Bungalow Porch To Front Entry | One Room Challenge Week 1
/If you haven't been following us on Instagram, you may not know that we have some exciting news! We decided to join in on this Spring's One Room Challenge as a guest participant.
Read MoreIf you haven't been following us on Instagram, you may not know that we have some exciting news! We decided to join in on this Spring's One Room Challenge as a guest participant.
Read MoreWe happened across these two vintage mid-century chairs at the Brimfield fair almost two years ago now and paid $400 for purchasing a set. They originally came
Read MoreIt became quickly apparent into the porch remodels that a door that swings into the small office space was not going to work well for us. The first thing that came into mind was to use a sliding door, but the typical "barn sliding door" really doesn't fit in our bungalow.
Read MoreThis post may contain affiliate links. Read the full disclosure here.
The first time we went to go purchase a real rug I did major amounts of research on what type would hold up the best with large dogs (German Shepherds to be exact). Honestly back then, a "real rug" meant I was spending like a hundred bucks at Ikea, and that was a lot when you had four dogs (two of which we bred to make puppies that were cared for in this home). Four dogs that at any moment could ruin my Ikea rug; in that case I could have just thrown the $100 out the window.
So over the years we have tried a few different types of in our small bungalow, and a lot of doggies have snuggled in on them. If you're looking for something durable and cost effective, look no further, here's what we've found.
I was surprised as I started to write this post, some folks do not think jute is a durable option for pets, but we have found it to be our favorite option. Heck, that first Ikea rug was jute, and has made a cameo in almost every room of our house at some point or another.

I know what your thinking " come on lady we all know why I'm reading this... get to the main point!" The poop and pee and occasional doggie puke. Yep we've all had them do it. And yes, jute handles it well with a lot of dabbing to clean up. We do still have a small ring on the original rug where a puke stain would never go completely away, but I doubt anyone has ever noticed it but me.

After we purchased the jute rug, we also got a flat woven wool rug for the living room, and it has withstood the whole family. Folks will normally tell you to get a rug with a small pattern and almost no white to cover up any staining. But.. I fell in love with this pattern and so we took a chance two years ago and haven't looked back. It needs regular vacuuming about every other day, but that could just be because of the ratio of beings-to-square-footage in our home.


Whats better than throwing a heavy blanket in the wash (on cold and air dry) when one of your beloved dogs sheds all over it? We have a vintage Mexican blanket that has been used in front of our bed for years.

When I started finding examples of cow-hide rugs I ran into a few leather-woven options...and thought leather? Maybe I missed that this was an option, but it's like I hit the jackpot! If we didn't already get a bigger jute rug for our living room, I would be ordering the pretty blue and white striped leather rug below!
I got a small cow-hide rug to layer in Haverly's nursery two years ago, she loves it, the dogs really love it, and since it hasn't had any doggie mistakes happen on it (Knock, Knock) I love it.

If your not into actually having a cowhide in your home, the patterned hides are a beautiful option. Just look at that geometric hide, swoon worthy.

We did actually order one of the rugs listed here for the living room. Another jute for our house this time around! We really like the natural look but can't wait for some of the other projects coming up on the blog to break up the brown that is currently happening.

I spy a sneak peek on the new slider Mitch mounted for our office last week! It's amazing to have a real door to close while working. Of course it doesn't stay closed long...our little strawberry blonde loves to figure out how things work. Just today she was inspecting the hardware mounted on the floor to help the door slide efficiently. We have a thinker on our hands.
Anybody else have good luck with other styles of rug's that are dog or pet friendly? I'd love to try something else in the future.
I joke with one of my best friends (who also happens to be a designer) about how we run into so many design dilemma's when working on our own projects. We both say it has something to do with loving so many different styles, it makes it hard to pull the trigger. We don't seem to have the same issue when guiding our clients into making design decisions. You just don't have the same perspective when it's your own space or home.
Really, I think we all get like this. Designer or not, when we are making so many decisions in a short time frame, we all can get overwhelmed and doubt our decisions.
Then there is the budget... so much pressure to get it right the first time because who has the money to do it a second? Not me, and I doubt that's how you want to spend your hard earned money either.
So we end up fearful, stuck and with a million design dilemma's.
If I do this will it look like?
What happens if I move it over here?
I like the color in the store but what about in my space?
A few weeks ago we discussed the living room plans including a large rug, slider door, and our dilemma: the coffee table. Since then we have gone round and round and found more dilemma's, so finally this weekend I created and computer design to try and make final decisions.
Needless to say the computer didn't really help! I (just like most clients) got lost switching things around in an effort to see EVERYTHING I could possibly have and ended up two steps behind where I started.

So I went back to my trusty solution, a coloring page.
First I take everything out of the plan that we haven't determined. Like the coffee table, rug, and light fixture.
Then I make sure I have all the items in the room that we will be reusing. Like the big brown sectional. These are the items that are non-negotiable (Can someone please help me negotiate with Mitch about the sectional?! Its just not working in this small space lol).
Finally I put in one idea for each dilemma. Which meant a big square coffee table and big drum shade light fixture.
Once I have an initial design I render the picture in black/ white and create a coloring page for printing.

You would think I (or anyone else for that matter) could just make six different designs and line them all up to make a decision.
What most of us actually start doing is wanting to mix and match to the umpteenth degree. Its brain rattling, and leaves you feeling anything but confident in your decisions.
There is something about the act of making the little decision on what color to use. It starts to break the ice and build our confidence back up little by little.
If you absolutely hate something... You could always print another.
So you start making these mini decisions bit by bit and then POOF big decisions get made! All of the sudden you see a color you hate, and it lets you know you're going with the second idea not the first.
For us, one little afternoon of putting the page together and then coloring solved pretty much every issue. The big square coffee table? Not going with it at all, and we figured out what we will be diy-ing in it's place with a complete build plan!

The brown couch with greige walls makes for a pretty brown and dreary room, those two things arn't changing . Mitch loves that freaking couch, and the wall color is amazing for little fingers and muddy dogs. What? Just being real over here about the mess of a much used and loved house.
We decided to create a light accent wall behind the couch and even think we may have finalized a stencil pattern.

The coloring even helped me decide on accent pillows to brighten up the couch.
So you see, for us this process really packs a lot of bang for our buck.
Some different styles of dining rooms coloring pages are located in this post. Look for different living room styles to print for free in the coming weeks when I get a resource page going with all the free designs you can print and color yourself.
I've been seriously thinking about offering these interior coloring pages for your own personal spaces. Contact me or comment below if you really think you could use something like this for your design dilemmas, I'd love to work together.
What do you do when your stuck?
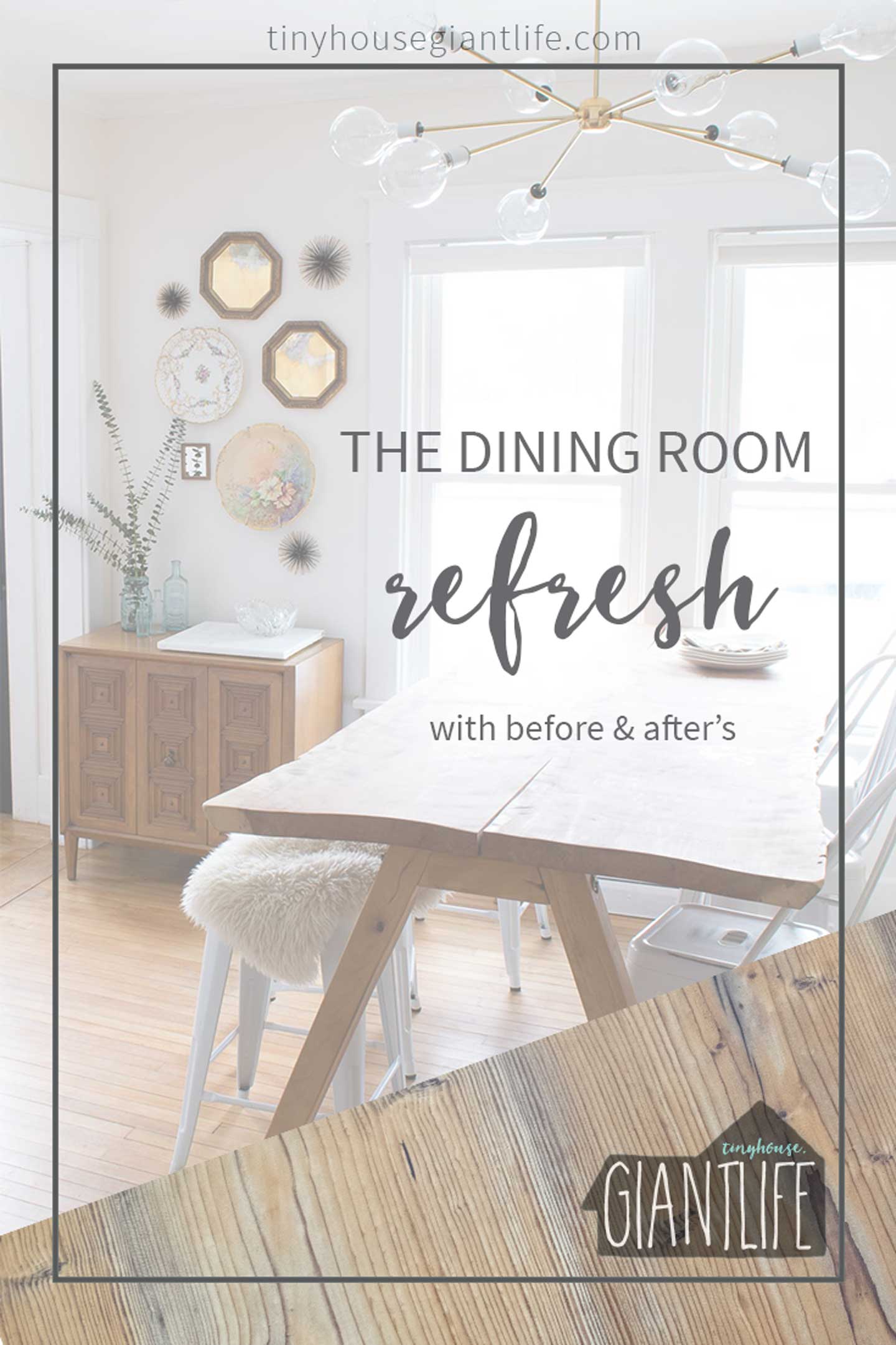 This dining room refresh has been in the making for a few years (to say the least).
If you read our post with the dining room before photos, you're aware we had a phase even before this dining room refresh.
This dining room refresh has been in the making for a few years (to say the least).
If you read our post with the dining room before photos, you're aware we had a phase even before this dining room refresh.
The house has been in constant renovation status for the last 6 years and we have been working hard in 2016 to #finishthatspace.
That being said, nothing ever seems fully complete, but projects we have been wishing and dreaming about, or desperately needed to complete, have been.
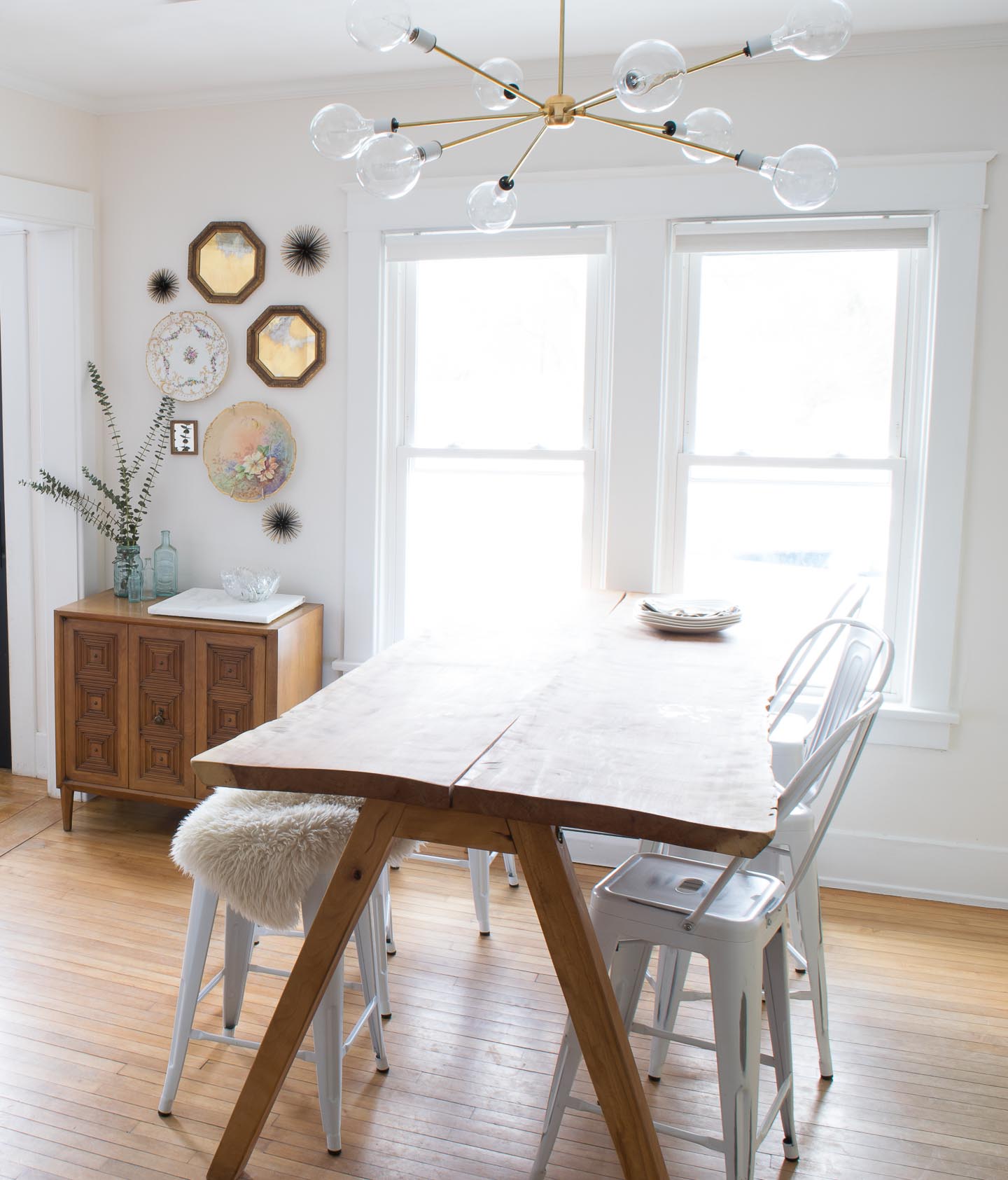
We have always tried to think about the timeframe in which our home was built when making design decisions. Sadly for too long we believed this home was originally built in the late 1800's and was just a cabin/cottage originally. In Mid- 2015 on our fifth Anniversary we went on a deep hunt for more information and stumbled upon the truth.
We have one of the first pre-fabricated (brought in from the train station with horse & buggy) bungalow catalog homes in Hadley, Ma. Listed as a MA Historic Commission home; named the Benjamin Denio Home.
Our craftsman window and door casings were always something we believed had been added to the home in the 20's. It didn't have enough of a traditional bungalow look (enclosed porches added in the 50's, and no front entry to speak of).
Needless to say, when taking down the wall between the enclosed porch and dining room, we made sure the opening mimicked the current 9' opening in the household.
This post may contain affiliate links. Read the full disclosure here.
You can read the full tutorial on our DIY sputnik light here.
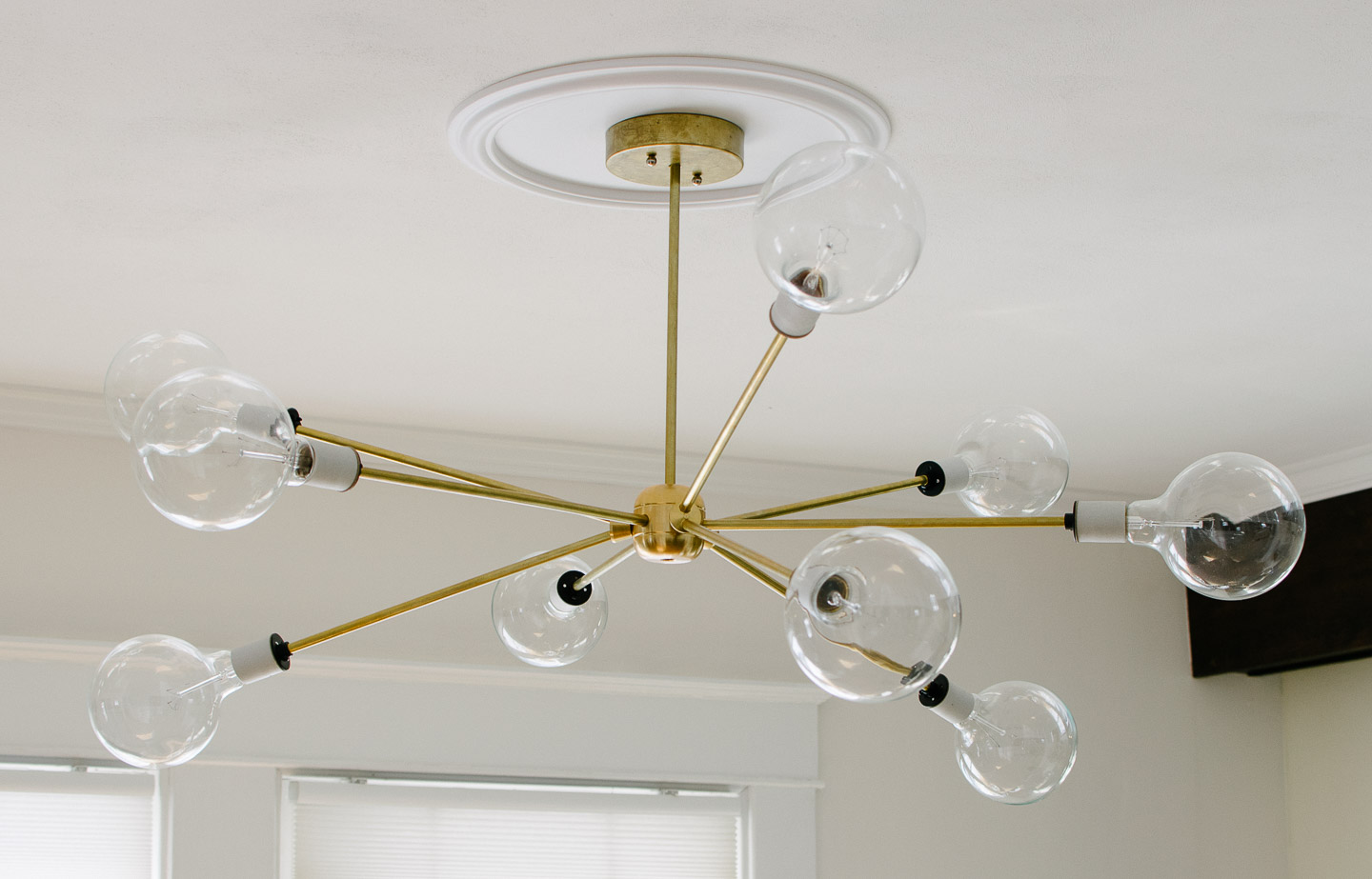
I really wanted a light fixture that would really brighten up this space and provide adequate light when working on projects. We hit the jack pot with this fixture and made it at a price we could afford, the fact that Haverly calls it "bubble light" is just icing on the cake.
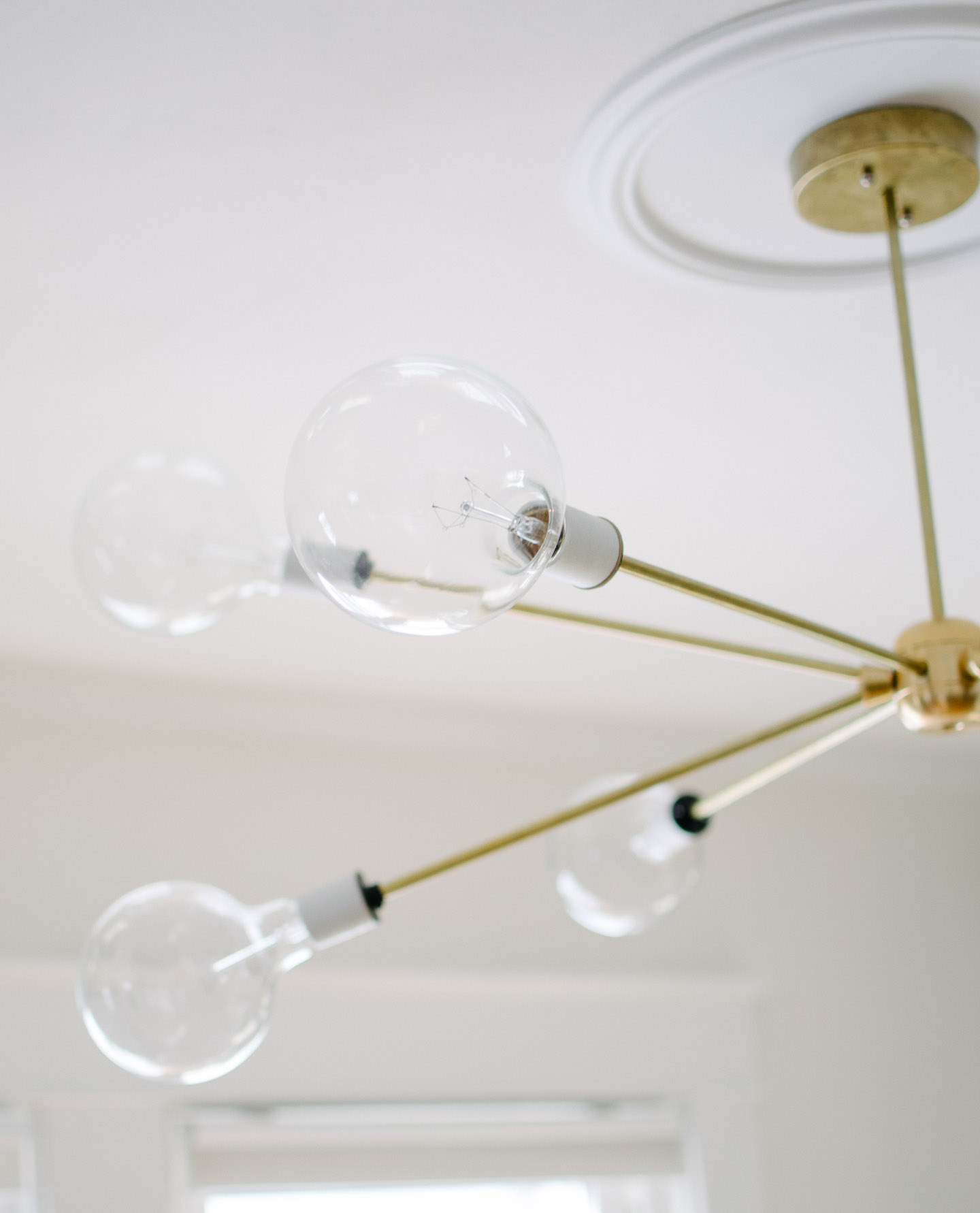
Its no surprise to our neighbors that we like blues, teals, and greens. The exterior of our house with its bright paint job and almost matching 67' Chevy Bel Air Station Wagon have explained who we are and where we live too many times to count.
"O yeah your the one's with the teal house... your kinda obsessed with that color huh?"
Or " Yes! You have a matching house and car, with like 5 dogs right?"
Haha, yep thats us. Sadly, minus 2 dogs in the last 6 months....

We decided our artwork would need to be a giraffe print somewhere along the line, apropos of who we are as giants. When we saw this teal giraffe print it was a given! What a great way to brighten the space, in our opinion.
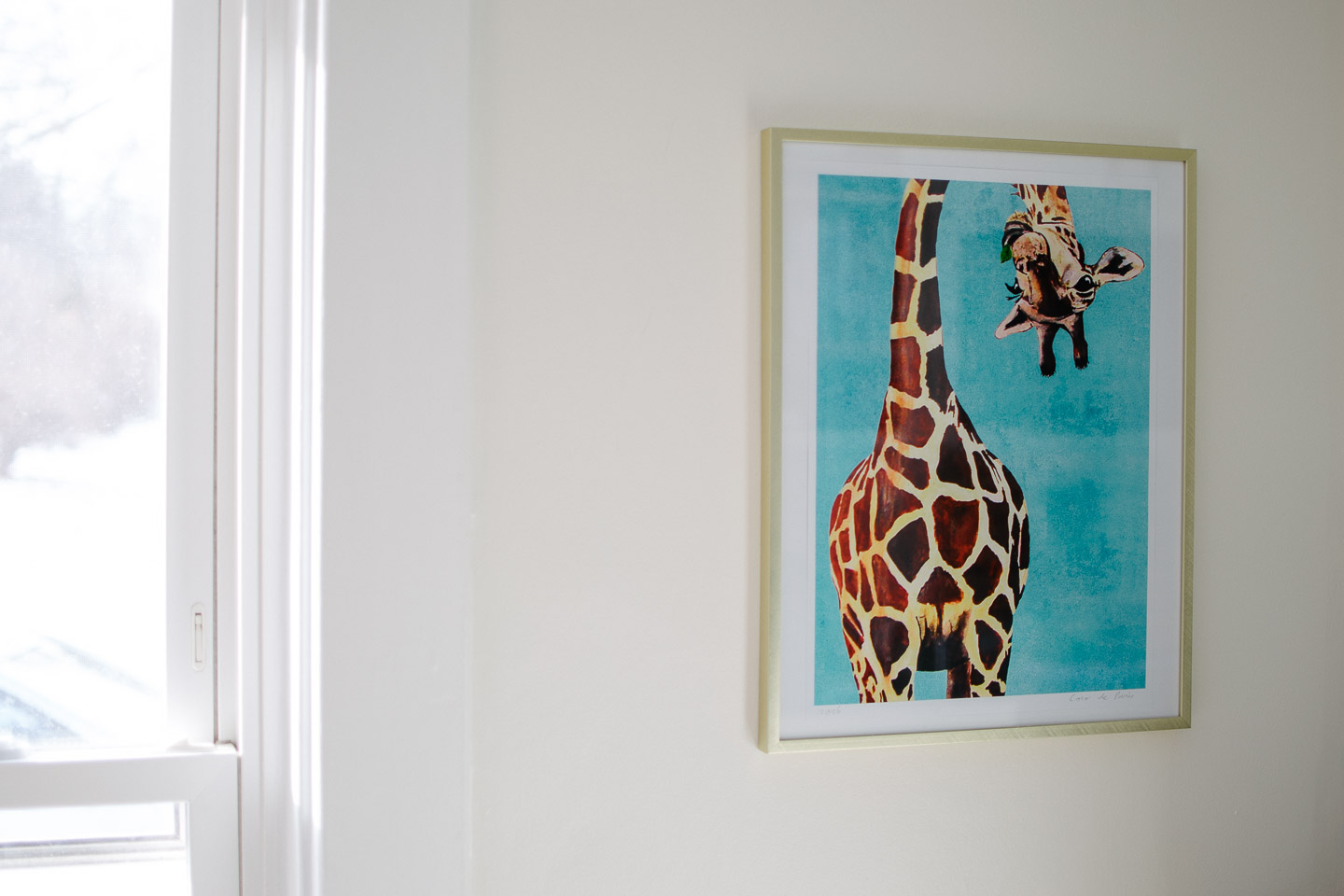
When discussing our designs and subsequent purchases we tend to lean towards making sure things are made ethically. By no means are we perfect and only purchase ethically made items, but it is a large factor in whether or not we purchase something.
Putting our money where it counts by sourcing local, small business, USA made, and/or ethically produced products just seems like the right thing to do in our current economy. If that means that we just can't have everything we ever dreamed of, well we have a feeling we will live, and live a more fulfilling life.
In the case of the dining room this meant DIY-ing a light fixture we could afford because the only ones we found were out of our price point. Ordering the print through Etsy.com and re-using so many vintage finds or heirlooms. It makes us feel great to know the history behind our finds.

I originally picked out this bowl on Etsy because it is so gosh darn cute, but then remembered I had hidden this crystal bowl safely away a few years back. The marble is from a local reclaimed building materials yard and is perfect for serving drinks on top of.


I have an obsession with these antique blue jars my sister used for her wedding center pieces (its a good thing she let me steal hoard like all of them after her big day).
It feels very nice to finally have this room back in order. Of course it will only be a hot second till Mitch, the toddler, or one of the dogs makes a mess of things. Thats just life in a small crazy household.

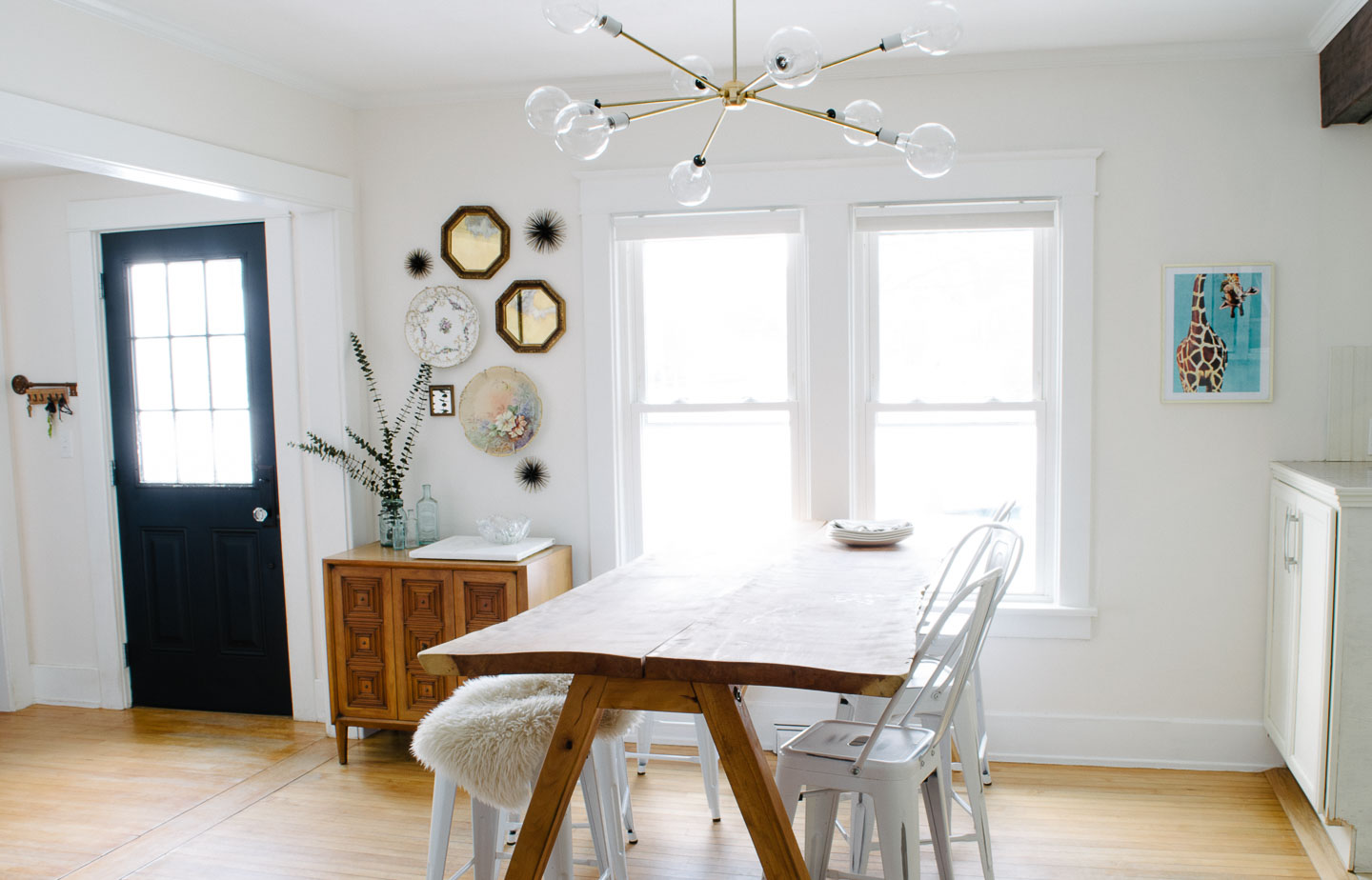
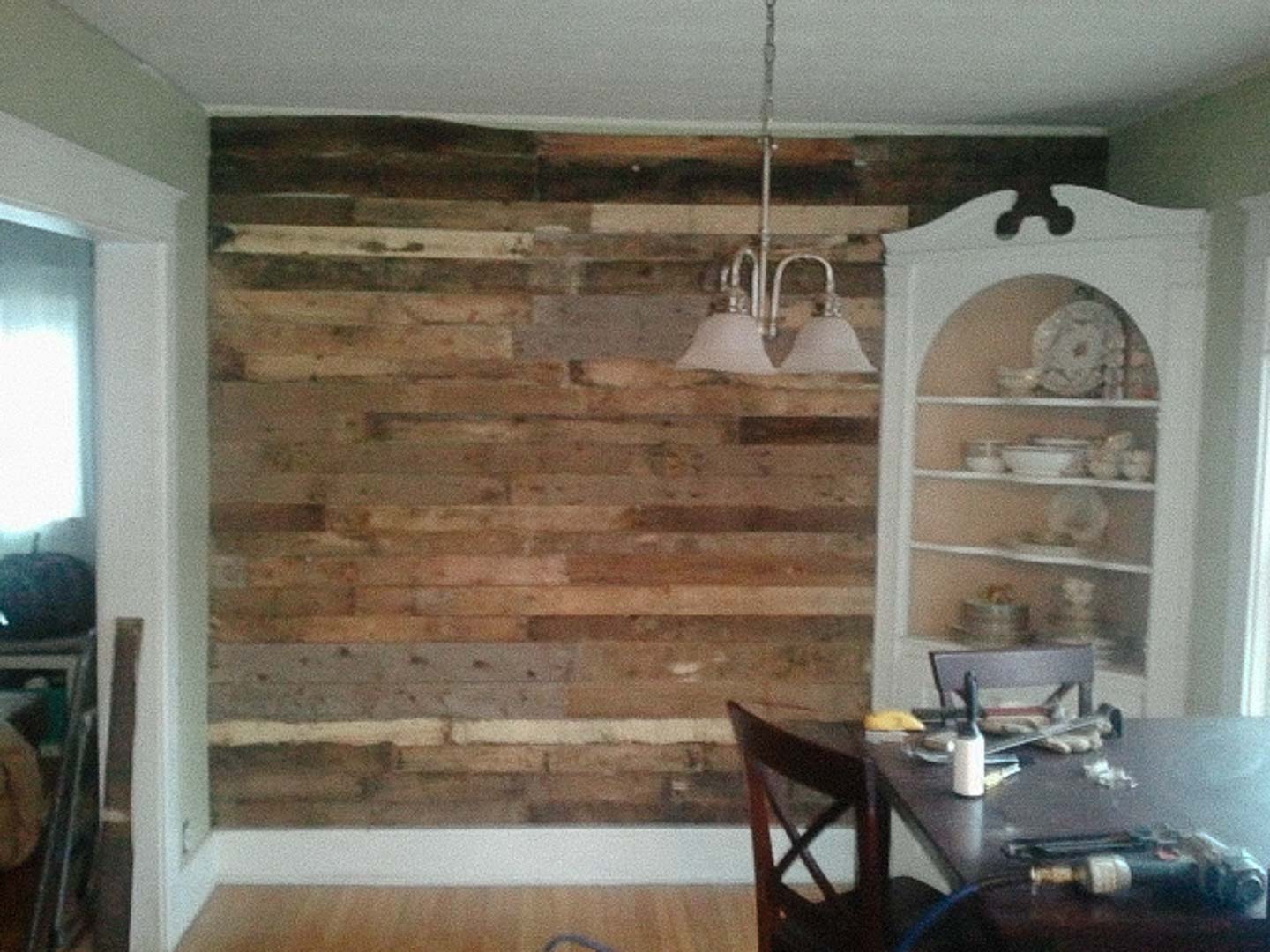

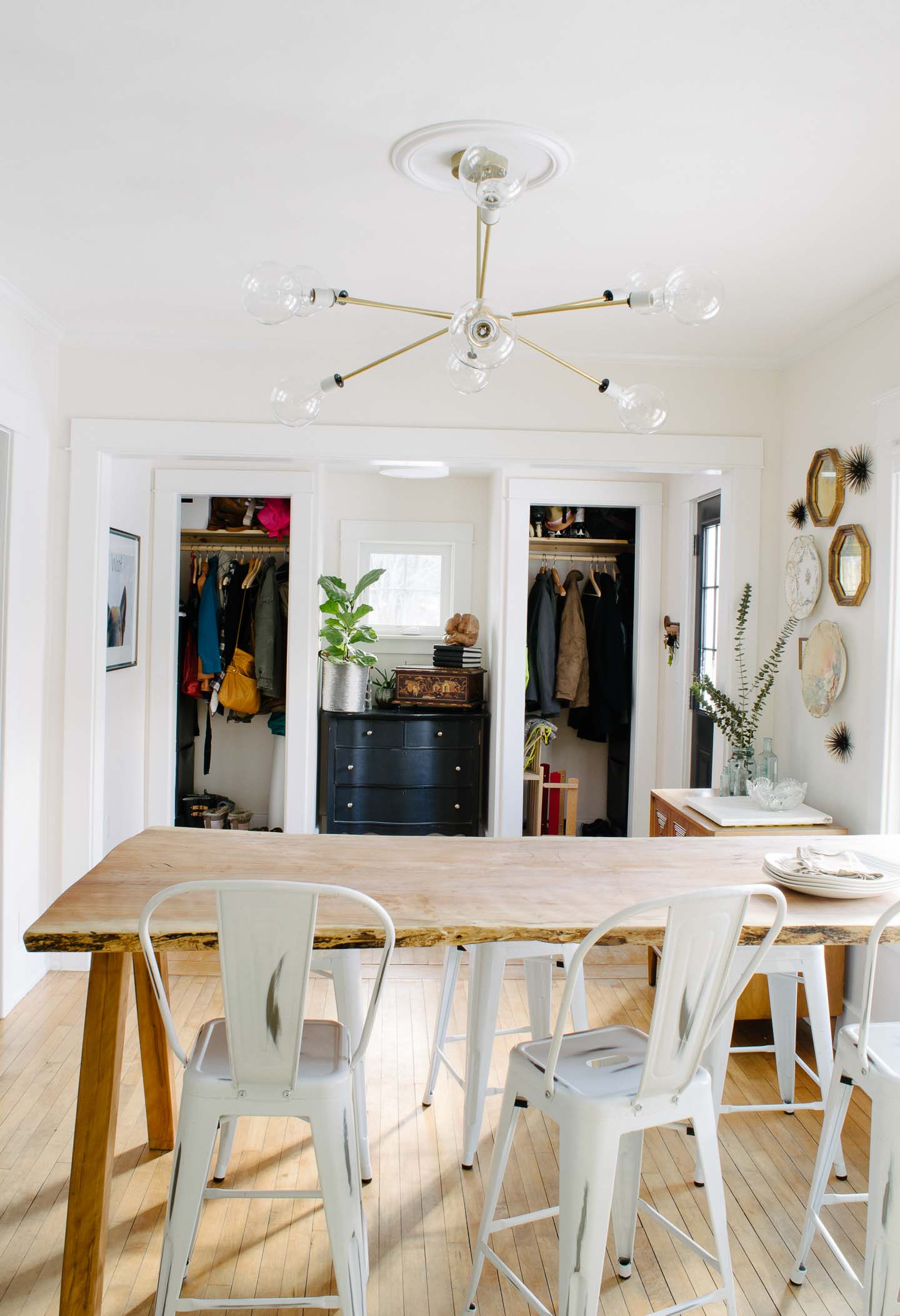


That white blob on the wall is actually our door bell. When our electrician asked where I wanted it and told me he couldn't get it into the entryway for various reasons. I told him right above the baseboard, he looked at me like I had three heads.
At the end of the day he comes back to me and says "okay it's all finished and I'm never installing another one of those suckers up near the ceiling ever again! It's genius!"
I of course didn't think it was genius at all, just made sense. Why have that ugly thing up high on the wall it doesn't really make it louder?"
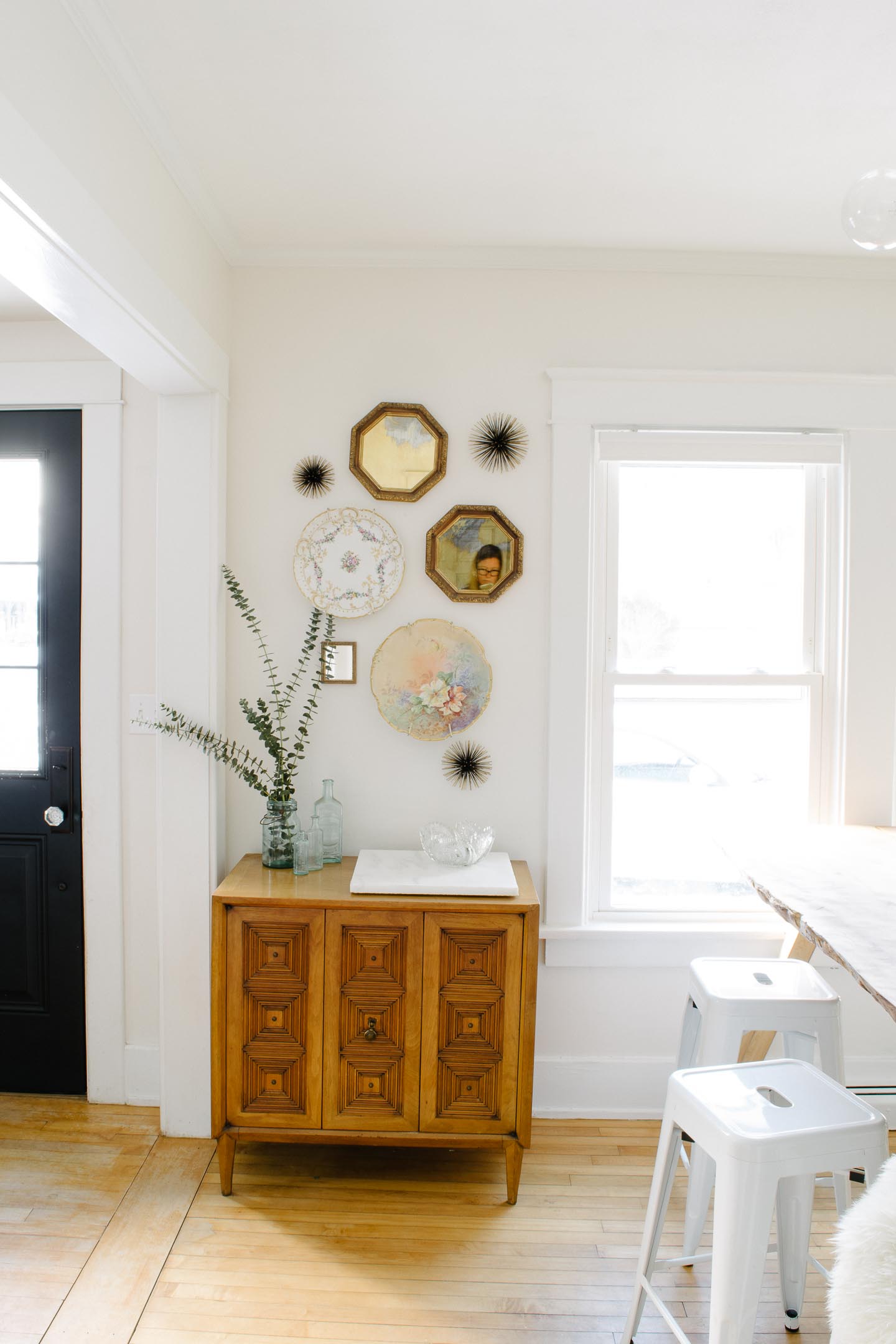
The really hard part about having an open concept household is that you can see all the unfinished spaces. So until all the big stuff is done (like closet doors in the entryway), most of the rooms still feel unfinished. Thats why the big push to get a bunch of projects done in 2017, so we can move on with new adventures.
What do you think of the refresh?
As we have been wrapping up the dining room projects and styling for the big reveal next week, we have been discussing whats up for our next #finishthatspace, the open concept living room.
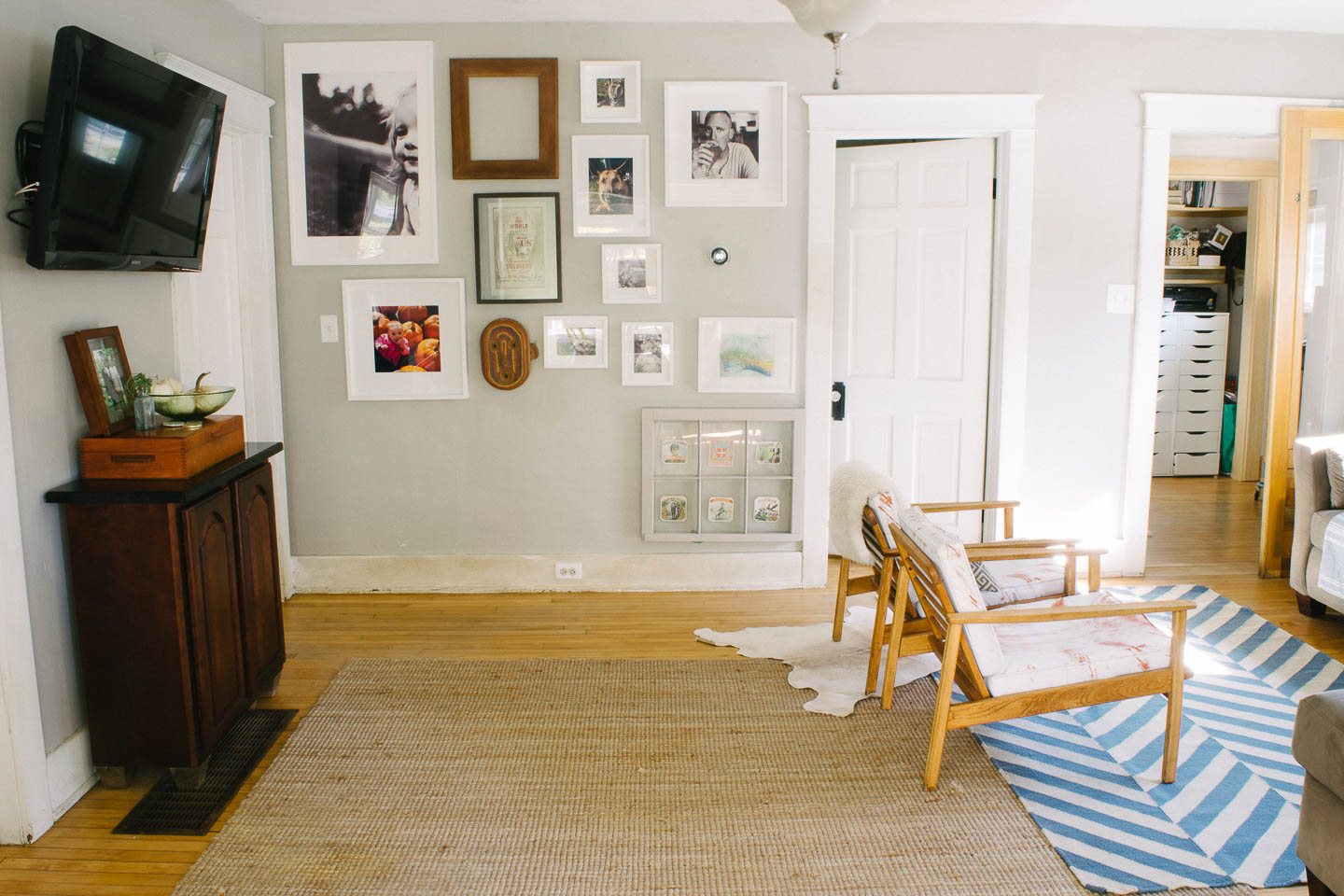
Our winter gallery wall is going strong so you won't be seeing any changes, but I do still need to fill that empty frame, hopefully I can make a decision and find a great piece for the spot.
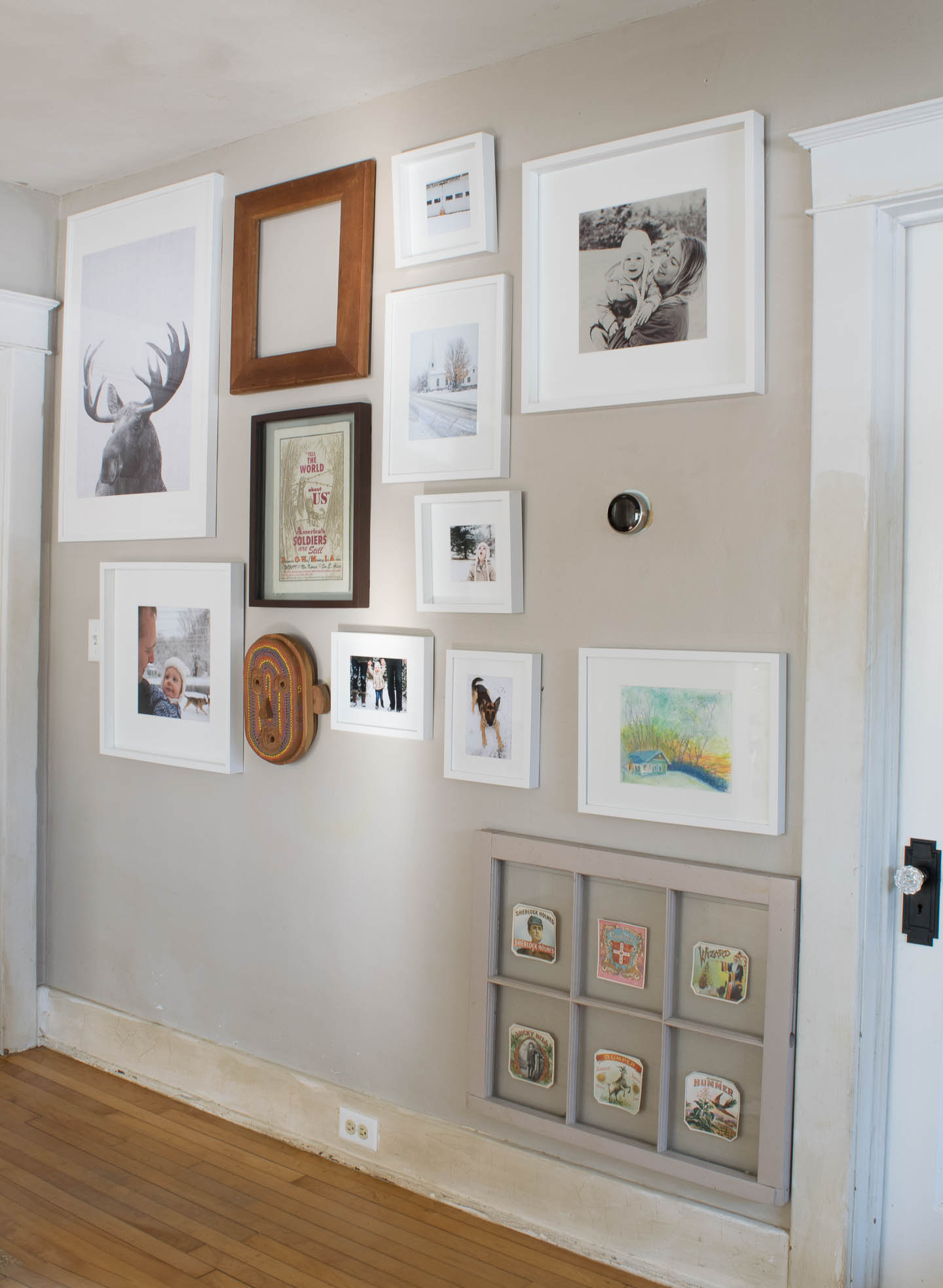
Making decisions on this space has gotten a little hairy over here. Seems like every time I start designing overwhelm hits with the amount of stuff we have already half started, or really want to complete.
If you watched our house tour video then you've seen the space if fairly "complete" (except all the painting needed ASAP). We spend most of our days in this room since it connects literally every other room in the house. Haverly plays all day in this room, and the dogs sleep under the gallery wall (as you can see from the mud stains on the white wood work- yuck!) We really want the space to function as best as possible for us.

Changes like swapping out the fan/light combo for a new light. One in which we don't have to worry about picking up Haverly and her head hitting a fan (#tallpeopleproblems). Or a full sized rug that fits under the furniture and doesn't slide around during play time.
This rug from world market is currently the big contender because of its durability and for the price tag. We need an 9'x 12' rug for this space (which is why I currently have multiple rugs in the living room) , that size tends to come with a hefty price tag!
Were ready to finally re-do the cushions on our vintage mid-century chairs I found two years ago at the Brimfield Antique Show (They originally came out of a hotel in PA from the 60's). Recently Joann's had a sale and the perfect white tweed upholstery fabric grabbed me for like 75% off (ummm yes I'll take that steal).
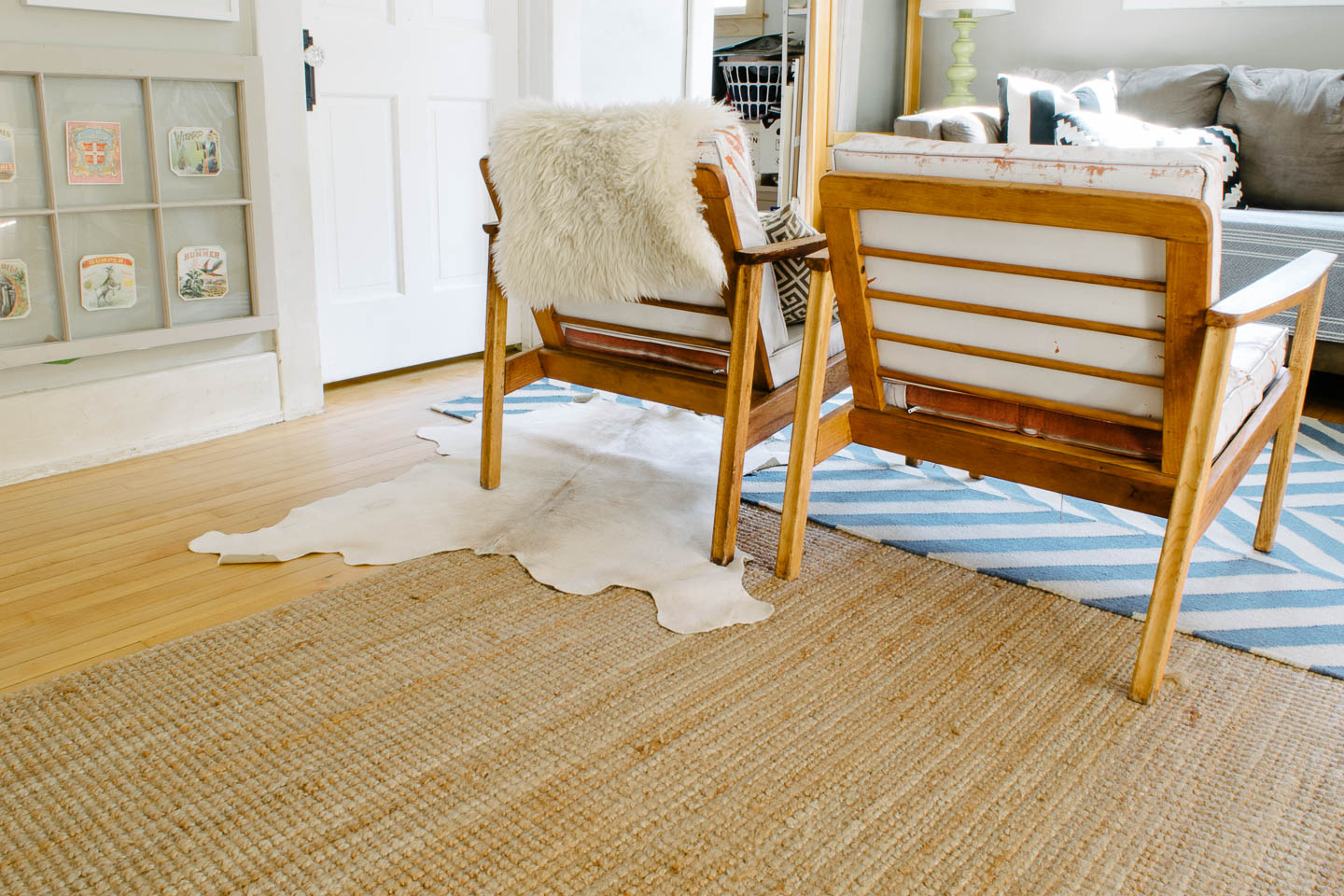
Another big project that still needs completing is the sliding door into the office. I've been back and forth on purchasing some "barn door hardware" or DIY-ing something ourselves. You can find some really wonderful tutorials from other bloggers who have successfully made them.
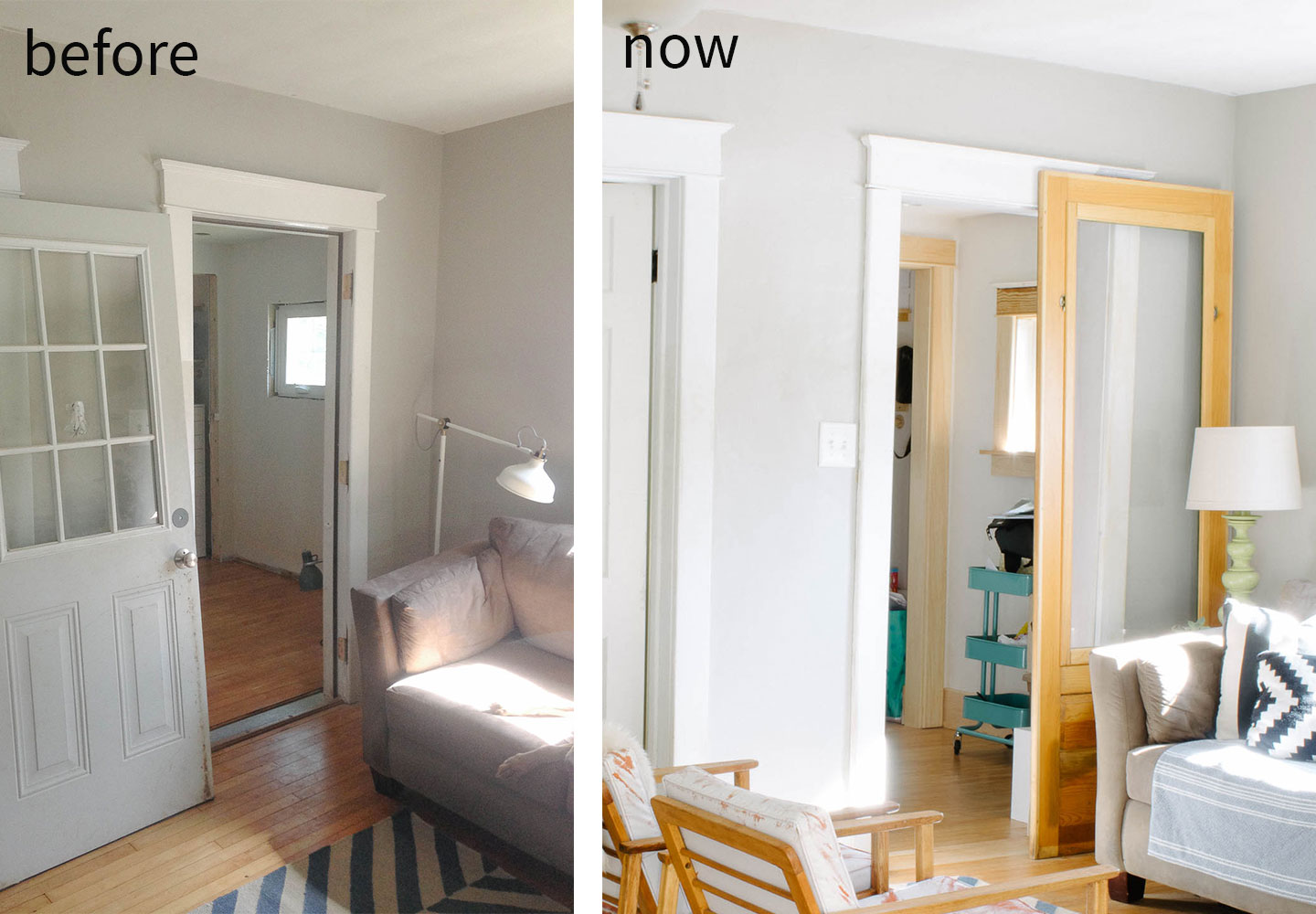
In this case I'm really not sure if its worth the effort and modest savings . We found the door (which is actually a exterior porch panel and not really a door) at a used building materials store for 20$ last year. Typically it would cost a bit more to find or build a door so our savings could be used towards quality hardware.
And then the coffee table....We gave my sister the vintage bench that we had used in the living room. It was just too long for our space with the current couch. I love it dearly, and didn't want to see it go, at least it looks amazing in her loft so I can't complain much.
The size of a new coffee table is really scrambling my brains. I'm thinking a large square table will help to lengthen the seating area and fill into the room a bit more but its such a big decision.
Like this large white table:
Putting in a huge coffee table terrify's me. Giant people+ giant dogs does not = fitting into tiny house. I think some spacial planning is in order to determine what size table will be adequate without creating a heavy piece that just bottles up the area.
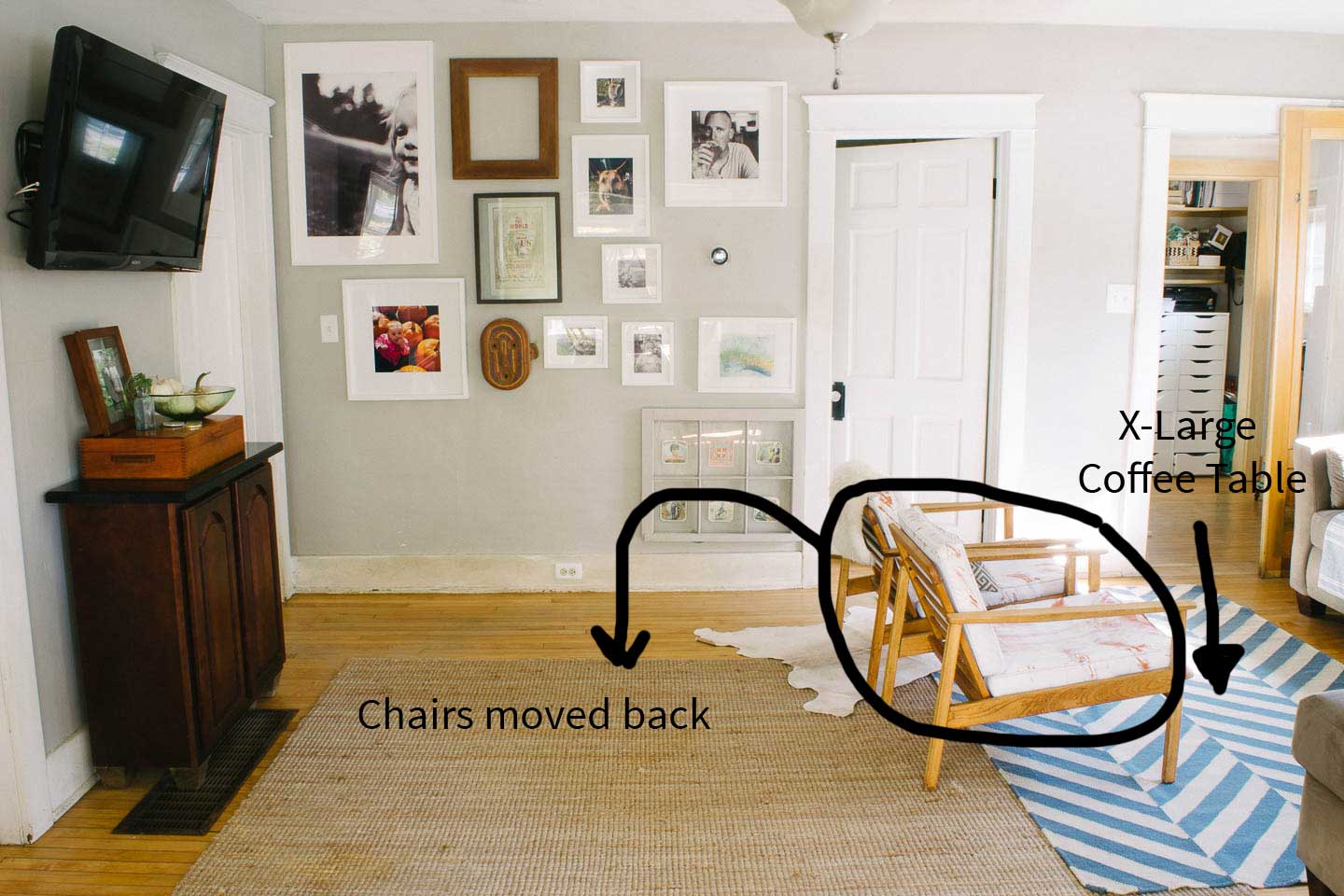
That's not even all of the projects we are rolling out for this room! We also have...
Wish us luck because were gonna need it to get most of these projects done! What do you think about the coffee table in this open concept living room? Extra large or keep things at a standard size?
This post may contain affiliate links. Read the full disclosure here. Follow my blog with Bloglovin
When we found all our inspiration for the dining room it became clear a Sputnik light was a must have for the space.
A Sput-What??? Wasn't that a Russian Satellite?
Our biggest problem was the budget, although we did find a few great looking lights on Etsy for a pretty decent price, we still couldn't swing it and afford some of the other items to be checked off the list for this room. We've been working so hard to #finishthatspace this year and really didn't want to pour all of the funds into one piece, however wonderful it may be.
So, DIY seemed to be our best avenue, and Mitch has some experience with electrical so we soldiered on.
**Disclaimer** We are not electricians and have no prior experience with lighting design. This post gives you a general outline and parts list for this light fixture; you purchase, assemble, and install at your own risk. If you are running a dimmer switch, ensure that your total wattage does not exceed what the dimmer switch can handle. Nine bulbs x 60 watts per, put us well over the dimmer's rating and we ended up changing it out.
Once I had my inspiration pictures in-hand, I went on a virtual search for parts; where does one actually find brass fixture parts you ask? Having never built or thought of building a fixture like this took a bit to figure out. Alas, I found Grand Brass Lamp Parts and they fit my criteria, USA company located close to us in West Haven, CT.
I even found a couple of designer DIY kits you can purchase through them with all the supplies you need to build your own!
When we started adding up all the pieces needed for the project, it became apparent the cost was going to put us up and over $200 for the lot. Thats when the real designing started, my favorite part.
We couldn't afford everything to be brass, so how do we get a high quality piece with some compromise to reduce the overall cost? We started thinking about what it would look like to do both brass and steel like in our mood board inspiration.
Although we really liked the look, it didn't seem like we could find the right male steel rods for the brass center body. We really liked the mix of metals, and how it added some depth to the fixture without becoming too flashy.
In the end, we figured out a huge part of the cost was going to be the brass socket covers (with 9 of them) and the bare porcelain sockets lent the same depth to the fixture. So it was decided the white porcelain would work well with our cafe stools.
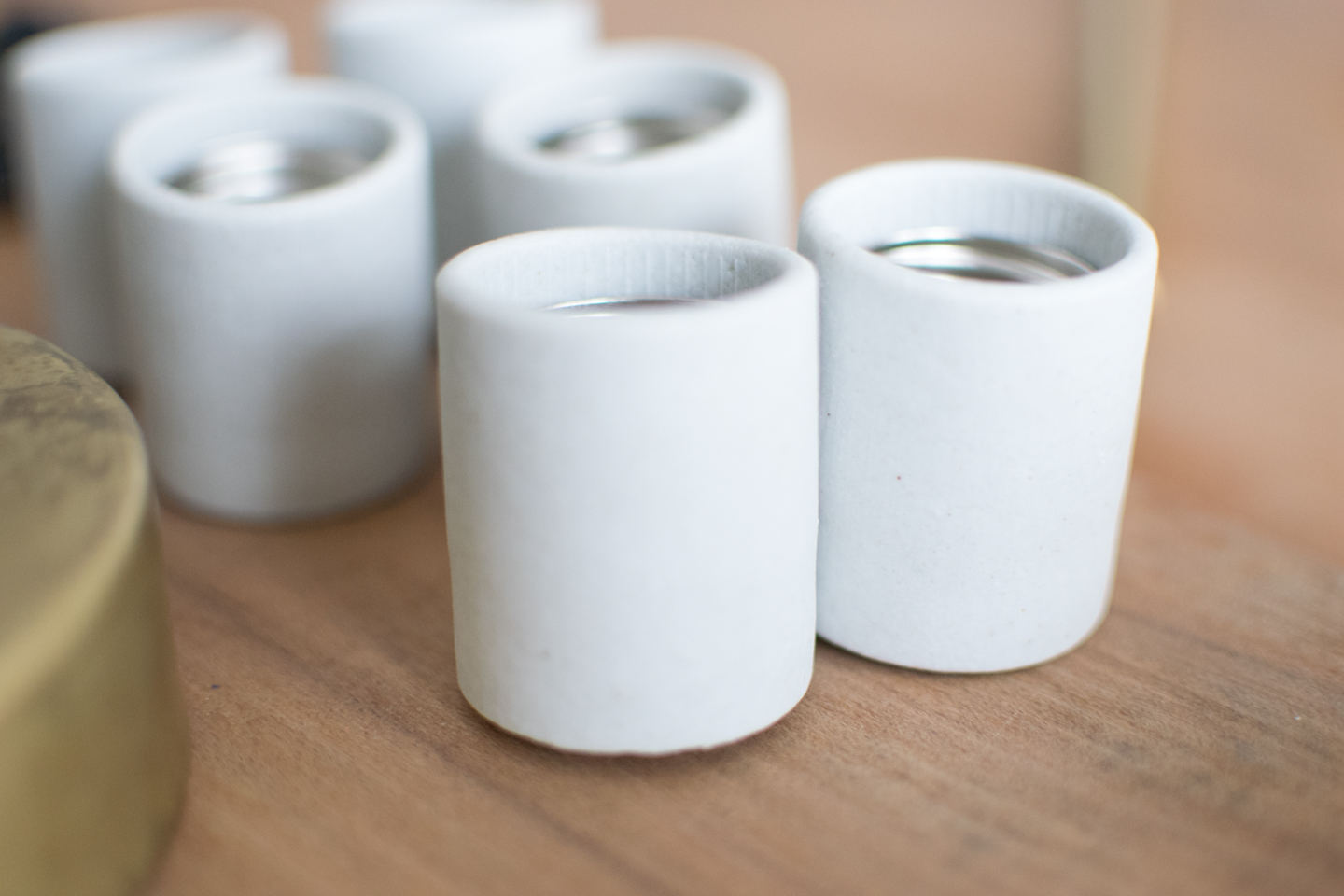
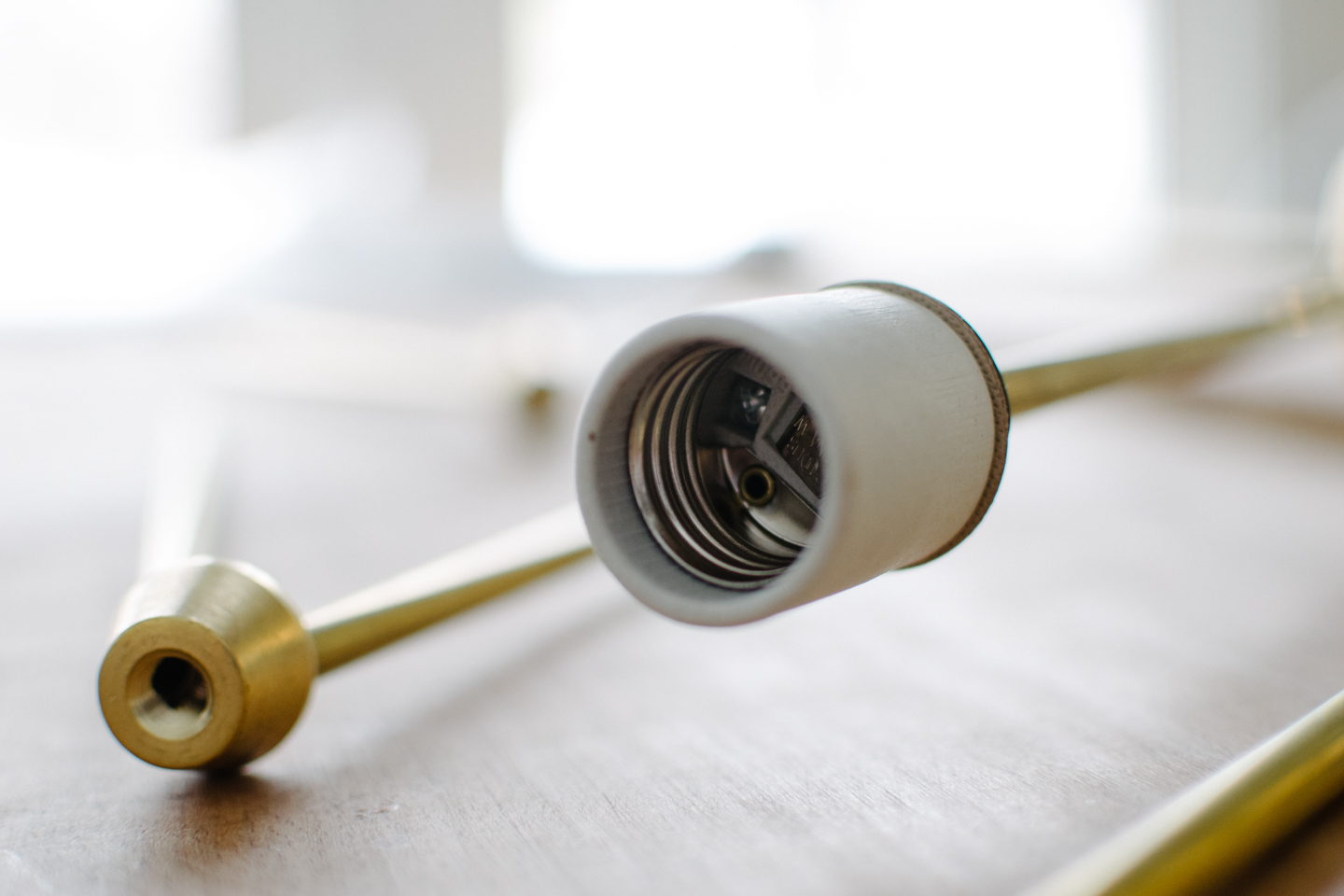
We got the overall aesthetic we were looking for because of the budget constraints we had, now we had our very own light.
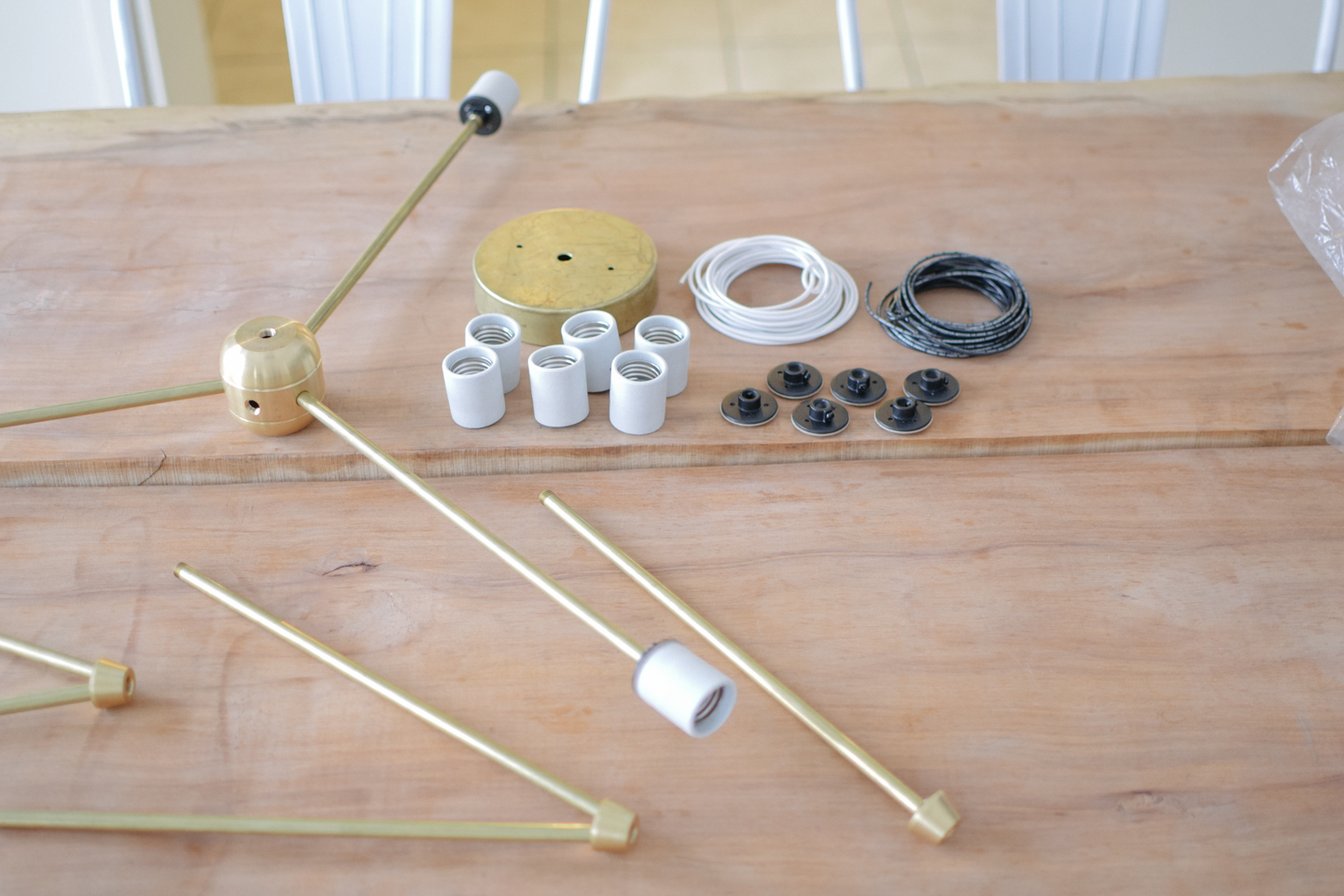
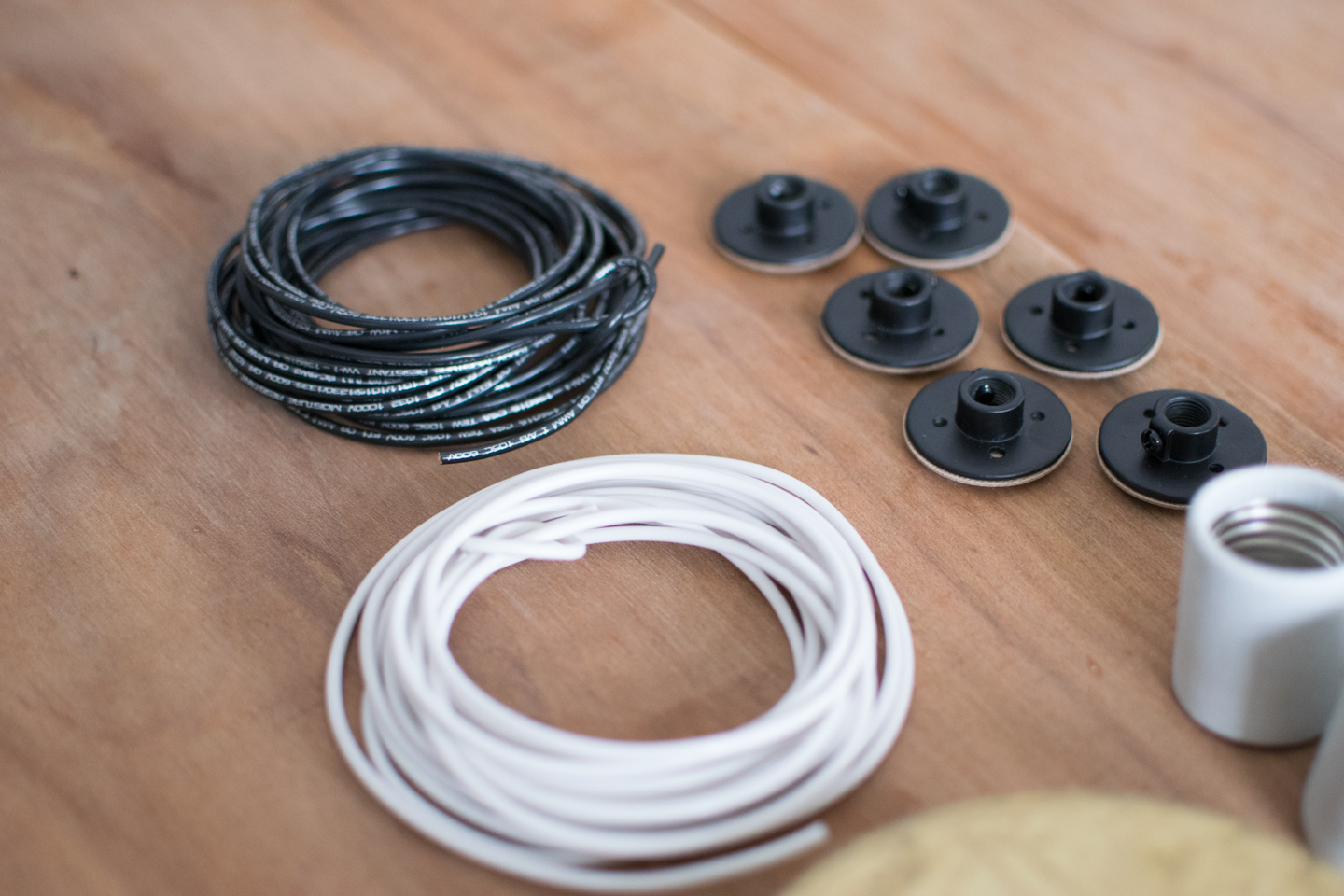
Putting all of the brass together is fairly straight forward; male threads to female threads. Before you connect anything to the main body, get the porcelain sockets wired and the wires run through the piping. Make sure you get all of the wires connected consistently, and leave yourself about an extra 20" of wire that will extend out of the main body. You can trim back later, but don't leave yourself short.
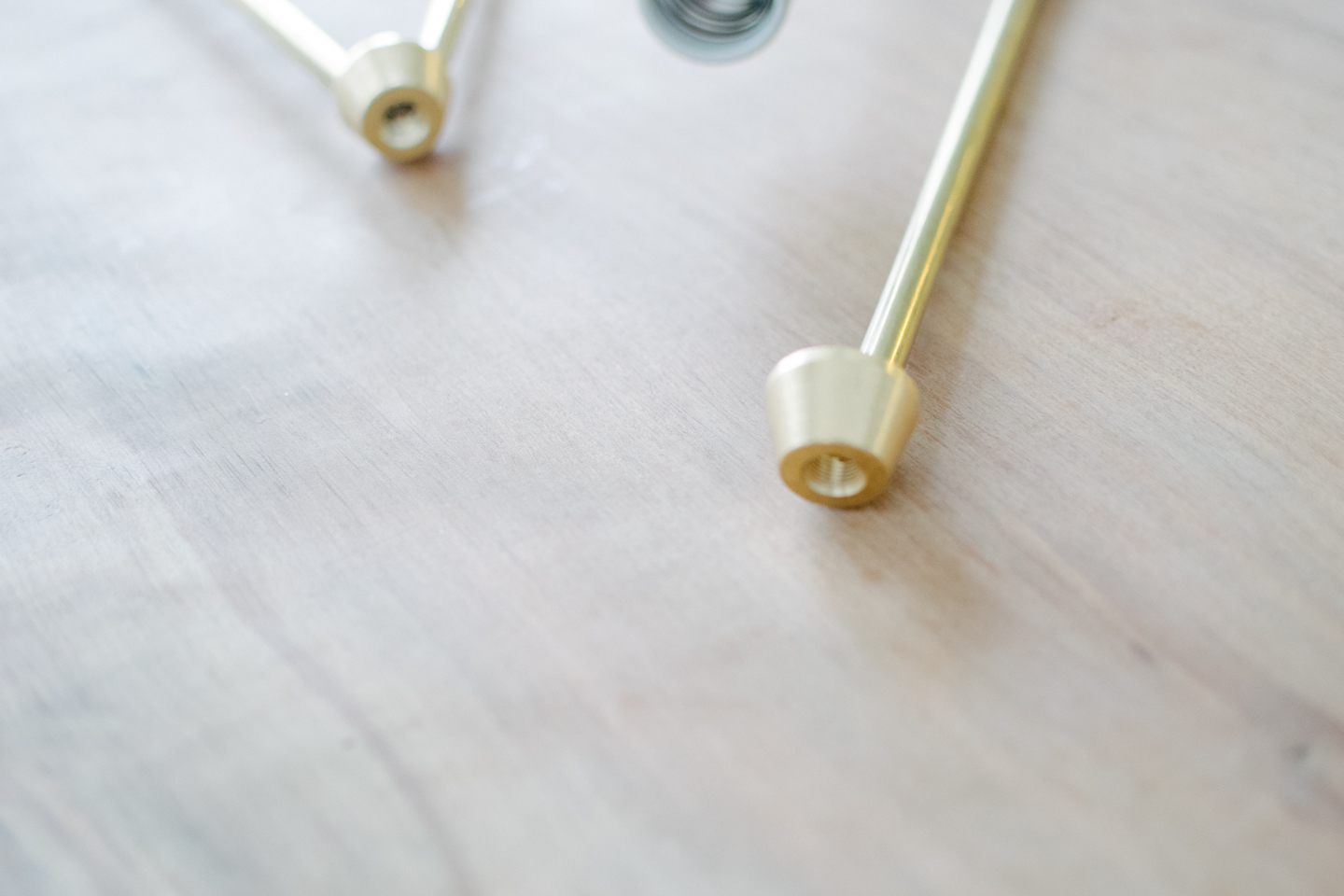
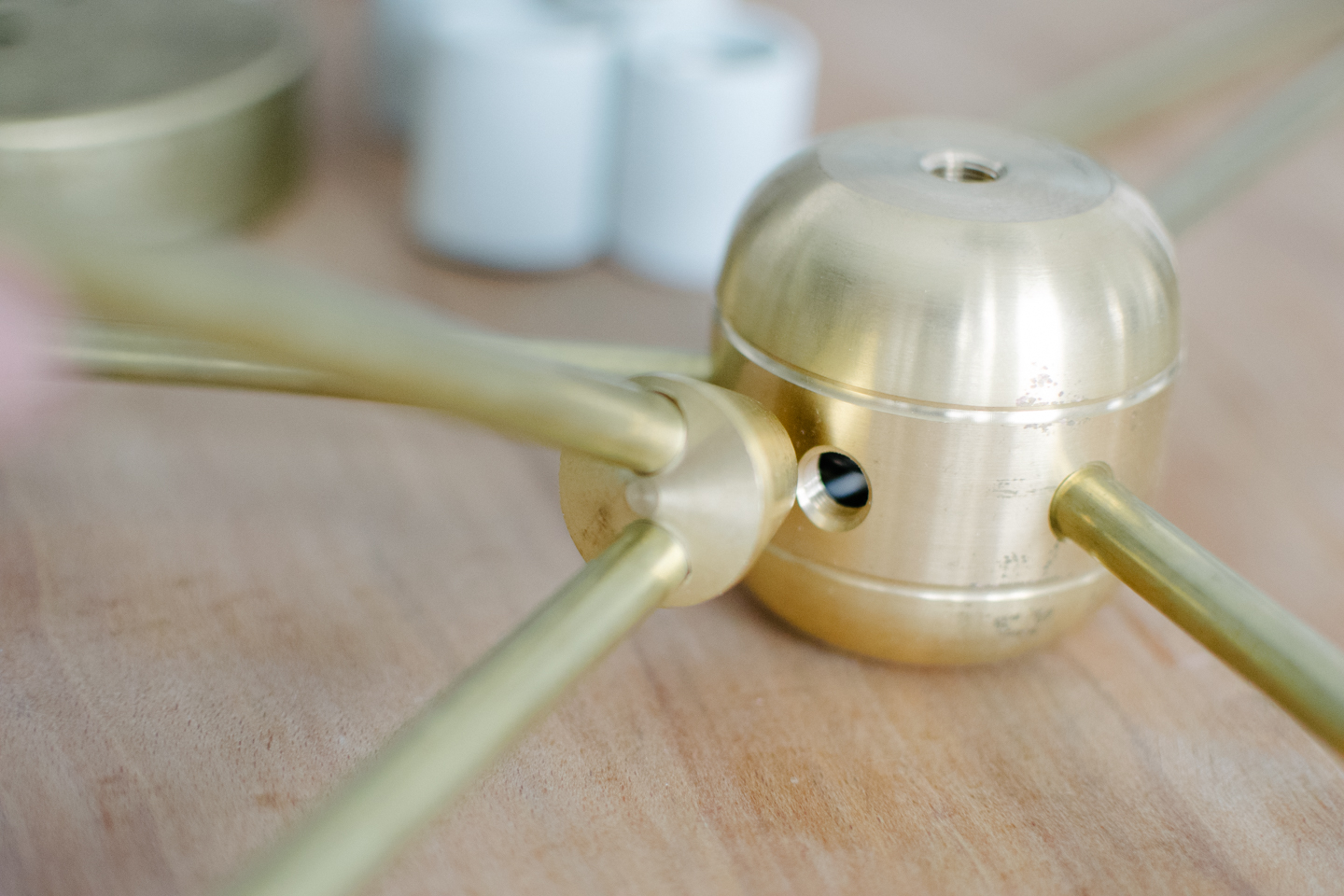
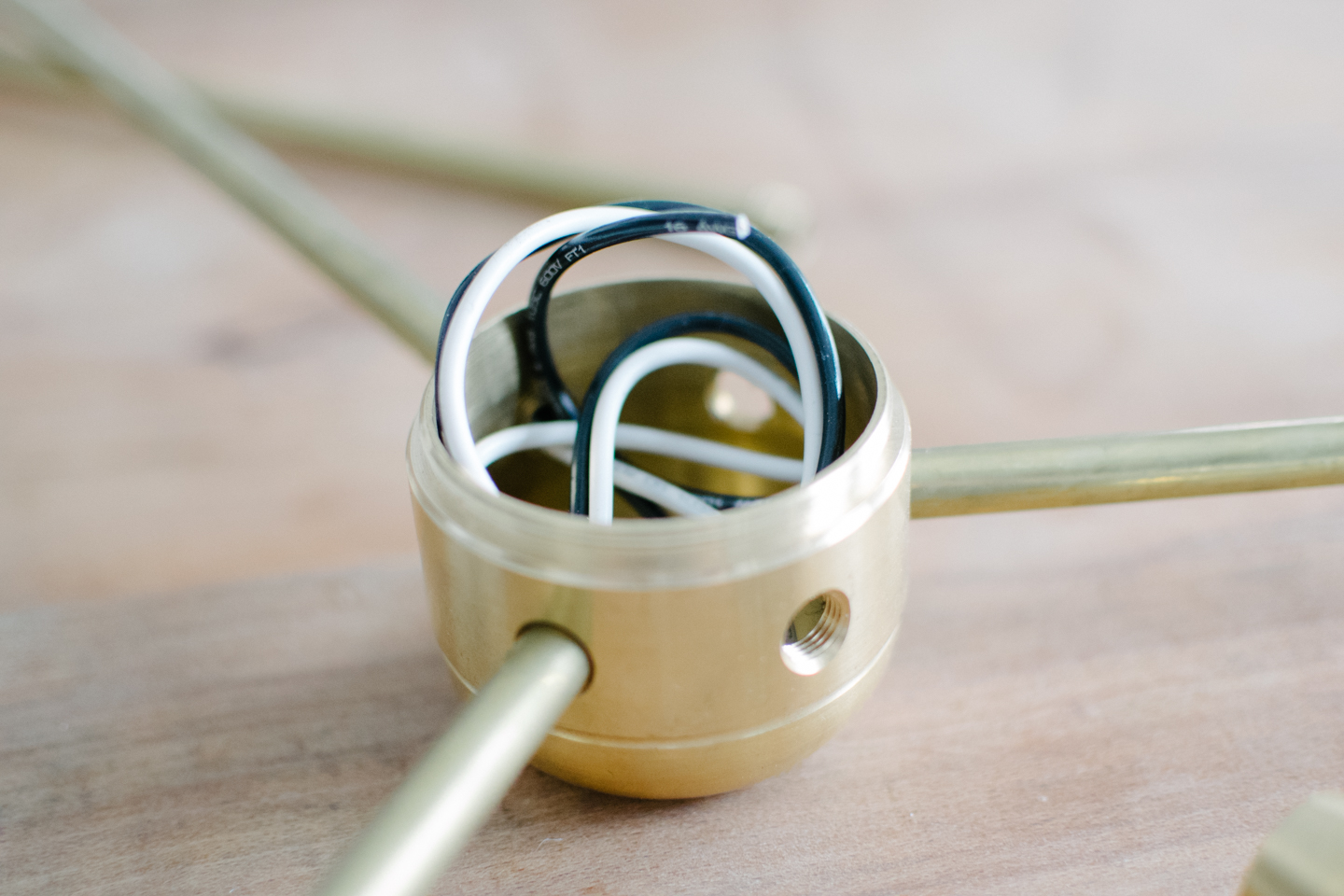
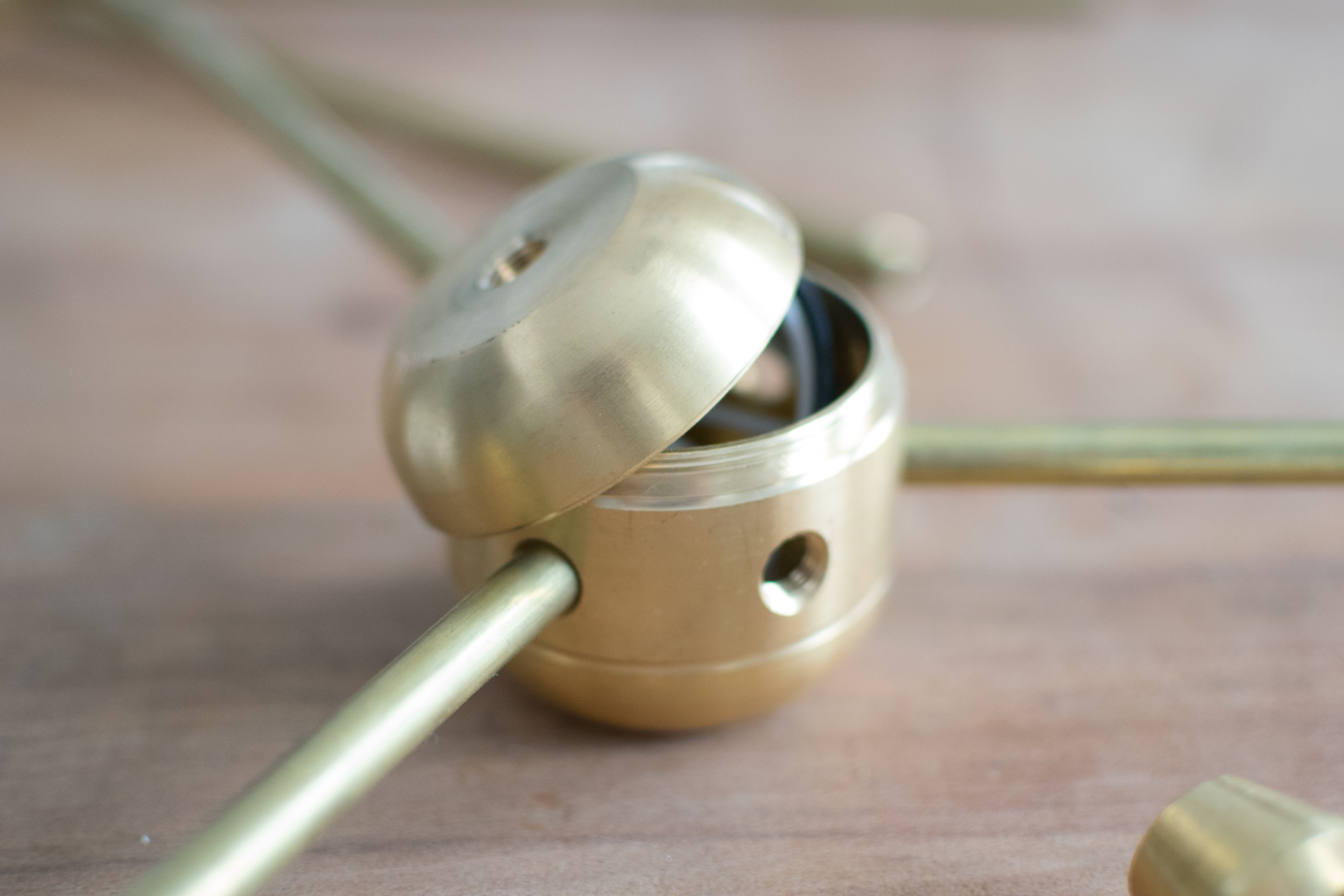
Once you get to the end, you are going to have two wires for every bulb sticking out of the main body. Keep this in mind while designing and adjust for a bigger body, the more bulbs you have. For us, 18 wires was a lot for this size body. We had not a millimeter to spare.
We had so many wires, we could not group them all together. In the end, we ran four total wires to the box, two black and two white; this way we could split the total number of wires we had to group in half.
**Disclaimer actions do not happen as quickly as hyper lapse depicts**
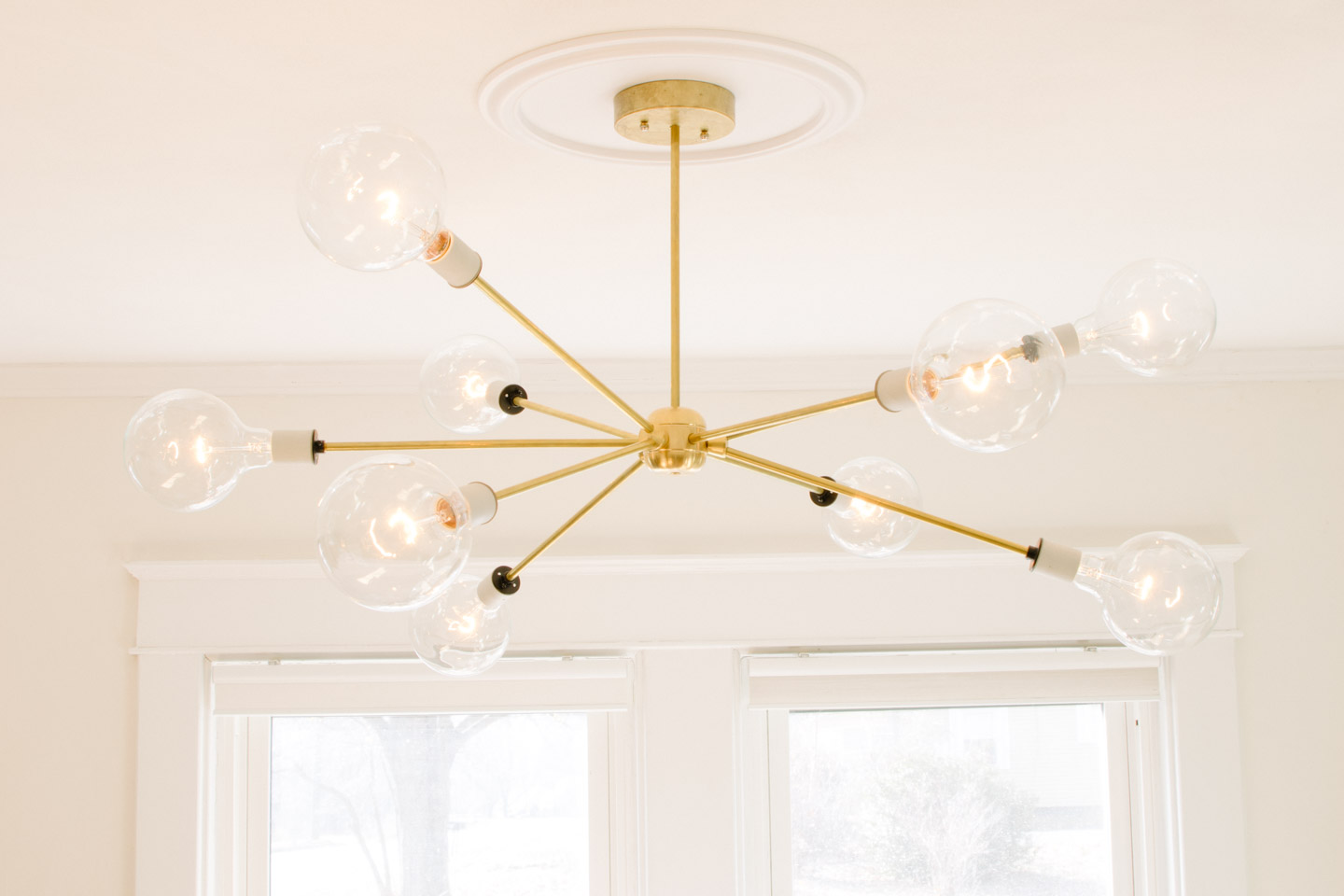
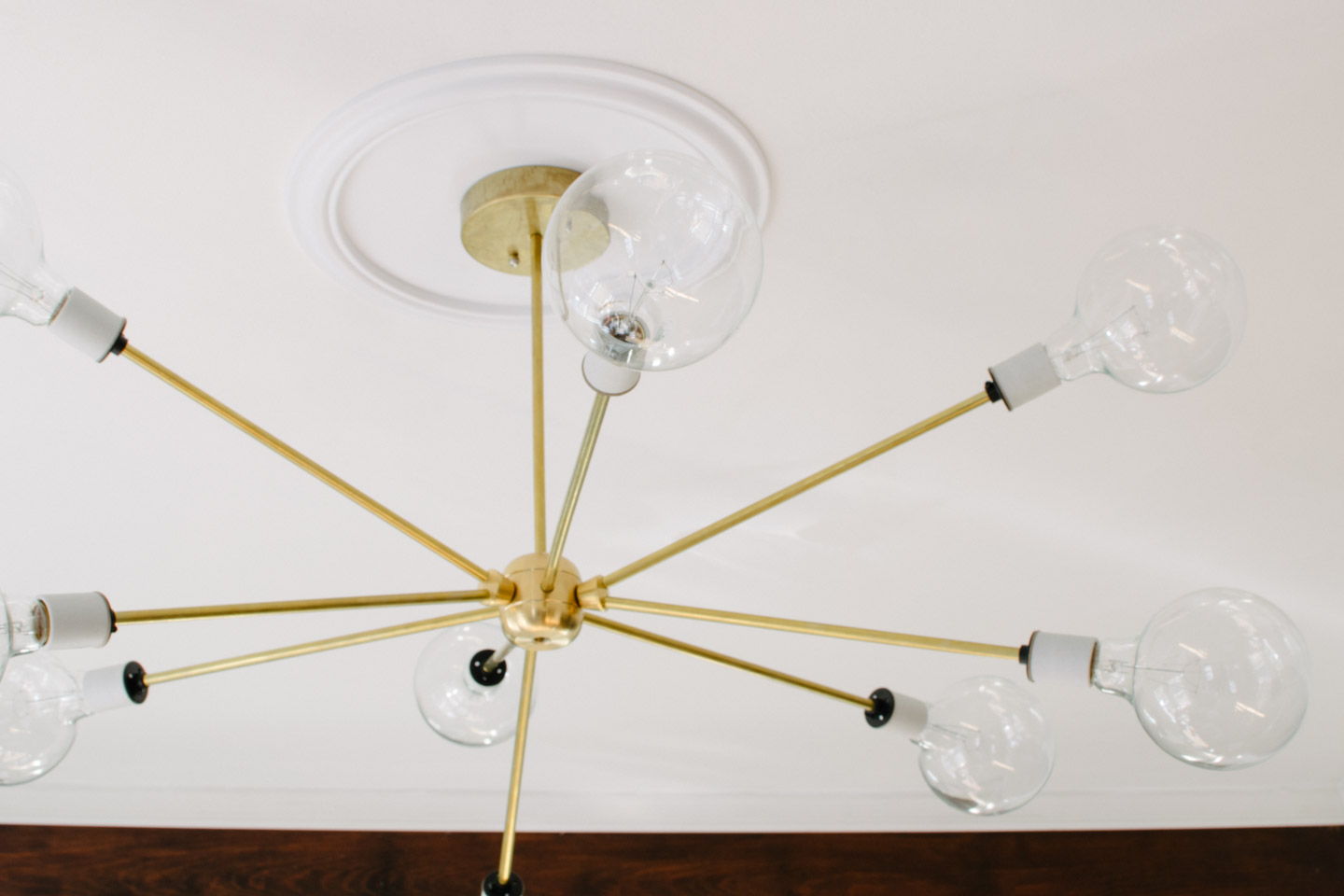
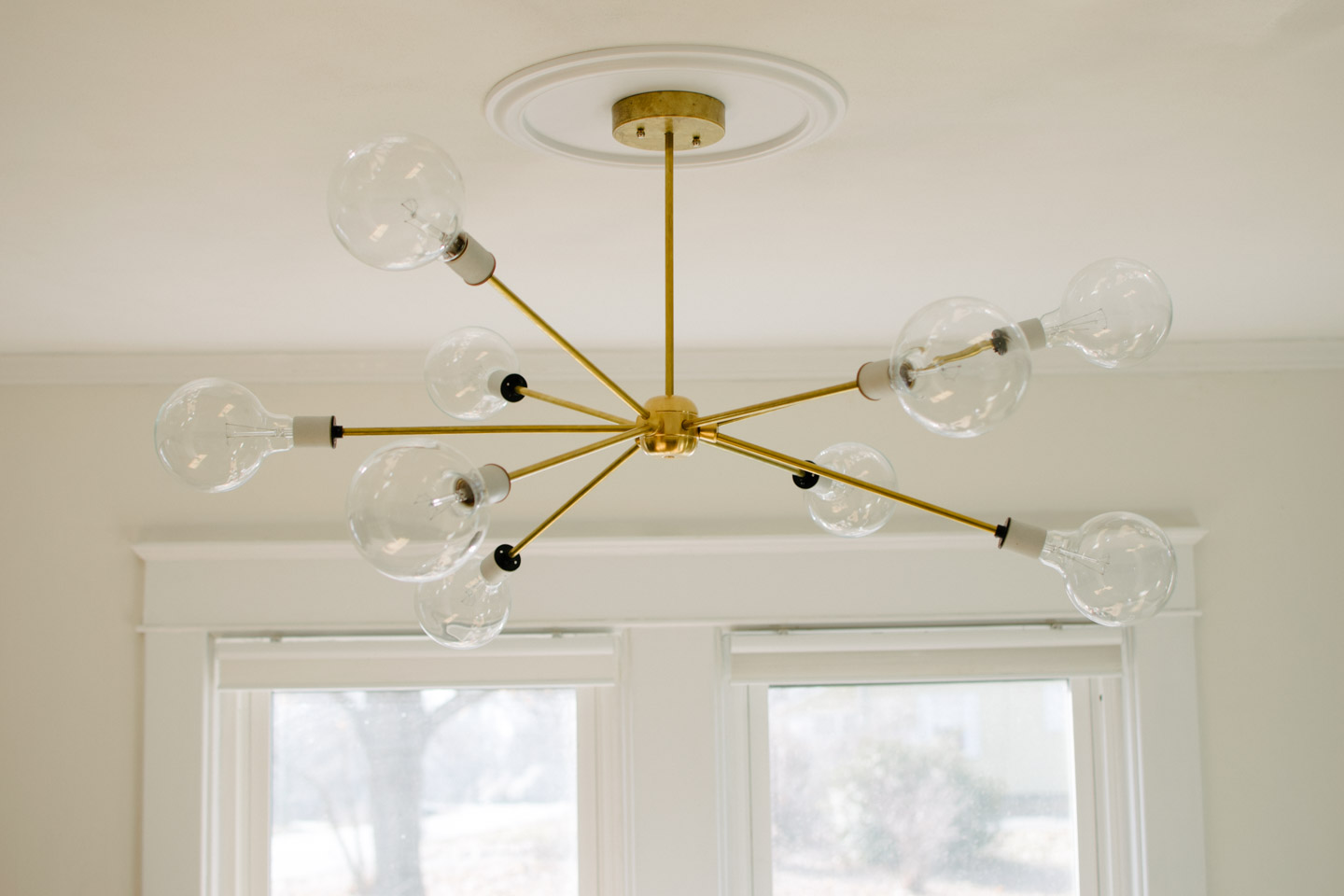
You may have noticed the medallion on the ceiling in these picture's, that became a solution to a "problem" that couldn't have been avoided. Our light was never centered, on anything; not the original opening to the living room, not on the room in either direction, and not on the original window, nothing. So when we decided to spend this money (not to mention time and effort) on a grown up light fixture, we knew it would drive us crazy to not have it centered on the window in the dining room.
Of course this conversation didn't come up until we were ready to order all the parts (which were already adding up above the budget) and the solution ideas were seeming very complicated and therefore expensive.
So if you can imagine, things got a little tense, Mitch and I sitting across from one another at the dining table. (Yeah we do argue about this stuff just like your average homeowner).
A ceiling medallion would seem an easy solution, but generally speaking they are very ornate, or tend to look like your covering something up. I was really, super unsure about putting more detail in such a small room. But in an effort to #finishthatspace, like we said we would this year, I sucked it up and ordered the simplest medallion I could find. We love it, especially what it cost us!
I sucked up drywall and blown-in insulation dust to move the damn light over 4". Although, I am glad we noticed this before going through all of the effort of getting the light up on to the ceiling....I HATE doing things over. So, two trips up into the attic, one to assess how the box was affixed, the other to pull the wire through the old hole and into the new.
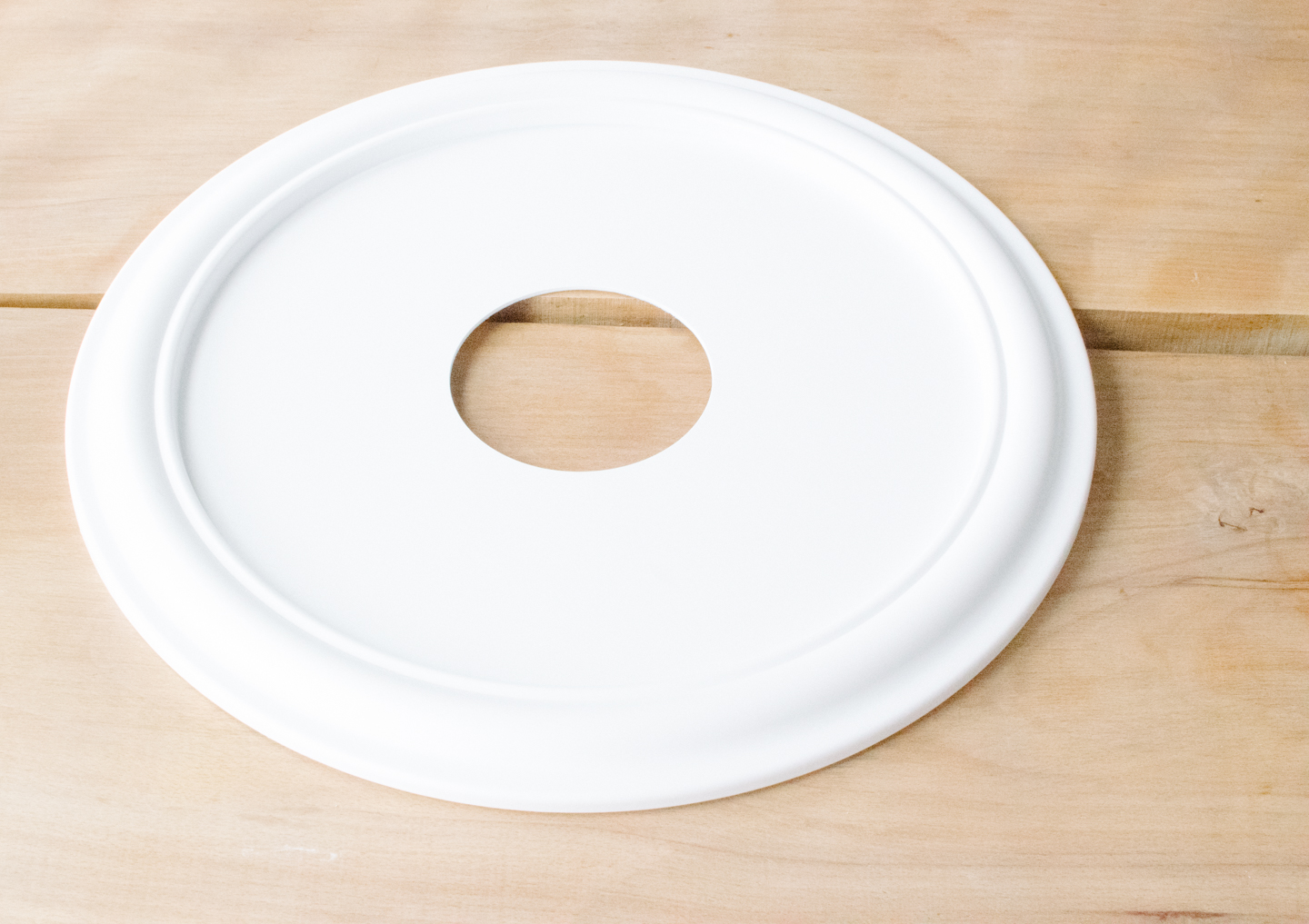
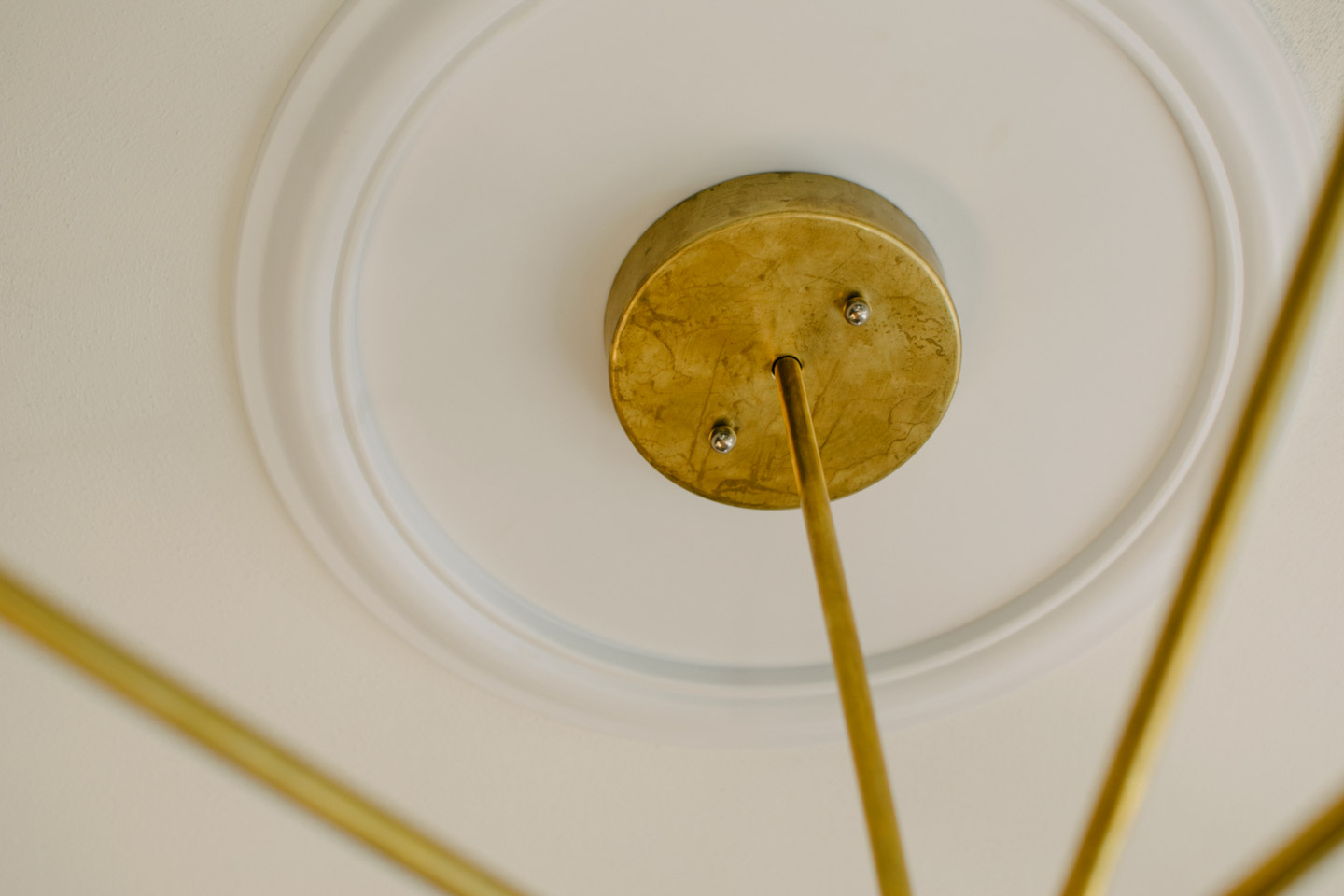
Do you think it needs a coat of trim paint? Mitch seems to think we should leave it as is, I'm worried it looks too plastic...
This post may contain affiliate links. Read the full disclosure here.
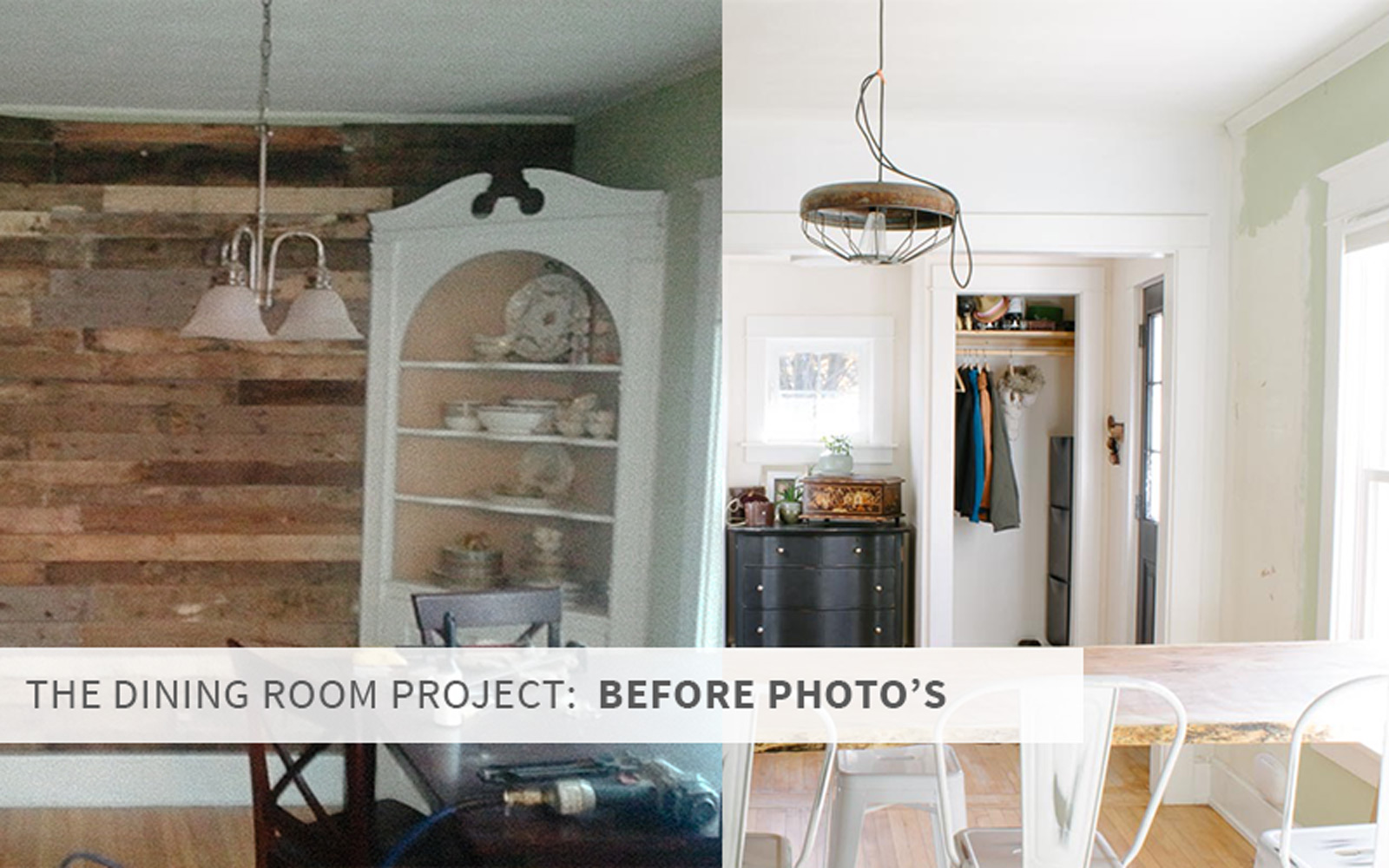
Confused much yet? When I started writing this post I realized we hadn't talked much about how the dining room looked before our porch remodels. Other pictures are located on Our Tiny House Page but I wanted to take you back a step first.
We never took any photo's of this space when we moved in but originally it had an original wood sash window looking into the small front porch. (We repurposed the window a frame that holds vintage cigar labels here).
Here you can see that space framed and skim coated:
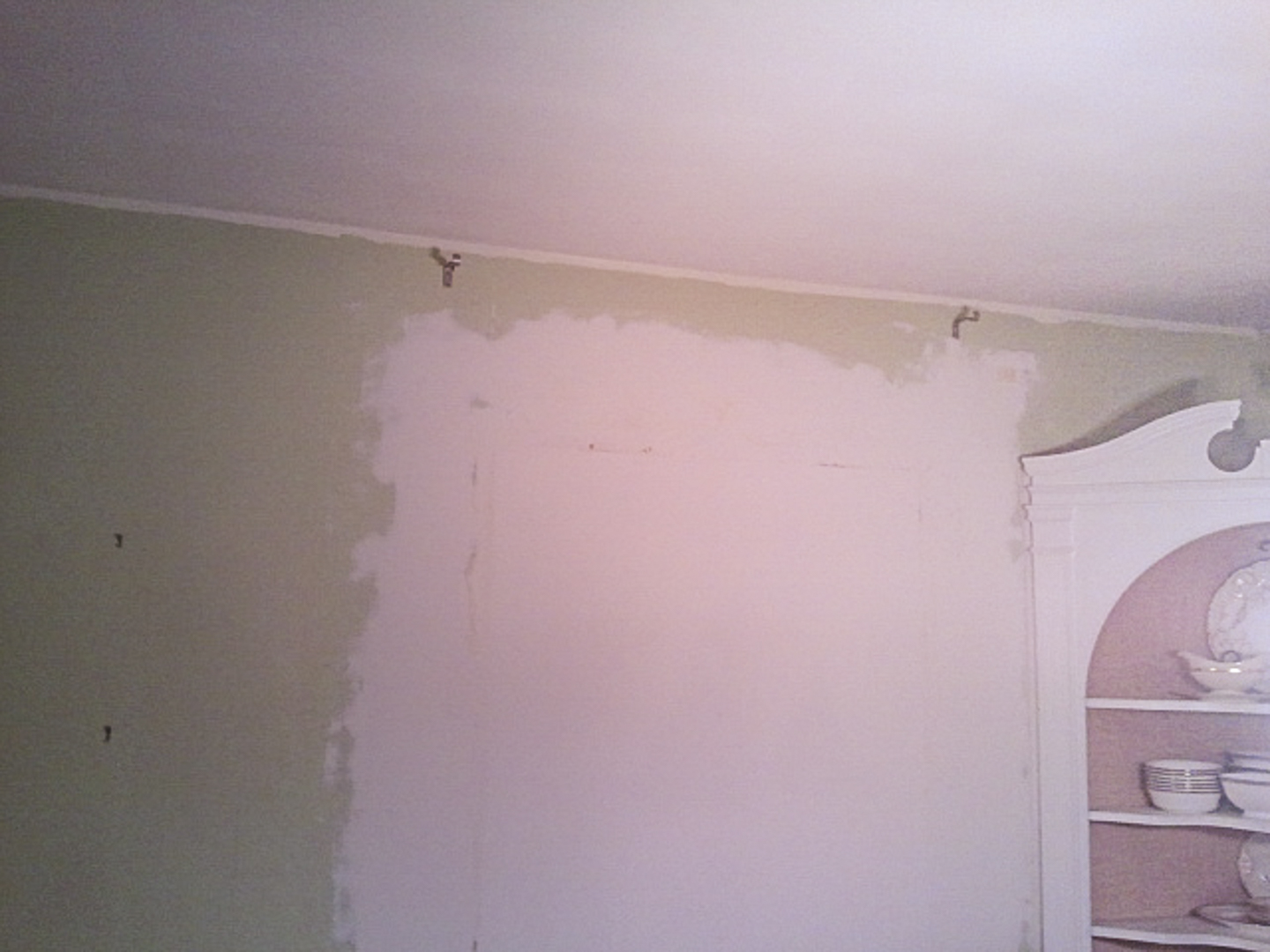
After taking the window out we filled the space in and used pallet board to finish the wall around the original corner cabinet.
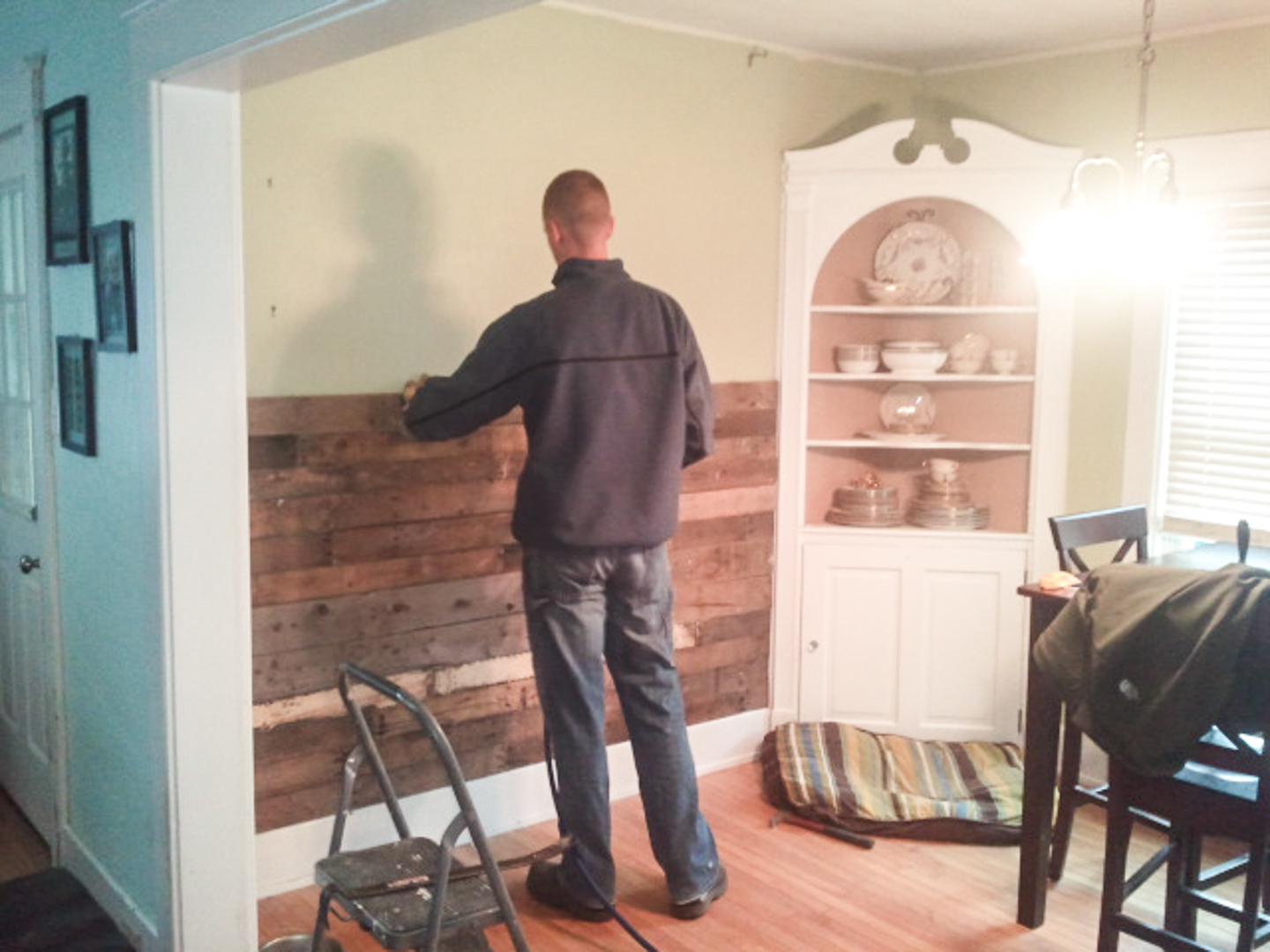
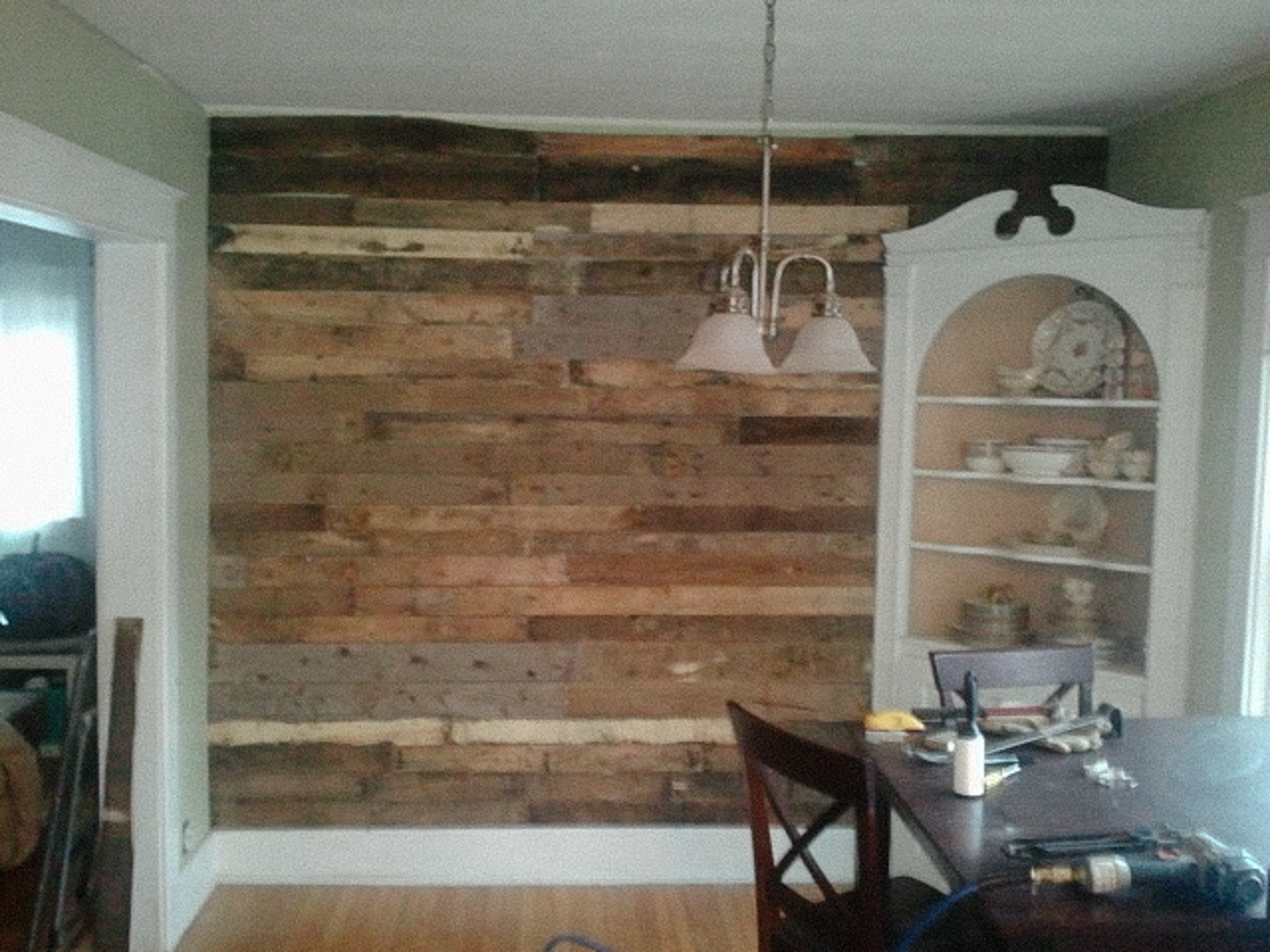
Mitch and I really enjoyed the pallet board but when we got the opportunity to turn our small exterior porches into the front entry and office space, we jumped.
Yet another wall needed to come down to keep with the open plan we already had with the living and kitchen.
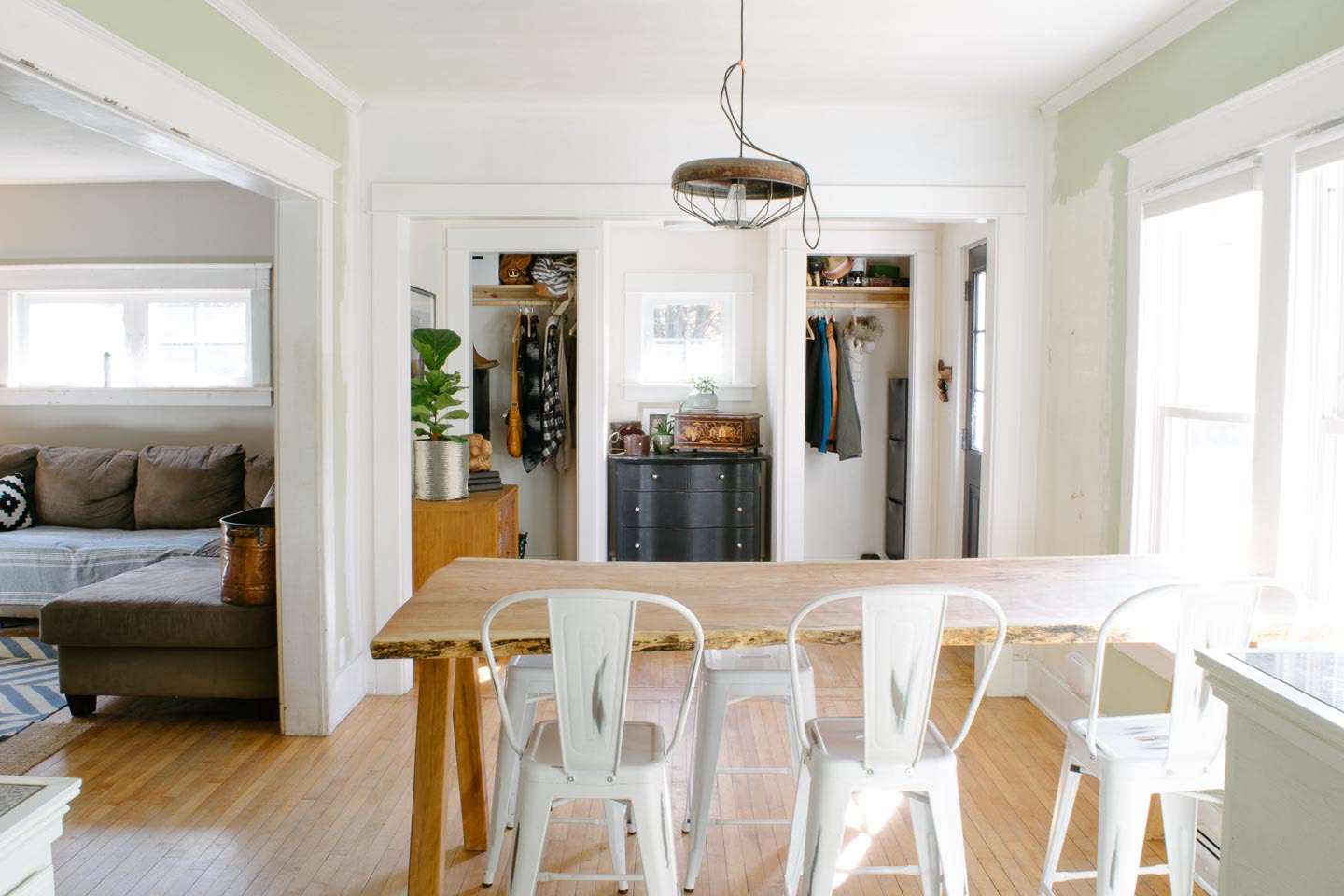
Making the walkthrough's in these rooms similar, really helped with the sting of taking an original piece (the corner cabinet) and all its charm out of the house. At least we were keeping with the original architecture of the home.
So, ever since that remodel in early 2015 we have had a patched wall where the corner cabinet used to sit.
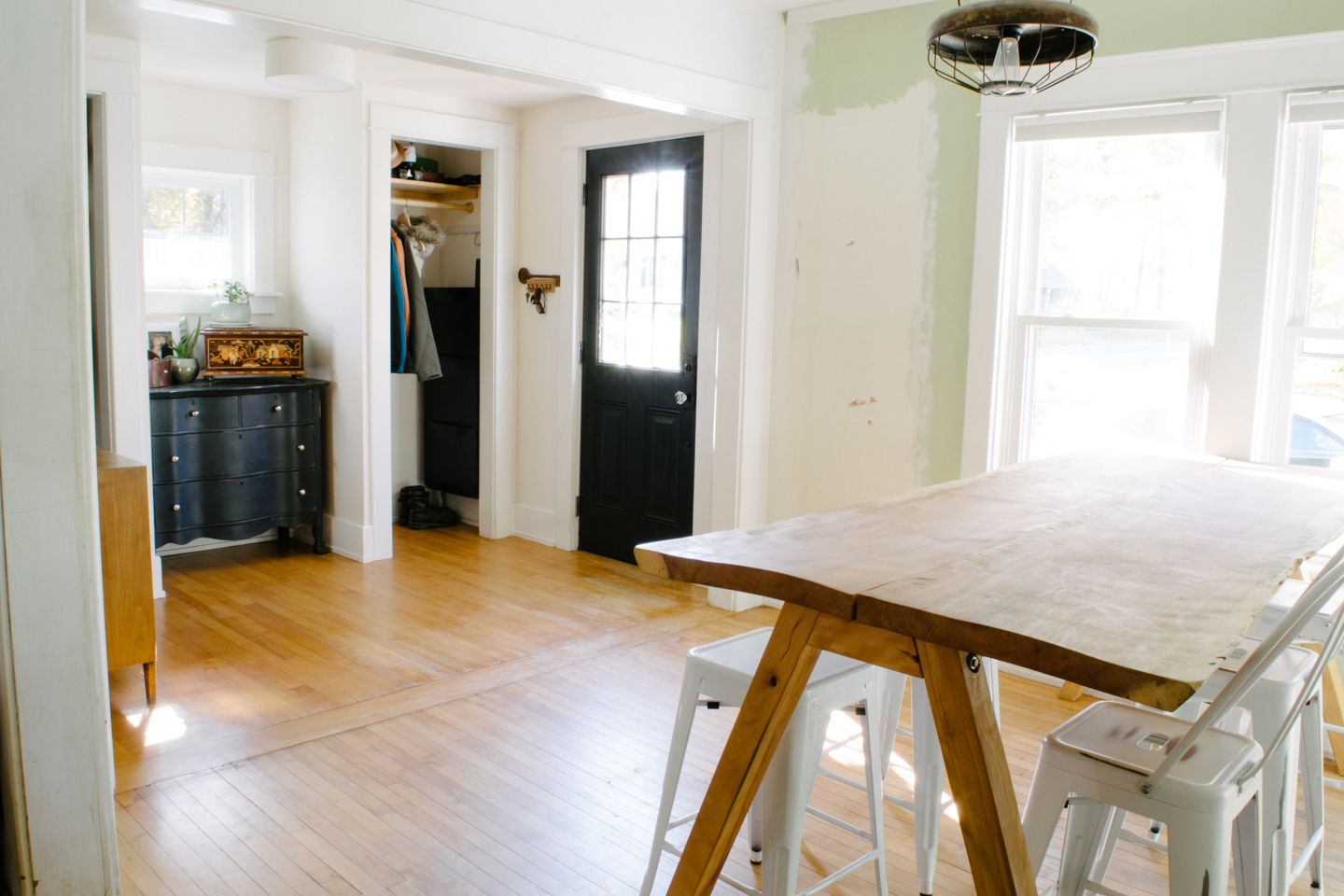
If you watched our 2017 video walkthrough or read about our dining room inspiration, you already know we have to do a lot of much needed patching and painting.
These spots were made by Haverly's jumper which hooked to the trim, I'll take some patching for all the fun she had in that thing any day.
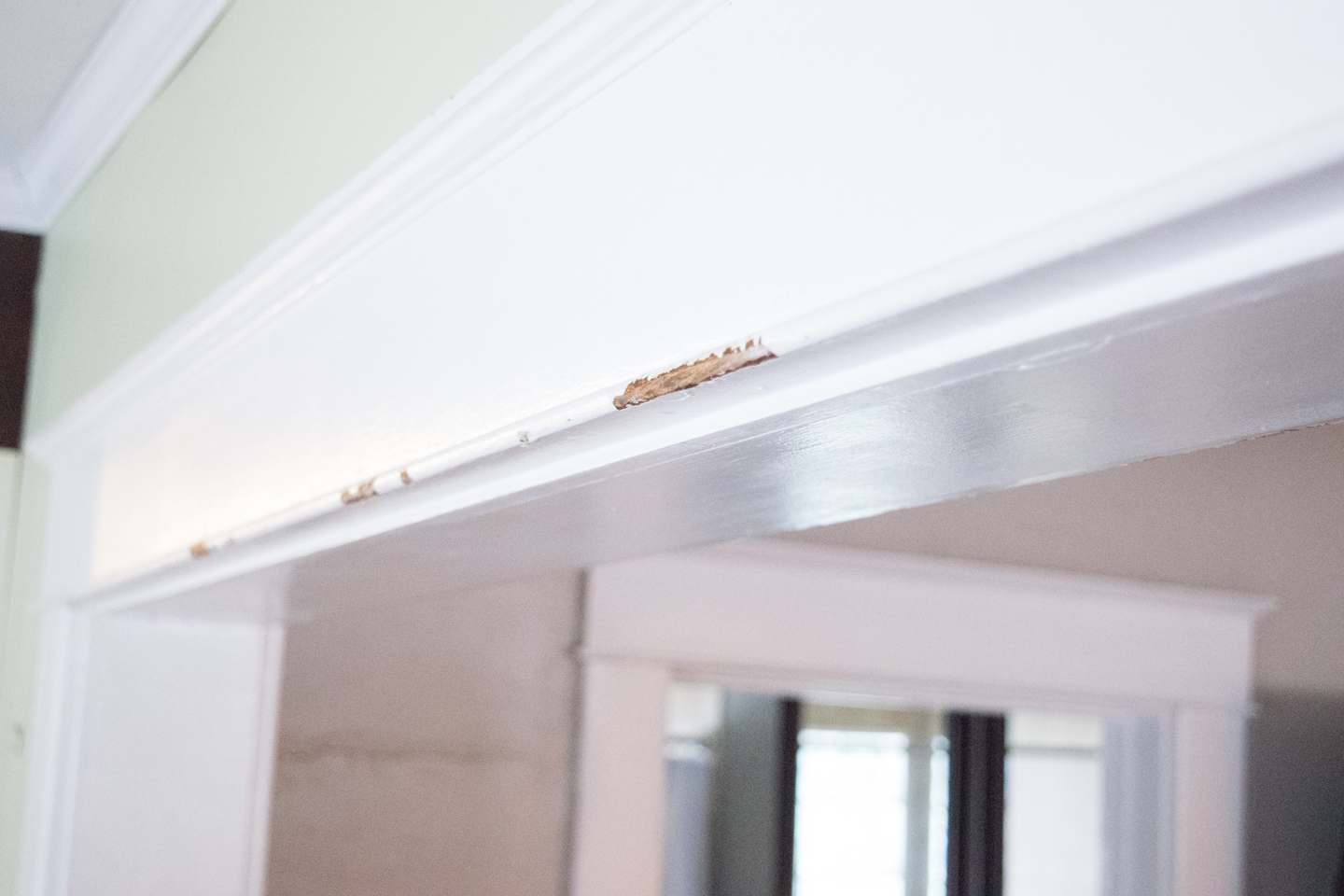
The old chicken feeder light fixture just doesn't bring enough light into this space and was always a temporary fixture. Of course temporary usually means a couple of years around here.
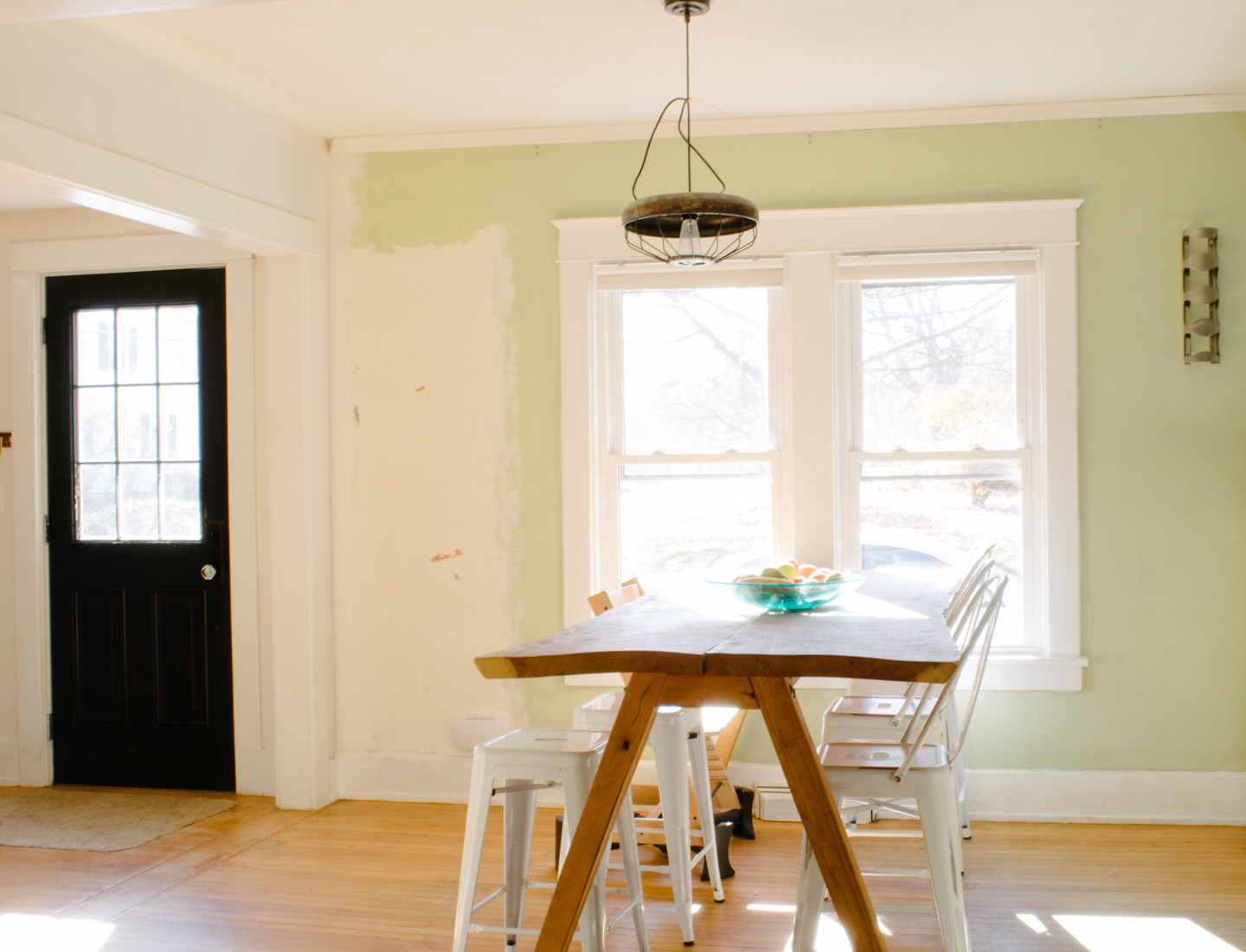
The table was our DIY project last year. We made it from wood milled from a dead tree the electric company had to cut off our property. We had another company came in and mill the tree right on our property taking half of the tree as payment for services. It was the coolest process watching this small young guy handle the milling like he was a 300lb lumber jack.
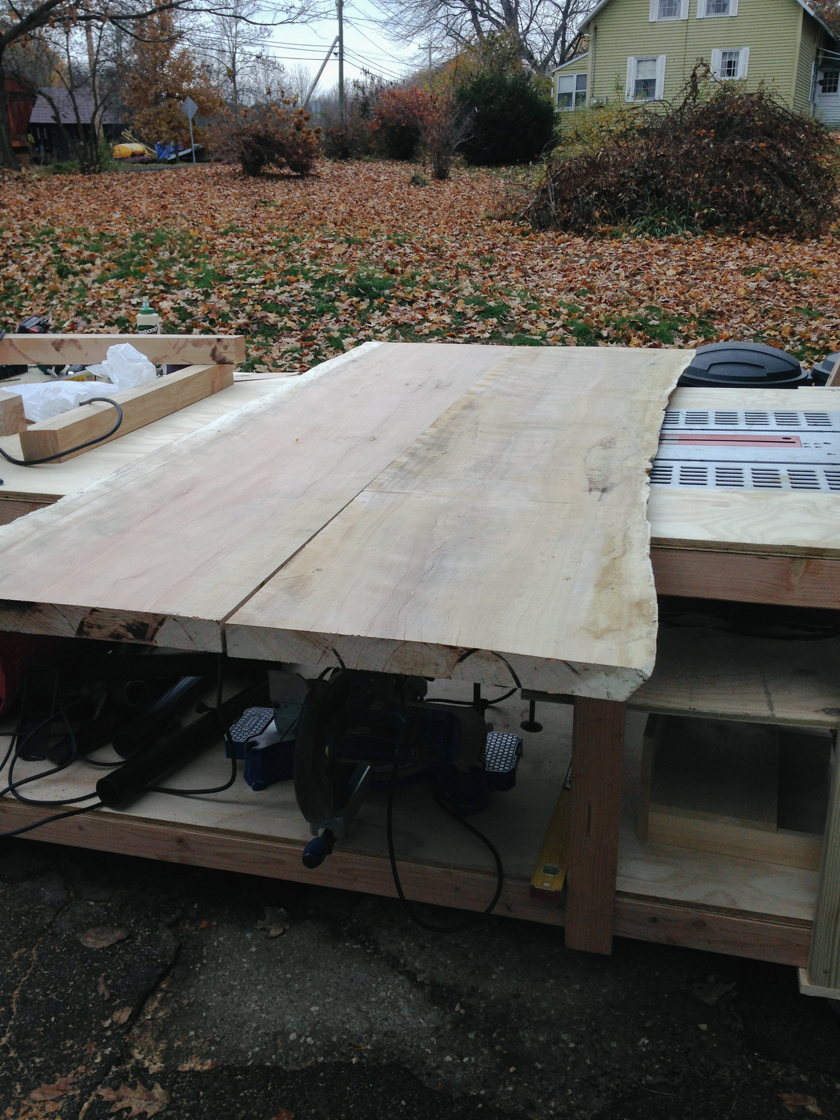
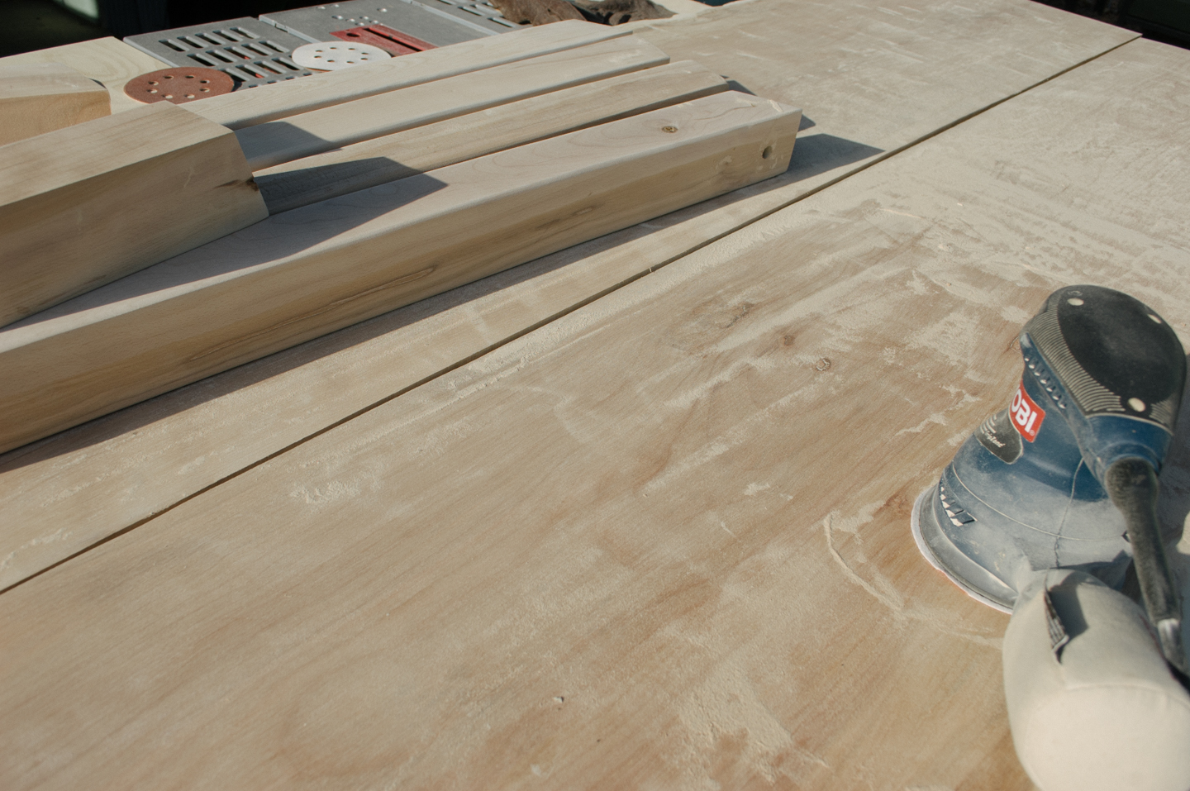
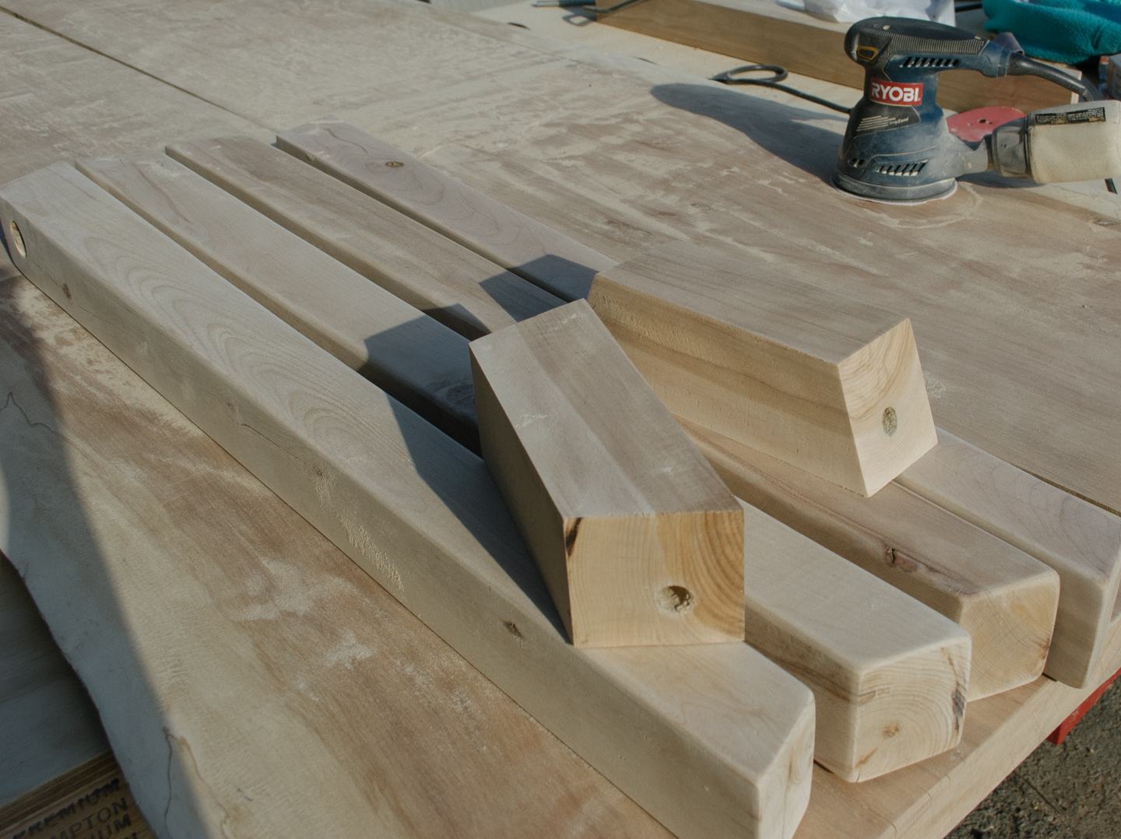
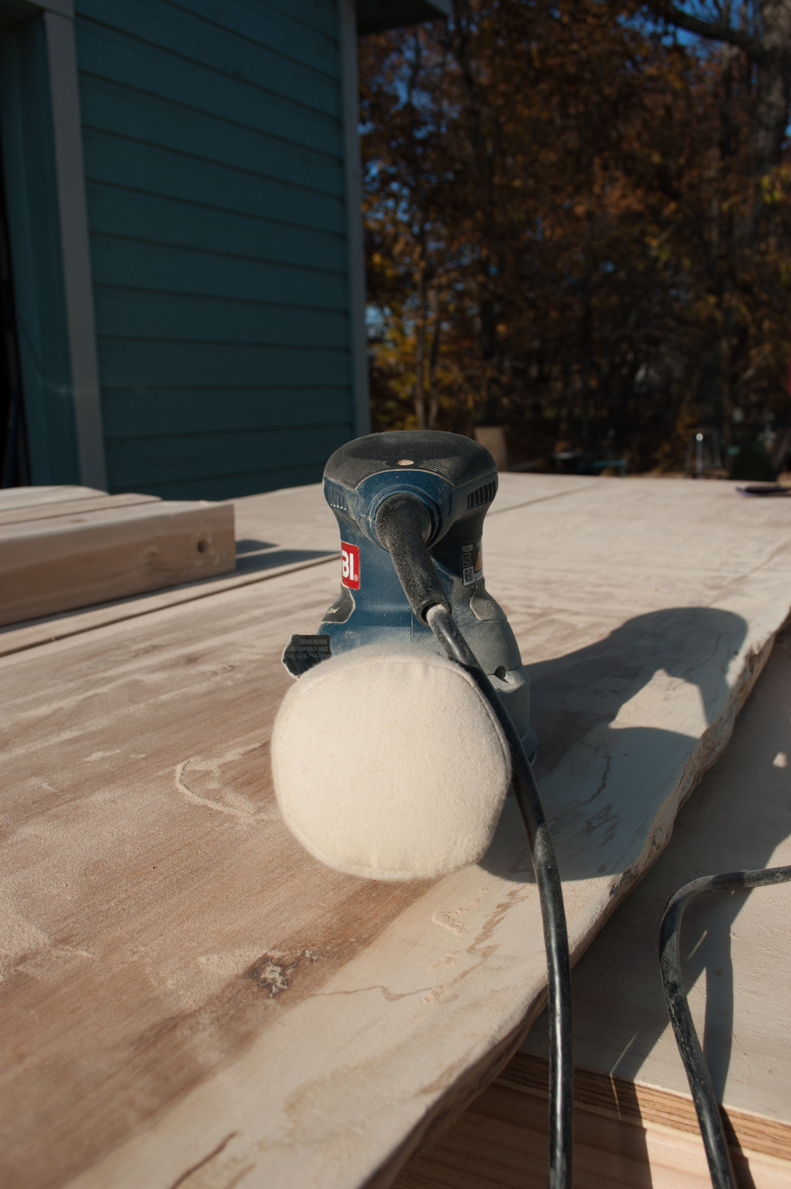
The table turned out wonderful, my design however, not what I was hoping for. I really didn't want the apron to show too much and therefore had Mitch build it too narrow for the table. It resulted in the top warping over the last year and a half (especially because we used a hanging high chair for little Haverly in that time period).
So right now we are living with it. Next fall we will be figuring out a solution to the problem. Either with salvaging this table in some way or possibly creating a new table out of the wood we still have.

The cafe stools have been a nice height for the table which we made at counter height (due to our Giant size), they will be staying and should play off of the light fixture nicely. I can't wait to show you guys what we've done for the light fixture in this room!
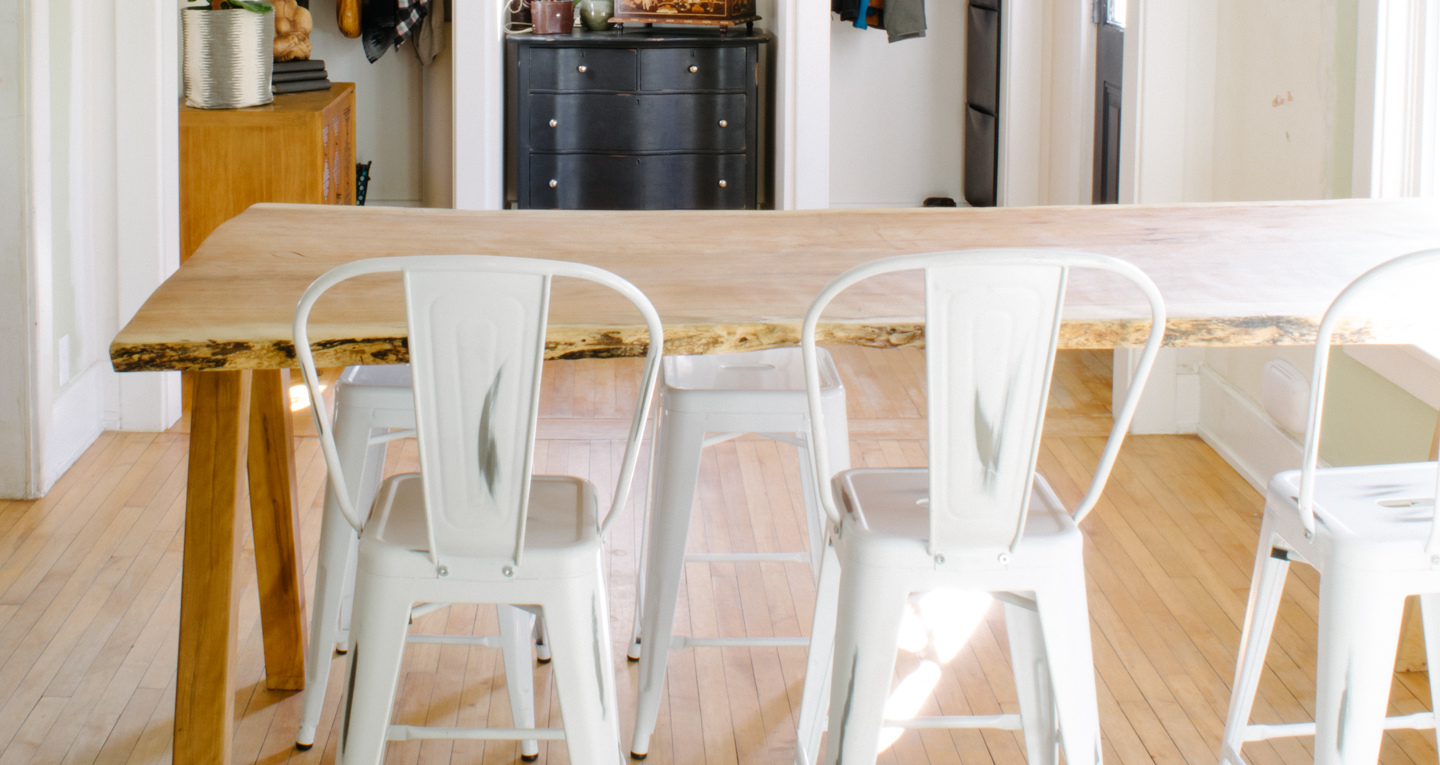
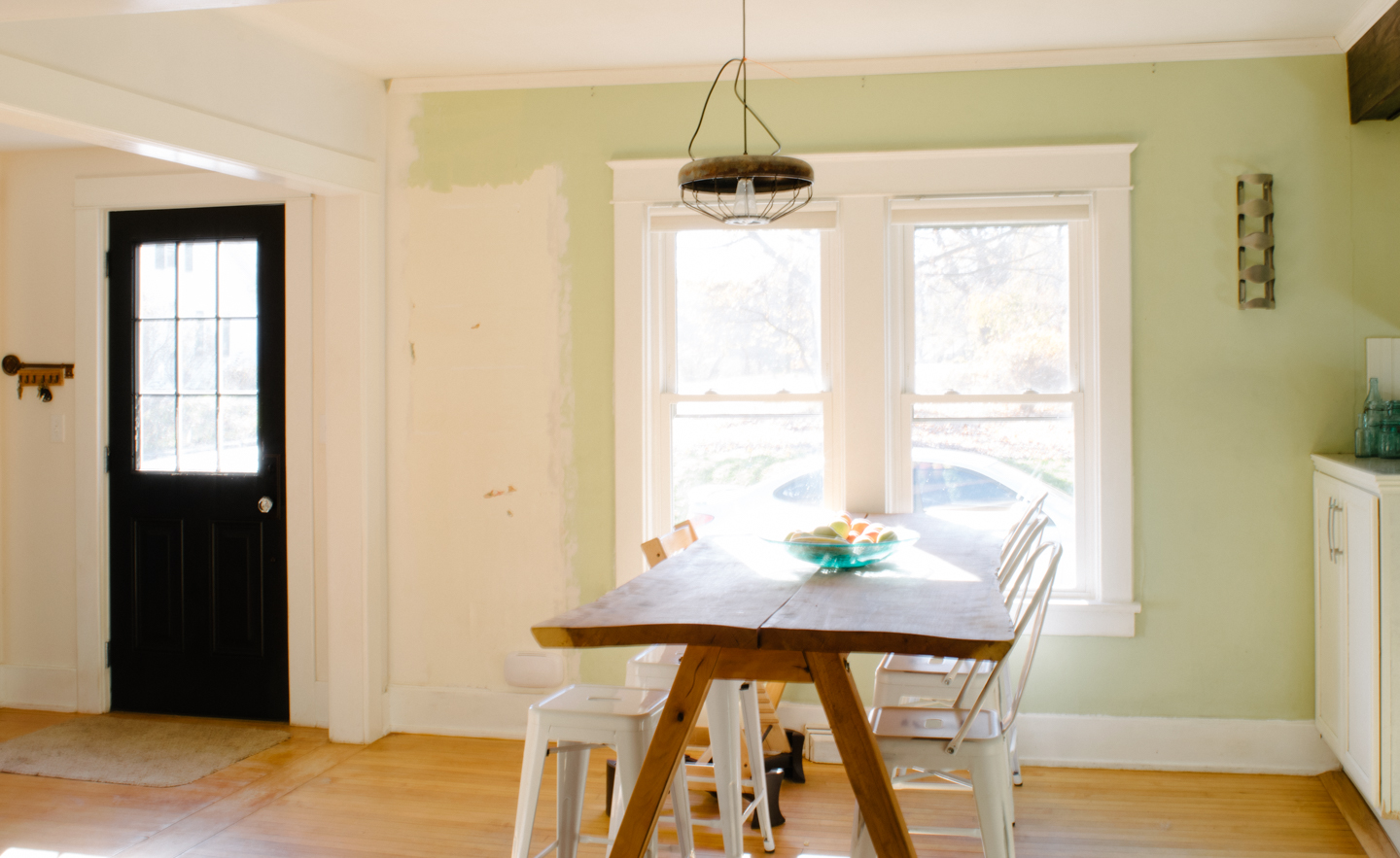
Getting enough time to complete this room is proving to be difficult. Mitch decided he was going to become a chicken farmer the other day, and we had six chickens and a coop delivered. Although it should be very nice to have fresh eggs, the learning curve is adding to an already booked month.
On a side note, Mitch is already being called Sergeant Chicken in our little farm community! All the locals think it funny to see us trying our hand in farming.
Anyone else jumping into the great unknown this New Year? We would love to hear about your crazy adventures!

Like all the rooms in our home, the dining room is still a work in progress. Part of our push in 2017 is to finish our projects we have already started, or need to finish.
So were starting with the dining room in January and finishing a few things that have been lingering since the porch remodels. Things like painting the room, fixing the crown molding, finally installing a light fixture that lights up the table adequately, and putting up some art. Eventually (were thinking next fall) were going to take another stab at our live edge slab table. Which warped on us over the last year.
So its time to start making some product and design decisions. Those can be difficult even for those of us with lots of experience. Heck sometimes I think its even more difficult because I have had so much design experience, I appreciate many styles, textures, and patterns.
When I find it difficult to finalize decisions its usually and indication that I need to slow down, add some constraints or design guidelines, and then look with fresh eyes.
So basically I had to peel my fingers of the pin it button … just walk away from the screen Susie.
First, I go ahead and look at what I have and really think I’m reusing in the current design. Like our live edge table, cafe stools, and mid-century side table.
Then, I take the architecture and homes age into consideration. Since our home has so much character already built in our door casings I don’t want the small rooms to get busy.
So that already narrows down some things and creates some guidelines for the dining room. All the new items will need to work with the items I already have, and our homes bungalow/cottage architecture.
Now, I can narrow down the search. When I come across something I absolutely love (like an idea posted on Pinterest) I can let go of it if it doesn't fit within the guidelines. It makes it easier to find the stuff that will work. Instead of being stuck on too many ideas that won't work and getting overwhelmed.
Once I find inspiration in some photos (possibly with similar items to what I already have), I go ahead and draft a design.
If I’m still having issues with the design and colors, I will make a coloring page. That way I can really feel free to try some ideas (with no one overseeing).

I’ll even create a couple of designs that have different styles (something a little more traditonal , mid century modern, boho, etc).

So that leads me to your free coloring pages. You have a couple of different design layouts and styles to choose from and can play with the colors till your hearts content.
Doesn't it just feel great to make some of those decisions on your own (or as a couple)? You can end up receiving so much advice about designing your space (friends, family, design shows, co-workers) that your really not sure. Going through a process yourself helps calm the nerves and puts you back in the driver's seat.

You can download the three different designs below and try it out yourself. Go ahead and color your pages in. Don't forget to tag us in your posts so we can see what beauties you come up with!
Let us know if these pages were helpful and what styles and rooms you might want to see next in the comments. I'd love to create some more for other spaces and styles you might be looking for.

With my guidelines in tow I find it easier to love something, and then let it go, and not get my mind jumbled with too many ideas. You shouldn't just follow every rule in design blindly, but guidelines can help you let go of too many ideas. Which will help zeroing in on the ideas that will work.
So I ended up pulling some inspiration off of Houzz.com, and if you haven't ever check it out, your missing out.


Once I put together this mood board I realized our colors are very muted. Although my inspirations had white and grey walls, they brought a generous amount of color in with the art and plant life.
I've been playing with my dining room coloring page to see if I'll keep it all muted like below or add color with a giraffe print and plants. The color really looks great in these spaces, maybe I'll embrace the eclectic side and get some more color in everything.
Nothing is ever exactly how you originally envisioned it, the beauty of design is in the process to which you get to the end result (does a room ever really stop evolving?). When I first started designing our dining room table I had decided I wanted to find all different vintage styles of barstools, but it just never lined up where I could find the right height (our table is counterheight) and in reasonable condition to be rehabbed. So we ended up purchasing some and I'm very glad we did, but they still aren't my absolute favorite....

They blend in to the small dining room with a little style, they are so much easier to clean than I would image something we painted would be, and they all came in time for Christmas and guests the year we bought them.
The point is, you don't have to love every single thing in your home to have a wonderfully designed space. Stay tuned in January for how this room comes together, here on the blog, and on Instagram!
Anyone else finally finishing some spaces in the new year?

Follow along with our Giant adventures as we fix up this 1847 Historic Colonial in Western Massachusetts.
P.S. Expect lots of wallpaper removal and don’t say we didn’t warn you!
Powered by Squarespace.