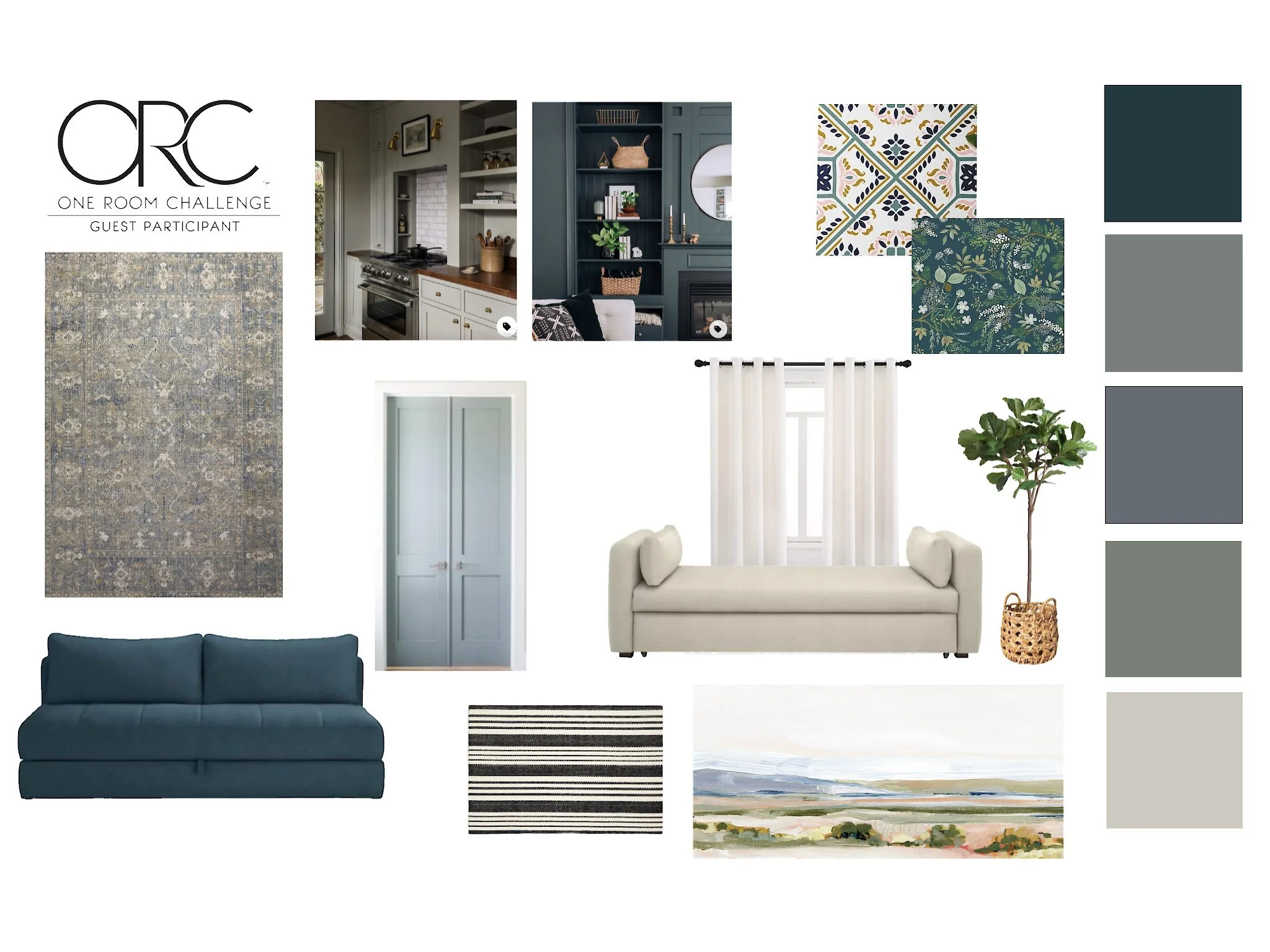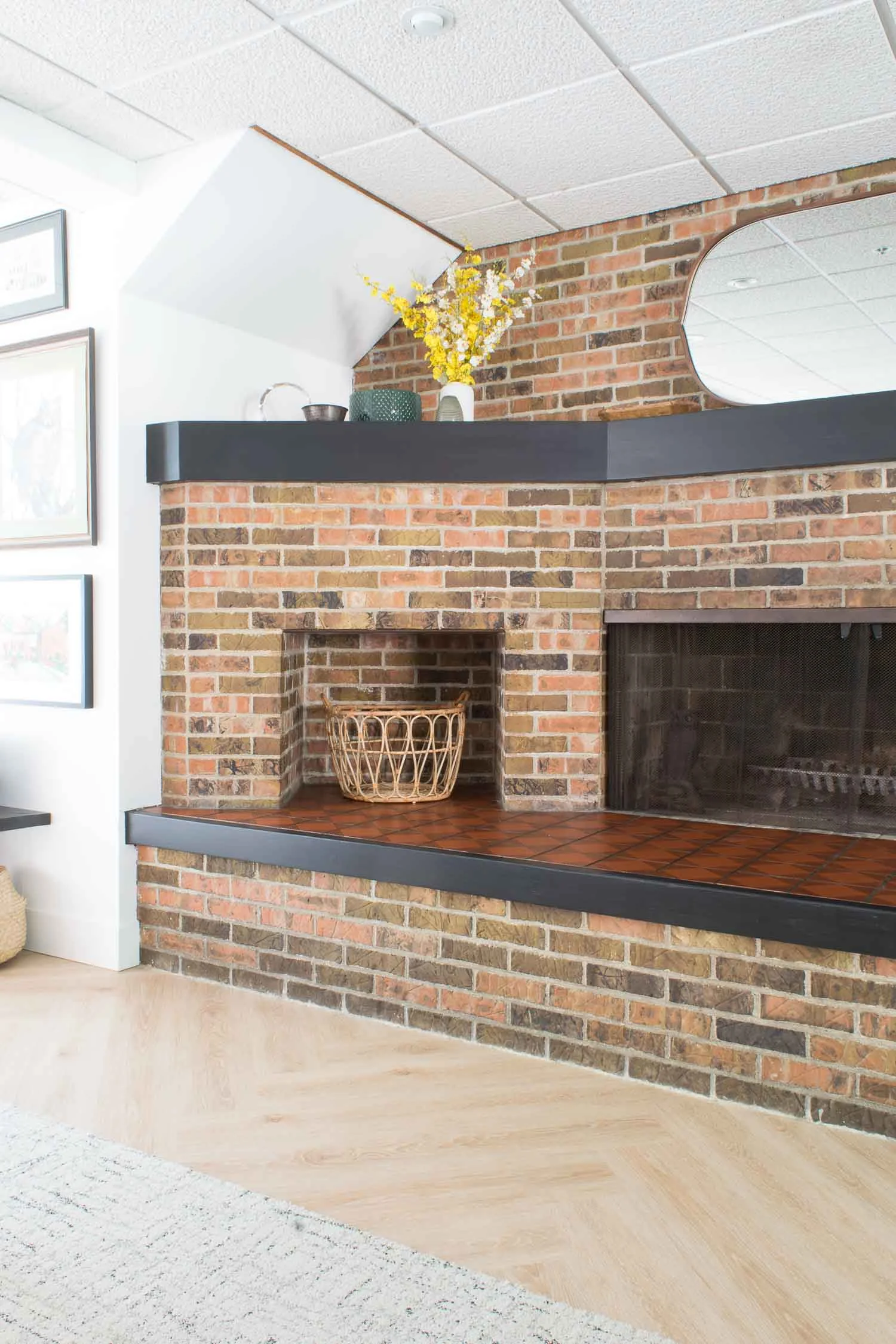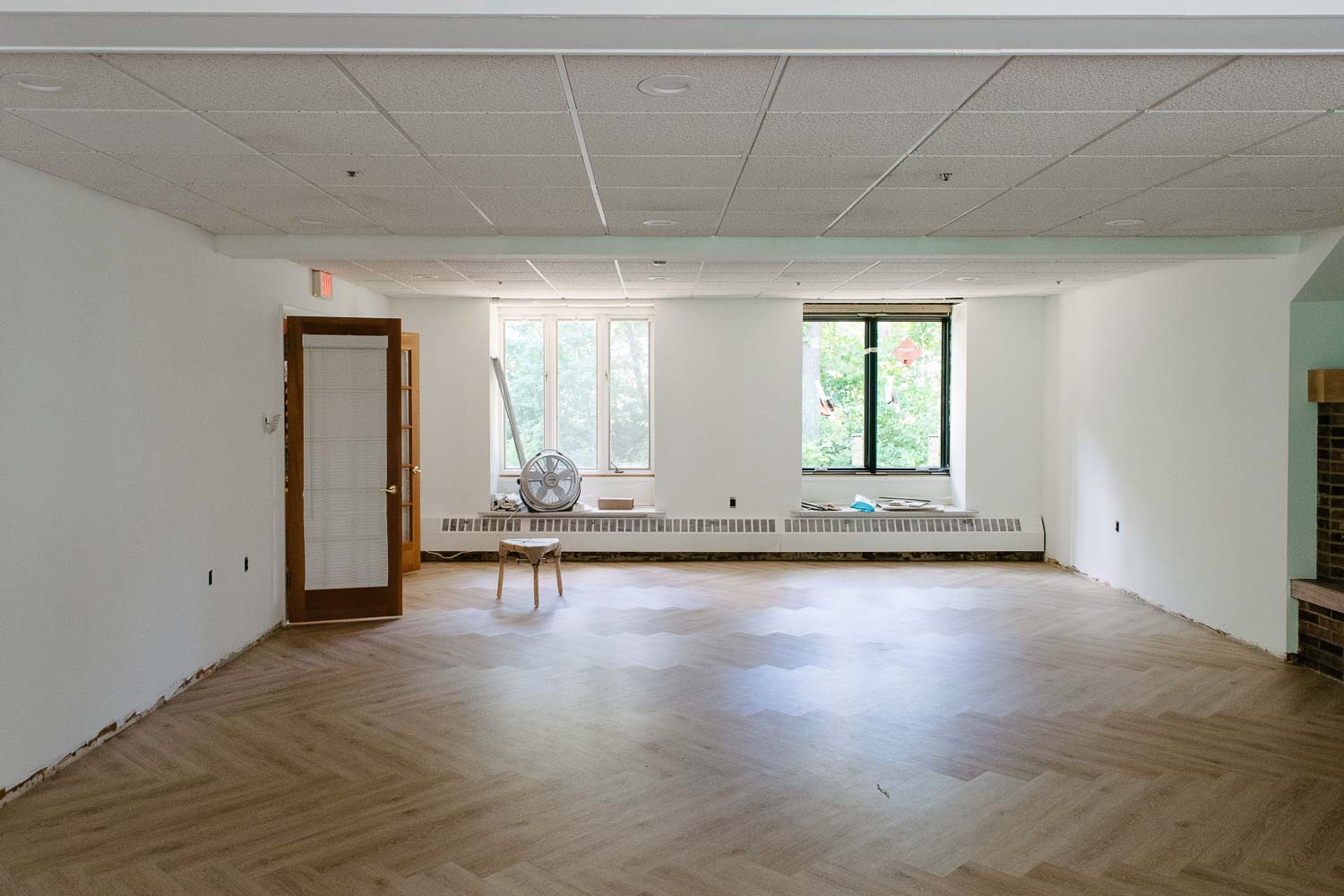Bungalow Porch To Front Entry | One Room Challenge Week 1
/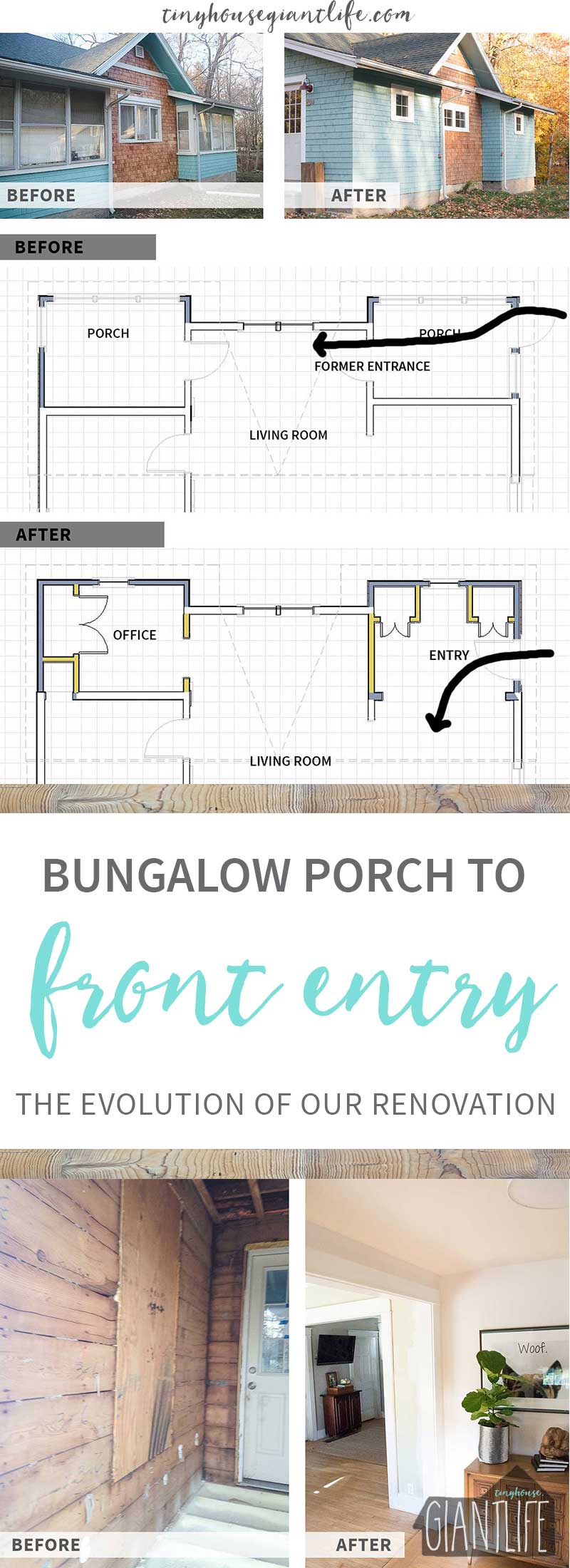
If you haven't been following us on Instagram, you may not know that we have some exciting news! We decided to join in on this Spring's "One Room Challenge" as a guest participant.
If your new here, welcome, we're a really tall family in a tiny (in comparison to us) Bungalow with three dogs and a toddler.
I heard all about this design challenge last fall while I was working feverishly on the blog launch for December. I just knew it was something we should be a part of, I just wasn't so sure my husband would feel the same.
I mean its making over one room in just 5 weeks, with a full reveal at the 6-week mark. Luckily for me Linda from Calling It Home decided to call this a challenge when she created it; and well Mitch sure loves a challenge, so were joining in on the fun!
We decided to go ahead and finish the design of our entryway. I say finish because our open entry was actually a enclosed porch two years ago when our daughter Haverly was born.
The remodel itself has been completed, the interior design of the space was never finished. The space currently looks like this:
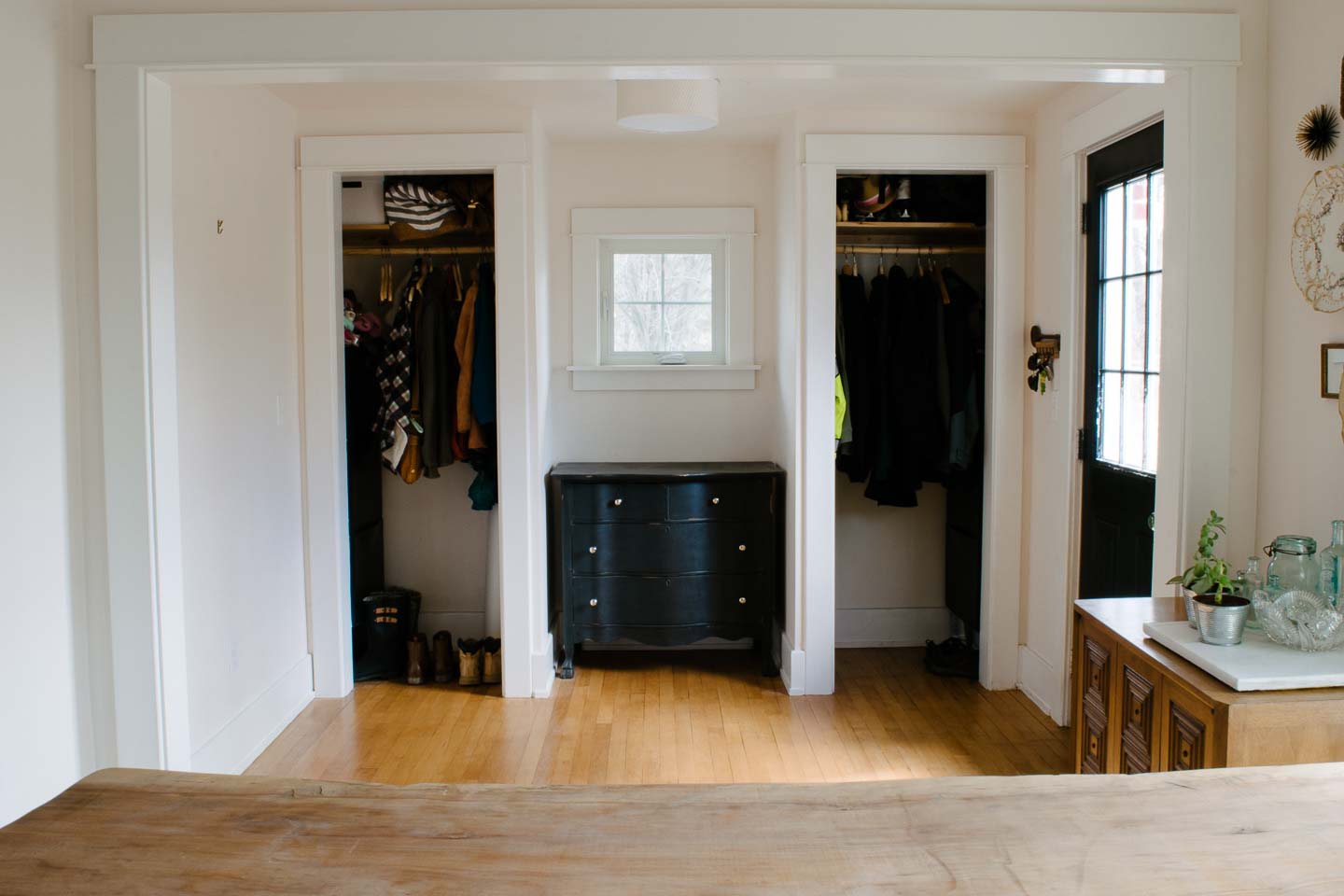
Before we start telling you all about our design plans, I'd like to get everyone up to speed on the space before our remodel.
Bungalow Porch To Front Entry
When we got pregger's with our now 2 year old we knew we had outgrown the space and function of our 835 SF home (two adults and four dogs will do that). We always liked having our small older home, because the size helped keep the renovations manageable, but the age kept us working on things which we adore.
One thing that always bothered us was the enclosed porches that faced our busy road way. You could enter the house through one of them straight into the living room, the other home's entrance is in to the kitchen. These porches were both about 7' X 9' and although they sort of made sense for a bungalow, it also never made sense that the home didn't have a formal entrance.
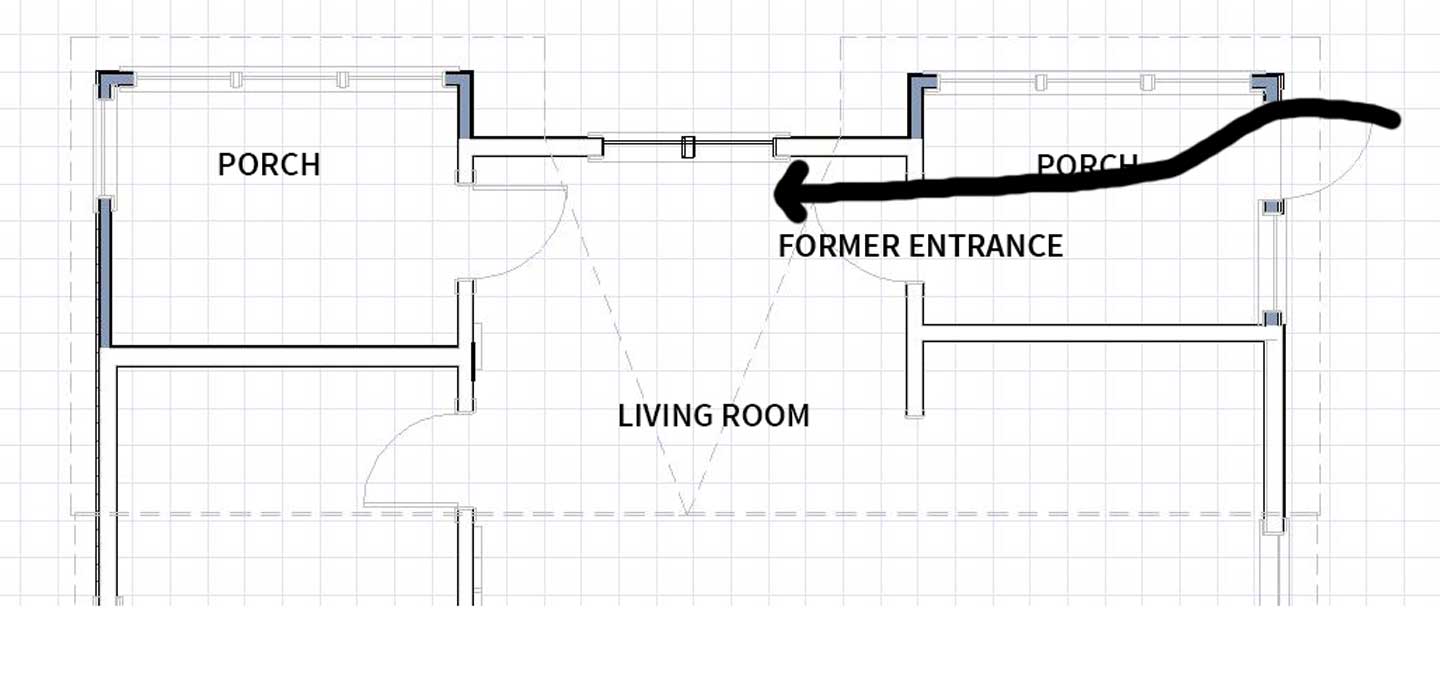
So we went ahead and decided to make those two porches into part of the house. We didn't use them since they face the roadway, and we could gain an enormous amount of function out of the extra space (a formal entryway, & mini home office). It would also close off the door into the living room and give us a real place to put our couch!

It ended up being a good idea because the floor joists werent even sitting on the foundation anymore!
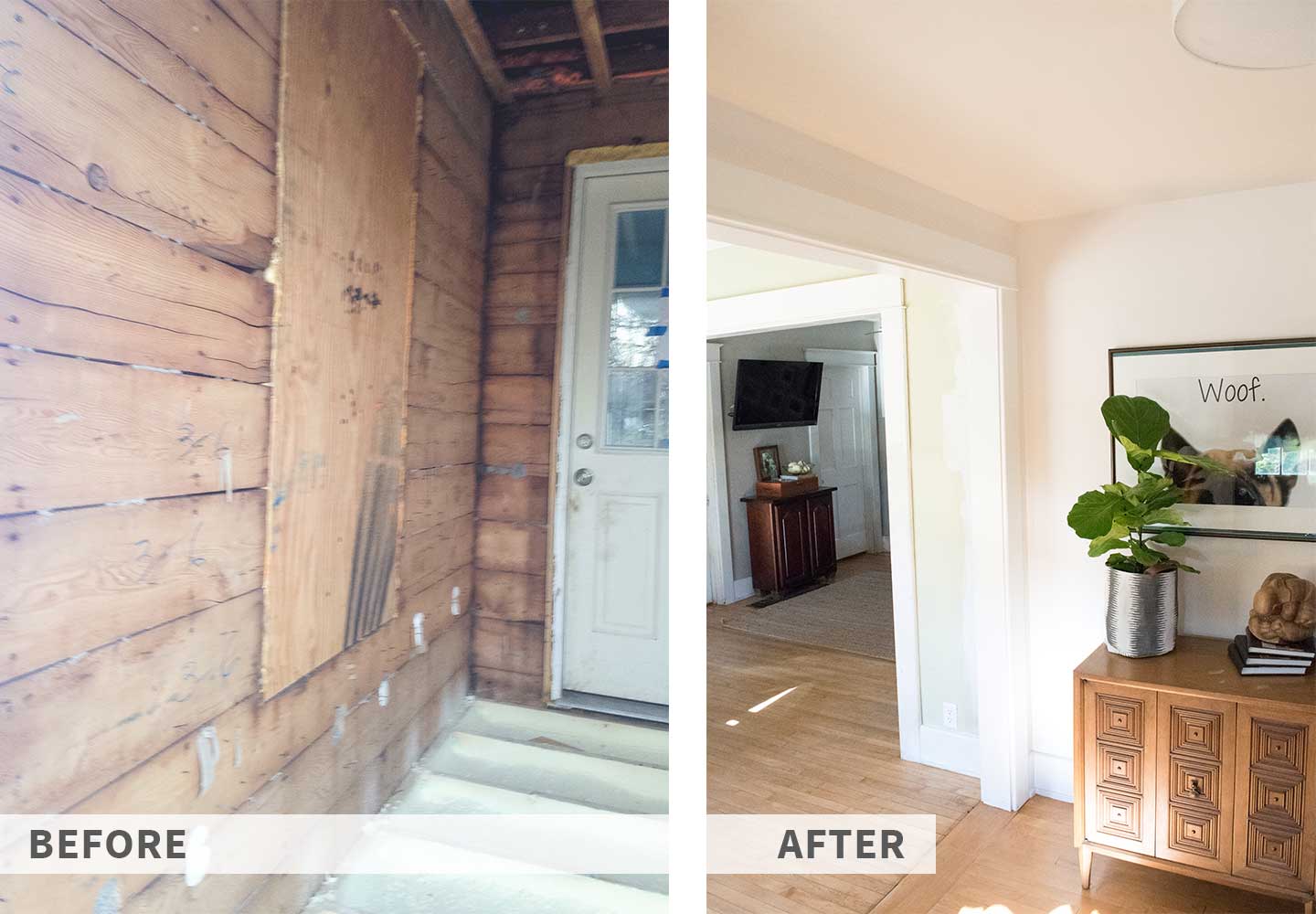
We knew the space should be generally open concept since the bungalow actually already was when we purchased it. A 9' wide opening leads from the dining room into the living area. So we mimicked that opening.
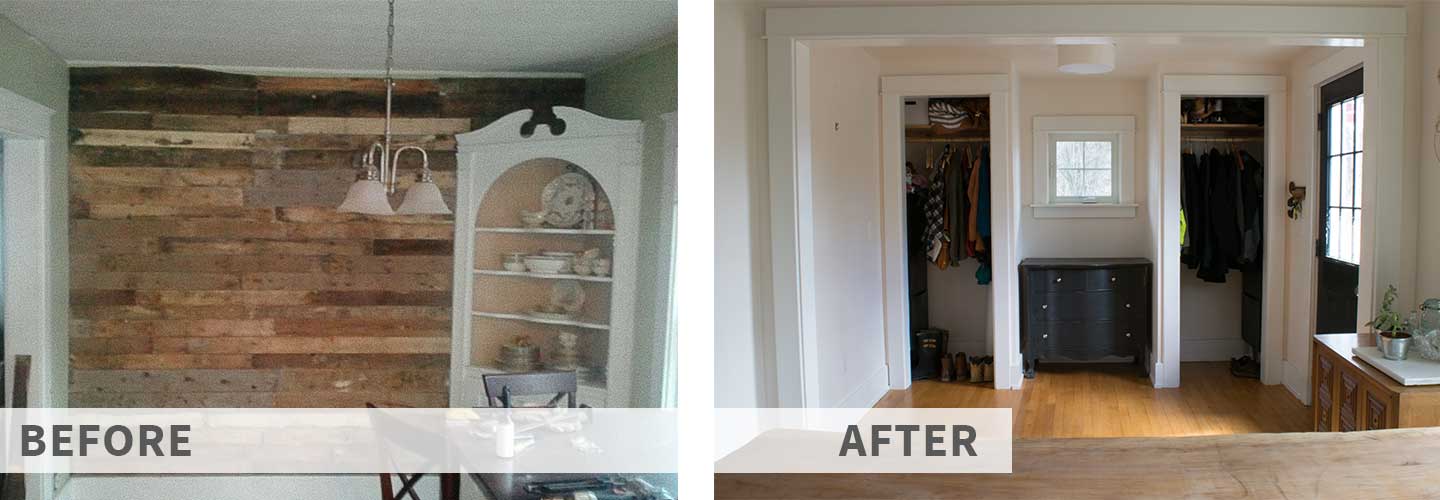
When we decided to add the two interior spaces we knew it was the perfect time to add some extra closets. When we had purchased the house we only had two very small closets in one of the two bedrooms.
But I wanted to have some light in the space and still have the whole front of the bungalow look period accurate. We had a (pretty) large and (very) old picture window in the living room that was needing attention and costing us in our heating bill.
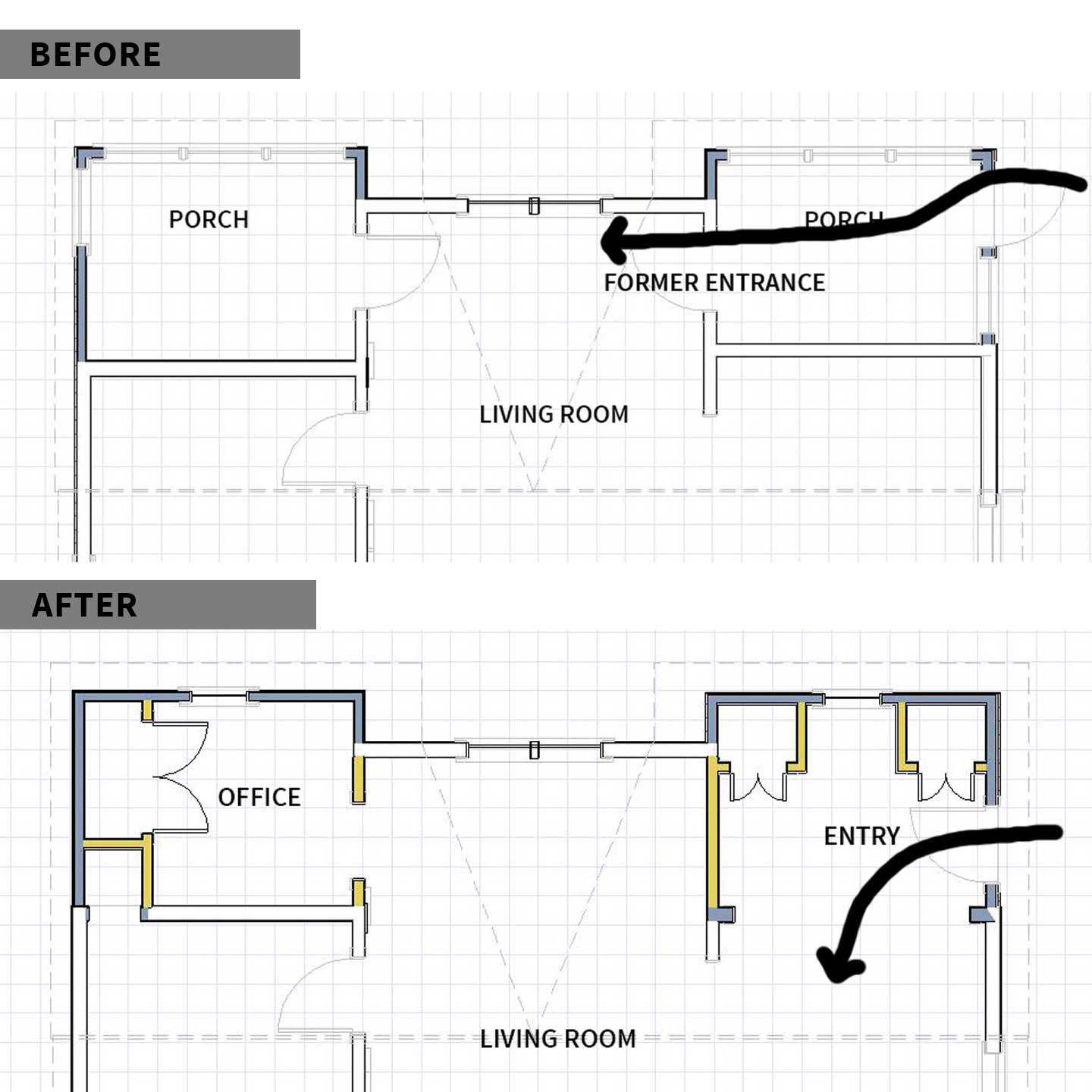
We ended up re-designing the whole front of the home and rising all of the windows, that way we still got the light, the windows gave some cute character to the bungalow, and we didn't have a picture view of the roadway day in and day out. And four...I say again..FOUR new closet spaces! Including a mini closet so that our second bedroom could legally be called a second bedroom.
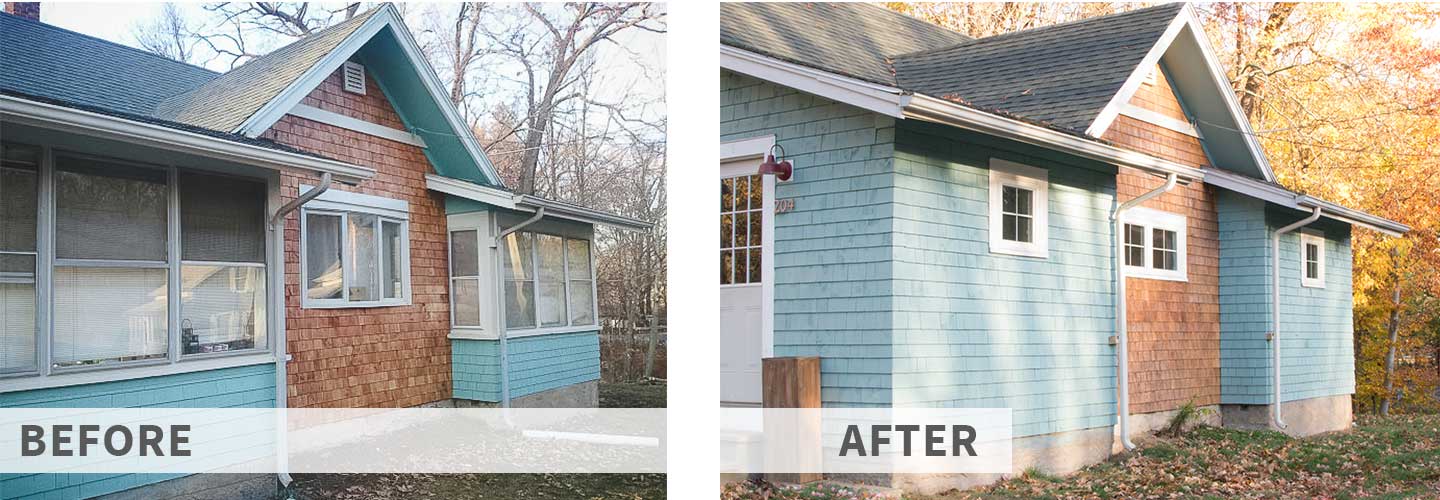
So here we are now with an open concept 1,000 SF home with a front entry and four more closets! It has made such a difference in how we live in the small space. Although we are taller folks, with a lot of dogs, and a rambunctious two year old, this bungalow just works well for our family.
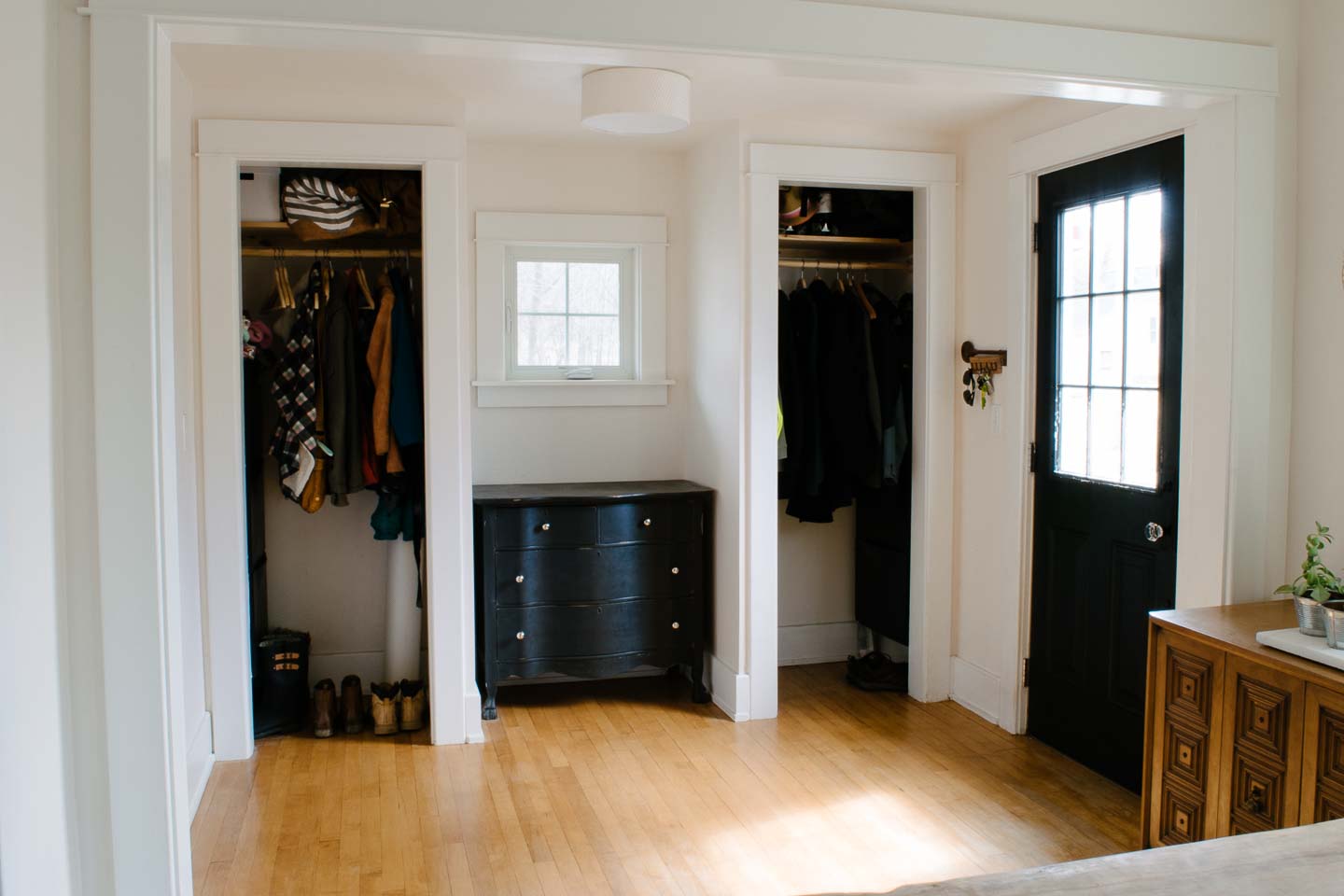
Front Entry Design Plans
Originally this post was going to be all about the prior renovations AND our design plans. This week we had a major family emergency and my father-in-law is in the hospital, grandmother in law needing to be taken care of.
Because we still need a few days to see how things are going with this emergency, we may need to adjust what we will be doing and when for this entry design. Therefore, we decided to share all the design details of what will be happening in this space next week. Don't worry, we will still be making significant changes to the space for you to see, I just might need to re-evaluate how many DIY's we can accomplish in these next 6-weeks!
Please check back next week, and take a look around to the other One Room Challenge guest participants!

















