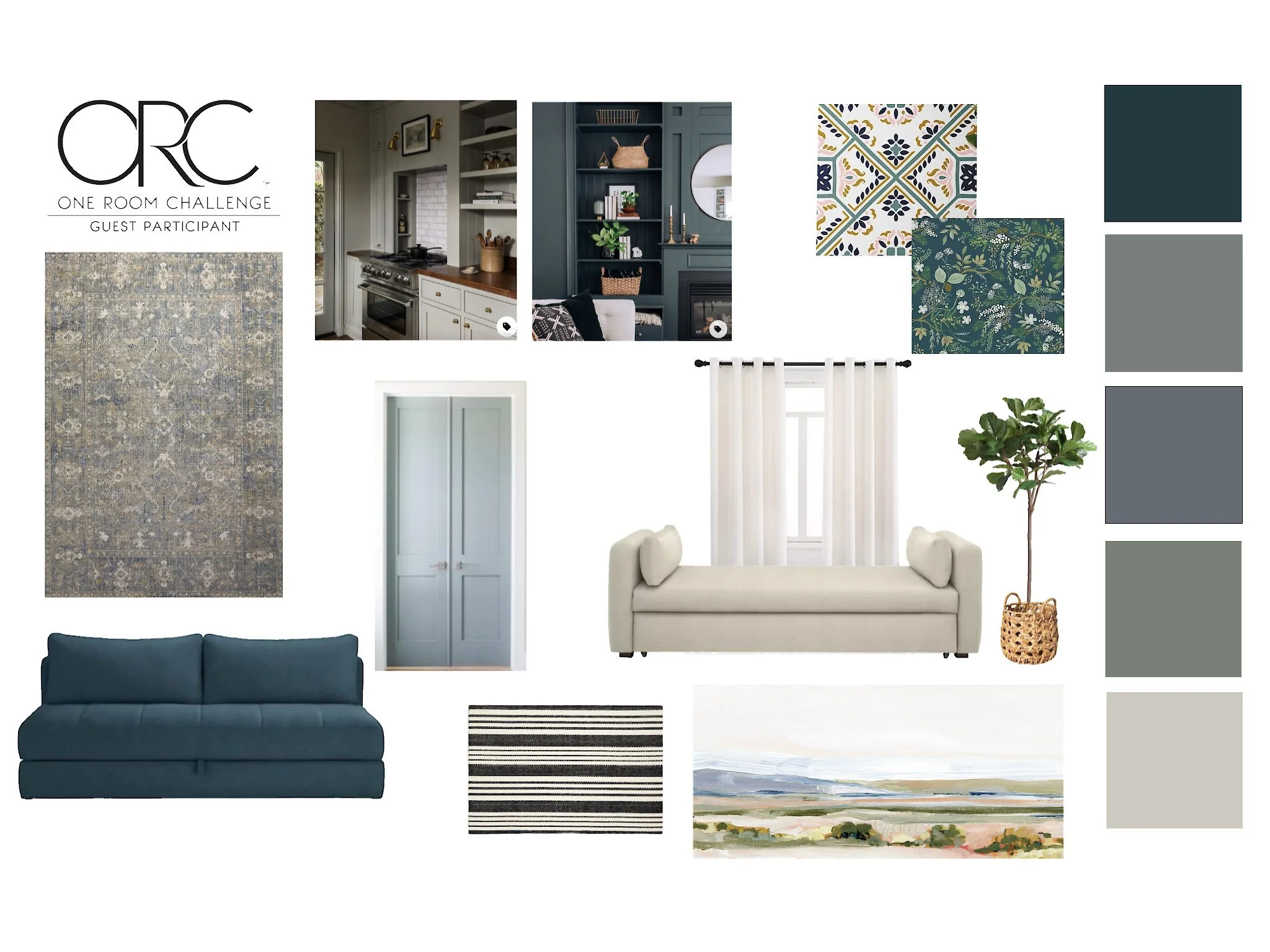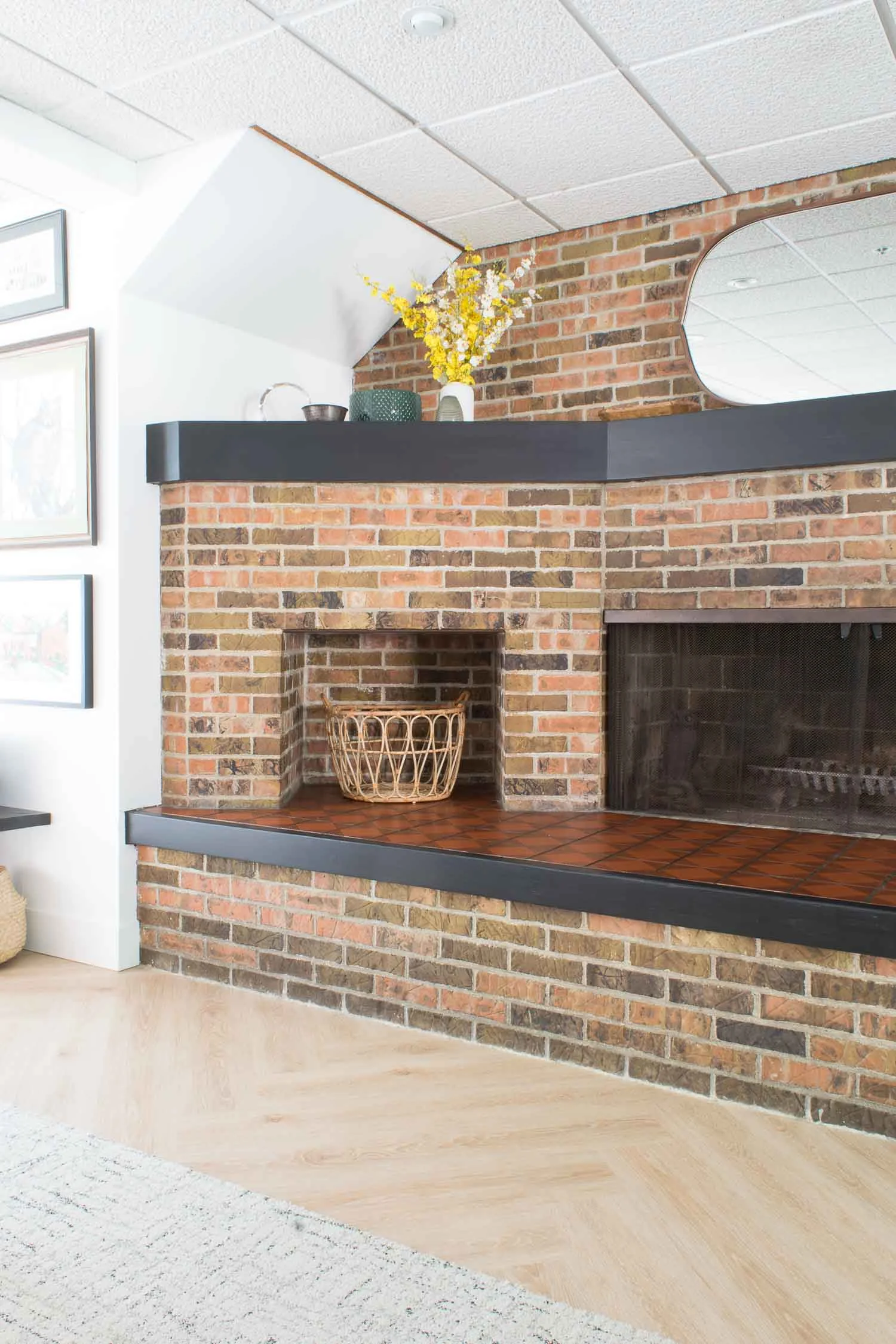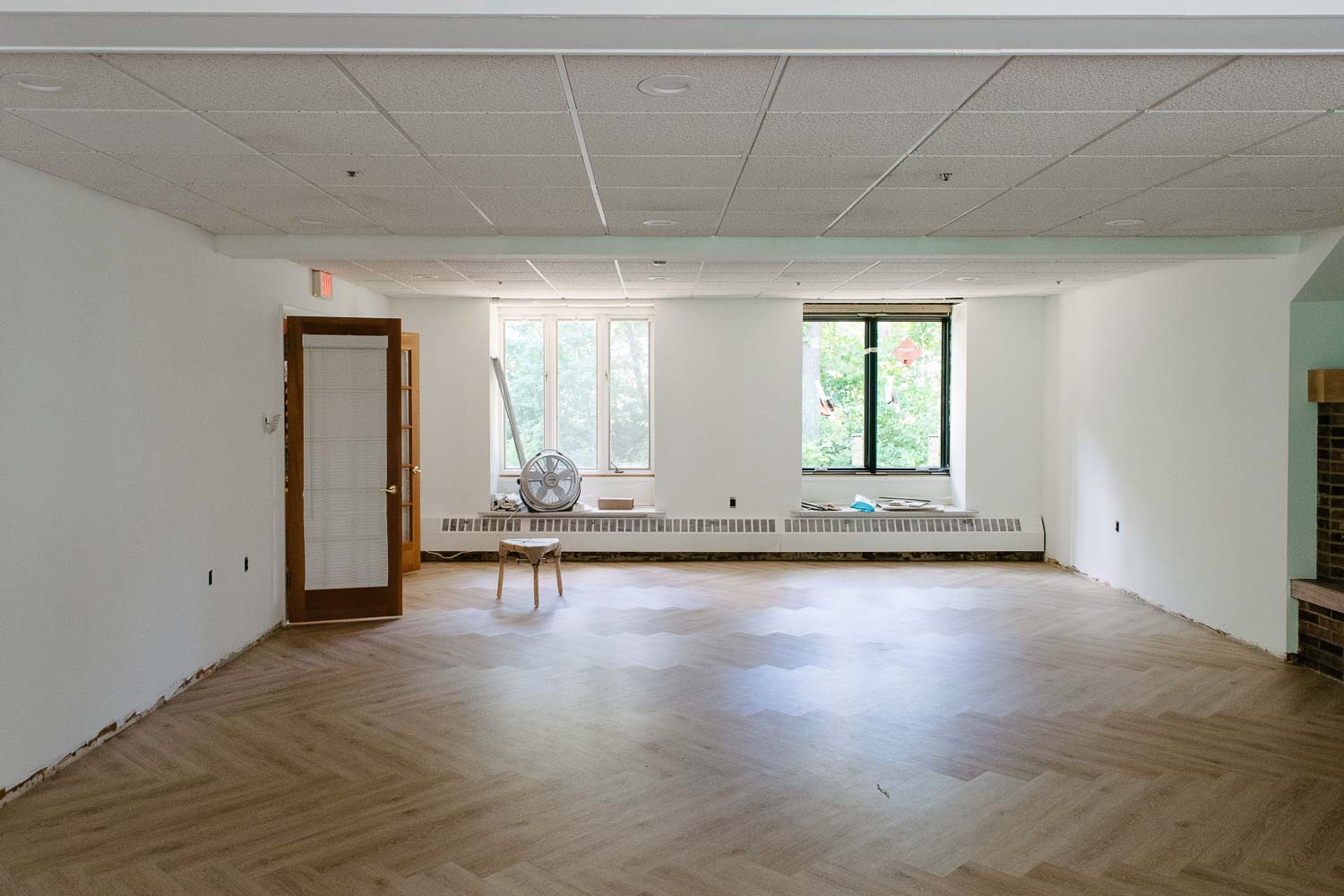The Bathroom Reveal and Changes in Our Short Term Rental
/I was updating the photos on our short term rental and realized I hadn’t shown you guys the newest addition, and I still haven’t ever revealed the bathroom!
This post may contain affiliate links.When you click on a link and purchase I will get a small compensation at no extra cost to you, win win. Read the full disclosure here.
We finished the renovation before Mitch’s Nana stayed with us for a few weeks, but it needed some more tweaking before our guests started to arrive.
Here’s what the space looked like when we started:
Then phase one which included an antique heirloom table I had, and some of our dining chairs.
And now we have a breakfast bar, fridge, microwave, toaster.
White Stools | Floors SW Porch Paint Tricorn Black |
Our guests seem to really love this addition if they stay with us for a week or two! Gives them options for not eating out every single night!
I used this rattan love seat with some new cushions to create a little seating in the bedroom.
Here was the bathroom before:
Vanity | Faucet | Light | Similar Mirror
I had wanted a more historic look to the bathroom but now I wouldn’t have it any other way! This delta pustule tub is soooooo easy to clean you guys! And boy have I already had to clean it a LOT, we were almost booked solid all summer long!
We also got this shower head for when nana was staying with us. it makes cleaning a breeze when I’m turning over the suite for a new guest.
The Ikea cabinet and integrated sink/counter are super convenient. No lips or ridges to scrub, just a quick wipe down and everything is clean as a whistle.
This odd corner was an issue for me from the very start. The previous owner had made it a vanity for her husband, but it was a tad bit crammed for a tall dude like Mitch. I knew that wasn’t going to work.
Originally, I really wanted to remove the shower wall, or make it glass since the window gets cut off by the wall. It eventually became a non-issue with money & time constraints. I removed the odd vanity placement and just made it a storage corner. its quirky and cute which is part of the charm.
The cabinet was in another area of the bathroom (and matches the bedroom cabinetry). I do believe the previous owner made them to look like original cabinetry. Even though it wasn’t truly original to the 1847 historic home, I love the intent behind the build, and paying homage to all the wonderful owners previous to us.
Remember the herringbone floor we DIYed and overhauled in the stairway? We still have more hallway painting to get too, but the guests keep on coming so that will have to wait for another day!
Floor-Sherwin Williams Porch Paint in Tricorn Black | Bench DIY
The space was a couple years in the making, and it really does look great! The best part has actually been the people whom have stayed with us, so many friendly, interesting individuals that have enriched our lives! I had hoped this would work for us for lots of reasons, but I had no idea how much we would like hosting!


















































