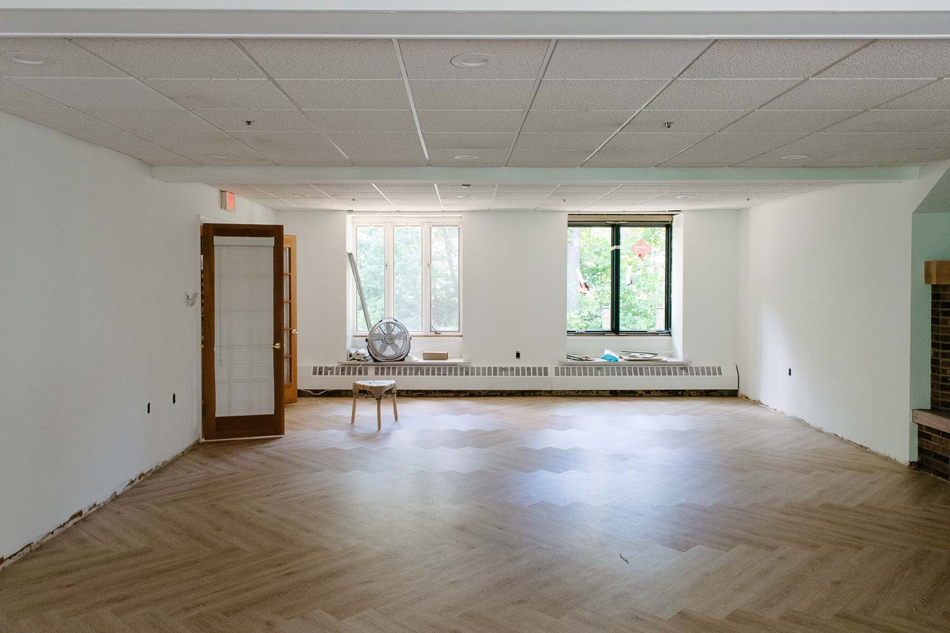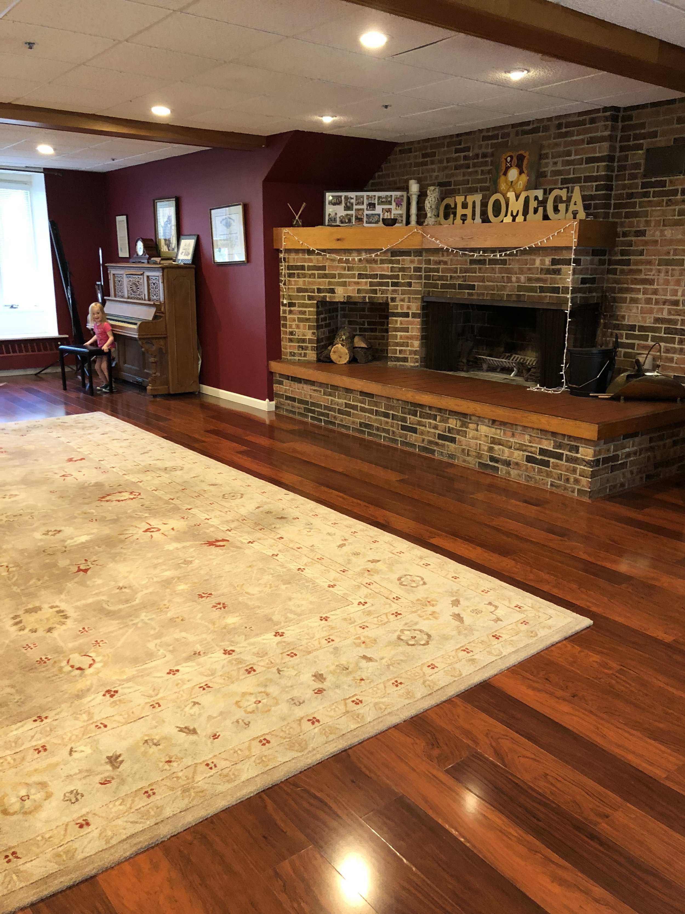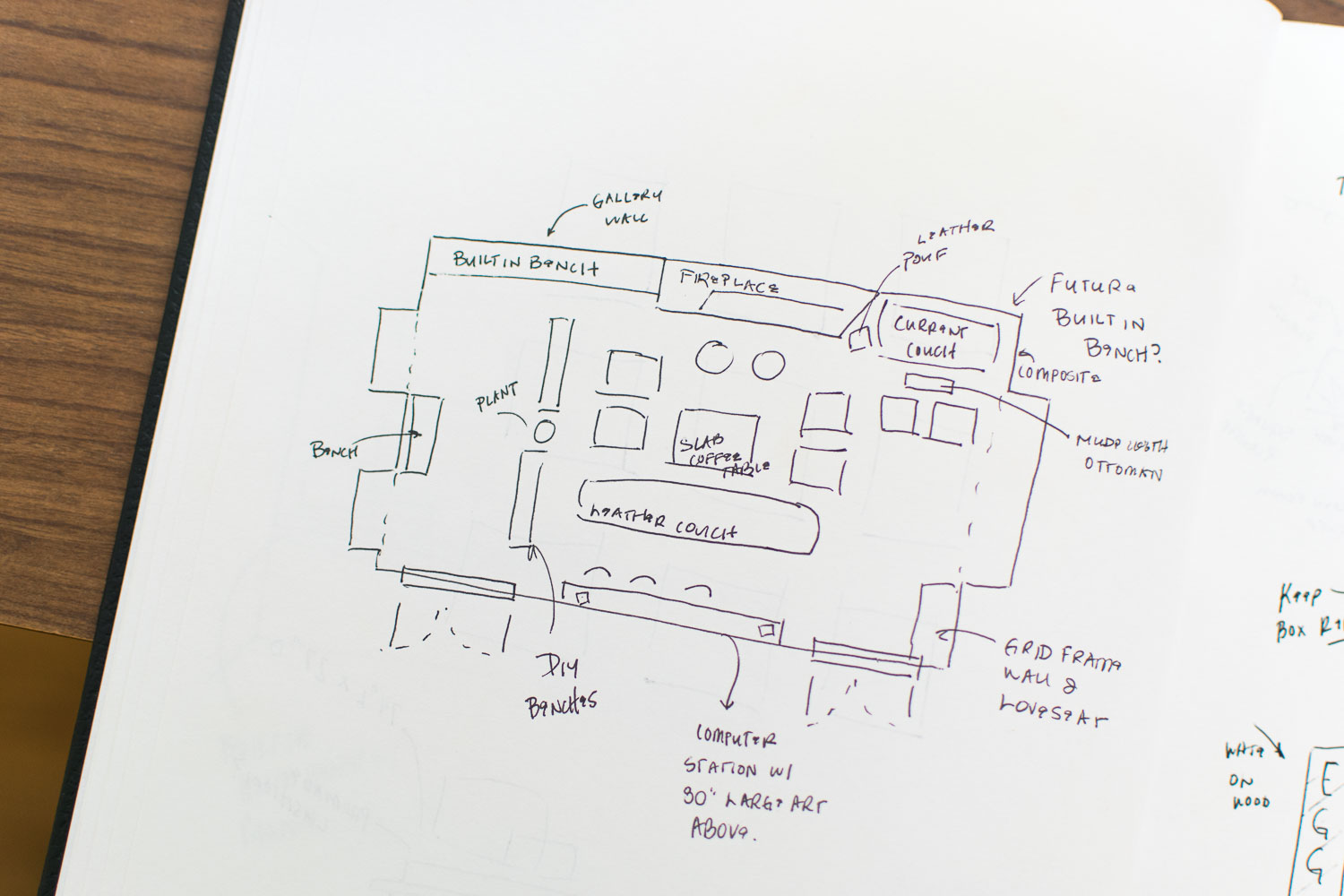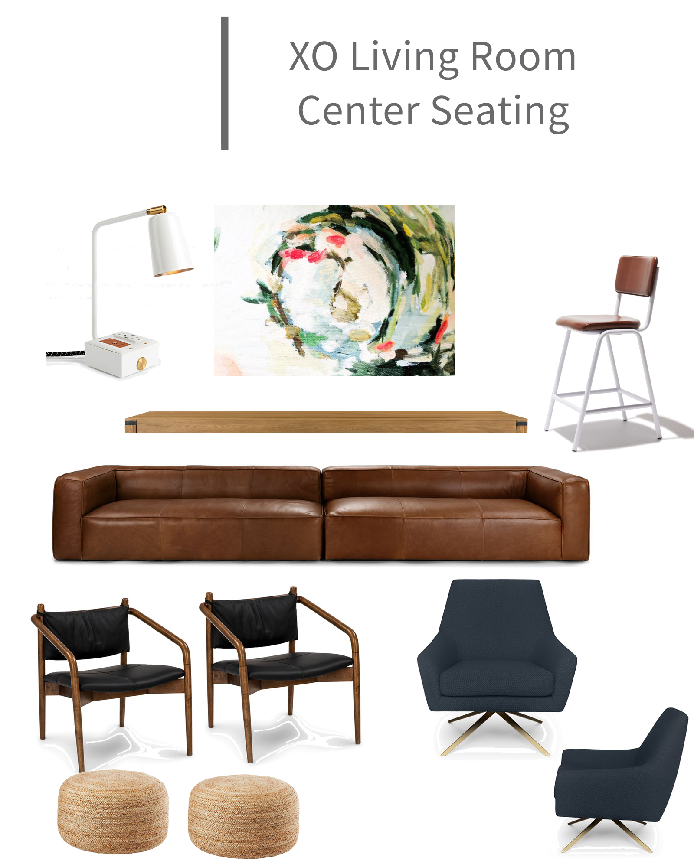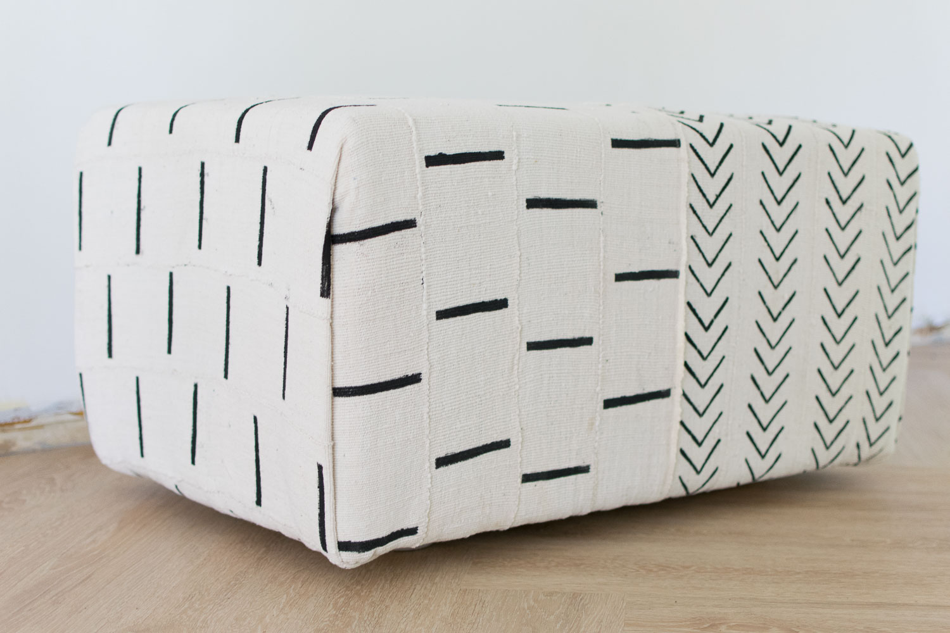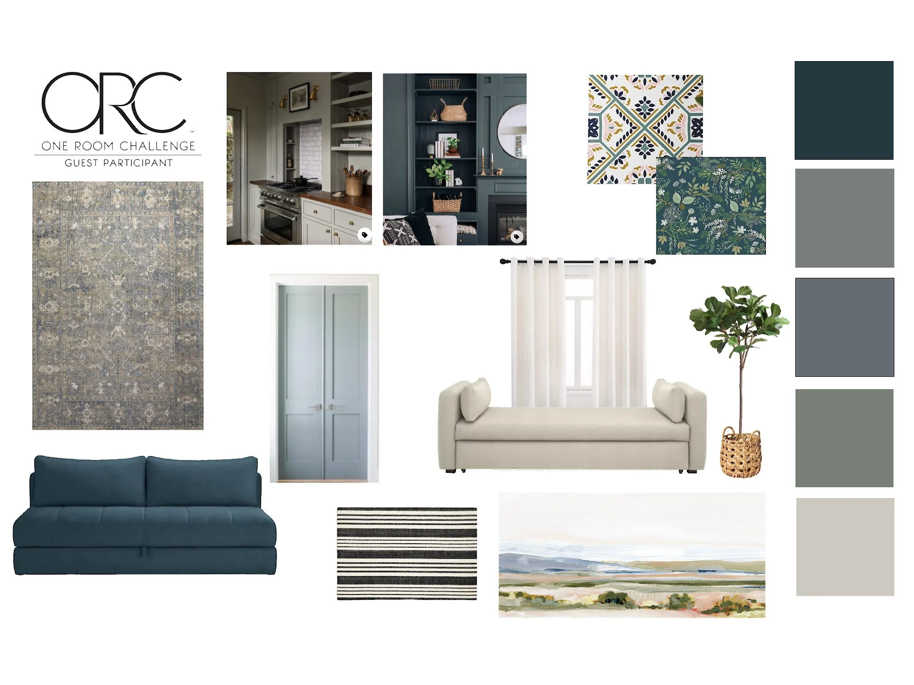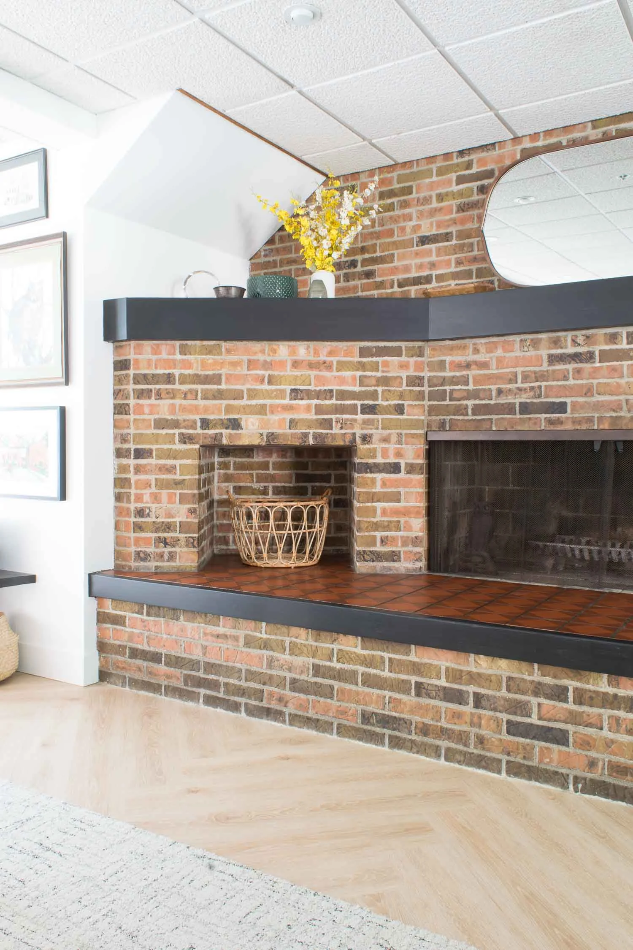Designing Multiple Seating Areas in this Large Living Room
/I mentioned in our project announcement post that this room is mostly a formal meeting area for the sister’s, study groups, and a few events. Although I think they will be spending more time after we’re done with it (just a sneaking suspicion) it still isn’t used by all the sisters 24/7.
They need extra seating for meetings but spending tons of moola on couches they sit on for a half an hour once a week is was not in the budget.
SO we designed a couple of spaces that will add to the seating capacity of the room (and fill in some of the vast space) while not breaking the bank. That way we could consolidate more funds into one spectacular couch for those that do need to lounge or have soft seating for a study group.
Here’s where we are now:
And where we started a few months ago:
How we created a functional design in such a large space?
We broke up the space into three smaller areas. Start with creating a seating area around the centerpiece of the room (even if that’s the TV). In our case that was the large mantle. I then created smaller seating areas off of this centerpiece seating.
We used similar materials but various textures and colors that help your eye move around the room. Too much of the same furniture “set” will make the room feel commercial and large, too much of the same tone (think all white and creams) and your eye can’t see where the spaces begin and end (in such a HUGE room).
Balance. We already had a large centerpiece in the mantle, but to balance the size of the room and that mantle we needed a large piece of furniture (i.e. Article Couch)
The Three Designs in one Large Living Space
Mantle is Front and Center
Lamps | Art | Stools (Discontinued) | Black Chairs | Swivel Blue Chairs
We balanced the large mantle with this Article couch which is a whopping 160” long! Then added chairs on either side and pouf’s for even more seating. When I created these mood boards for review we hadn’t decided on the coffee table, now we will be DIYing a live edge table to go into the space.
The couch is our big splurge for furniture in this room. We decided to re-use some other furniture, and have the ability to DIY pieces which puts us in a unique position to invest in this statement piece which should patina and age well in the space.
The biggest difference in the room layout is that the couch will no longer be pushed up against the back wall. I decided to pull in forward and create a computer bar area for the ladies to work at, and those light fixtures even have extra plugs for computers!
The Juniper Print Shop extra large art work will be hung above the floating computer table and also help ground the space.
2. Gallery wall & simple affordable extra seating
Velvet Bench | Benches | Planter
Along the right side of the room we have a bit of a long narrow space with window seats. I wanted the window seats to get use and not be covered by other furniture like previously. Since the sisters don’t need lounge seating everywhere we ultimately decided a long built in bench in, a gallery wall above, and a few other benches for big group meetings.
Although its a funny long rectangular space, we get the same living room experience by having the small benches facing the window seats. In a group setting this will hopefully promote conversation and flow!
I was looking to create the built in out of plywood and a 2x4 structure, but when i realized the wall was actually 12’ long (and plywood generally comes in 4’x8’ sheets) I decided to come up with another solution. I ultimately didn’t want a seam in the middle of this bench.
Any of you whom have been following along for a bit might remember we had a beech tree milled into slabs a few years ago. and each slab is 12’ long! So Mitch and i went to work deciding of how we would manufacture this beech wood into a modern organic bench in the space. The vision is to stain in black, and I can see it already, so exciting!
3. Use what you have, the extra couch gets a visual boost.
Iconic Art | Leather Poufs | Rug (discontinued)
Ikea Chairs | DIY MudCloth Ottoman (tutorial coming soon)
We had couches in the space when I started this re-design, a few of them had seen better days. A couple of them were in good enough shape that it didn’t make financial sense to replace them. One will be used up against the brick here, with these amazing Ikea chairs we found.
This is also the space where the DIY mud cloth ottoman will live, something I built last week and have saved in our Instagram Highlights. DIY tutorial coming at you soon!
It was possible to create a couple of seating areas out of this large living room, maximizing its function for the ladies who live here for years to come.
What do you think? Is it coming along nicely?


