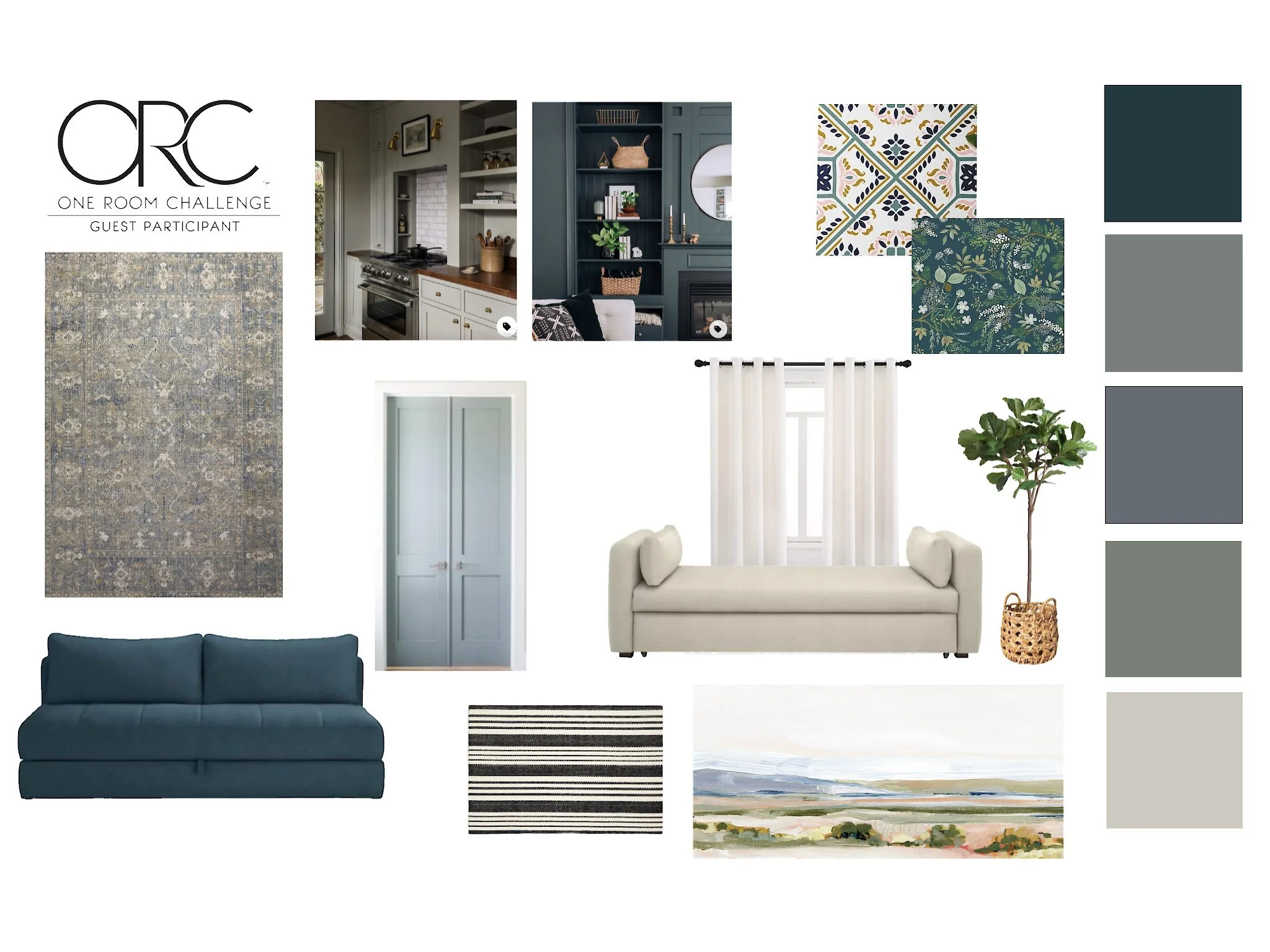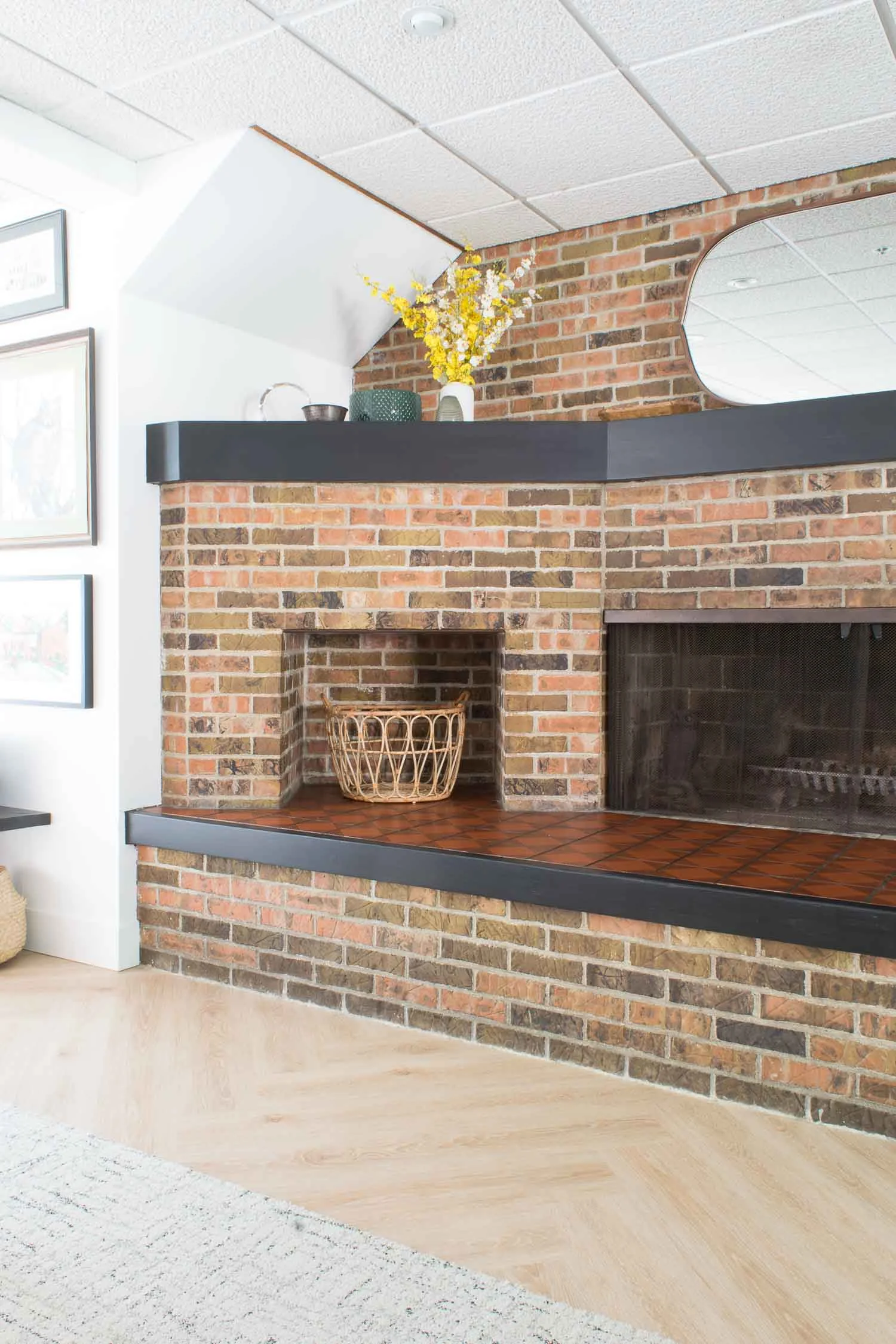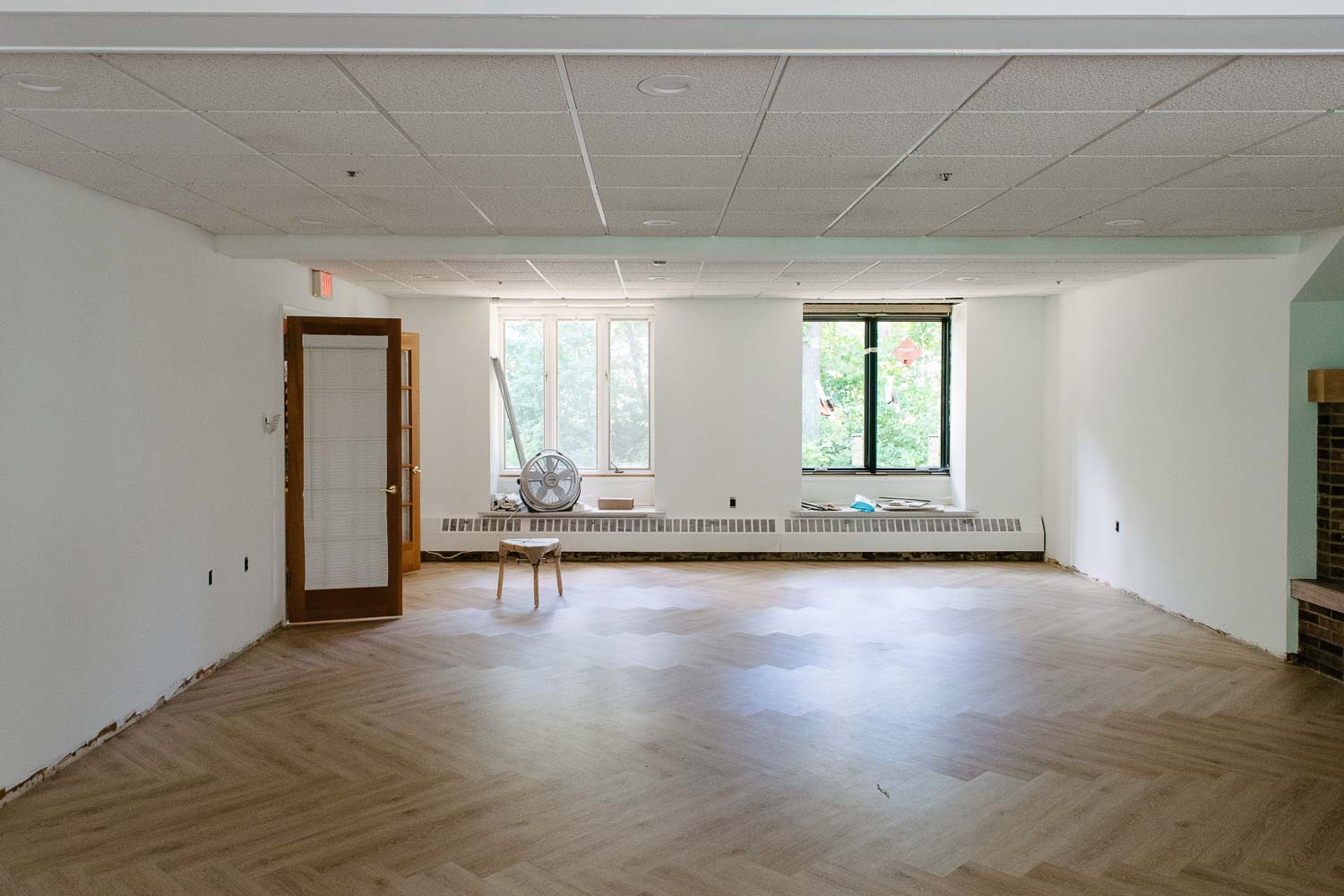Our Plan For a Budget-Friendly Historic Bathroom | One Room Challenge Week 1
/We purchased a large Historic Colonial a little over a year ago and have been itching to makeover upstairs 70's bath ever since. So much so that we actually demo-ed the bathroom late last winter with a newborn in the house! But one thing led to another and we decided not to do the spring One Room Challenge and therefore put the historic bathroom remodel on hold. This is our third time partaking in One Room Challenge as a guest since starting the blog in late 2016. The "ORC" is a 6-week design challenge with a few select feature bloggers and hundreds of guest bloggers (this year they have even added the ability for instagrammers without blogs to join in the fun!).

Our first challenge room was the "tiny" bungalows eclectic entryway with moody feature wall and mid-century bench. Our second was our son's nursery in the new Historic Colonial with a faux wallpaper wall and mid-century dresser with leather pulls.

Whats the project this time and WHY?
If you have been a reader for a hot second you will remember we decided to make the guest suite into an airbnb last year. This historic bathroom will be a part of that Airbnb suite, which we will be working on simultaneously. I'm only committing to the bathroom portion for the 6-week design challenge because getting that completed will be a miracle in itself.
Sleep is at a premium in this household at the moment with our toddler and 8-month old so I didn't want Fall 2018's ORC to mark the end of my marriage or something!
Bringing Some Historic Back
Here is what we started with when we moved in, now we have things demoed down to the studs.
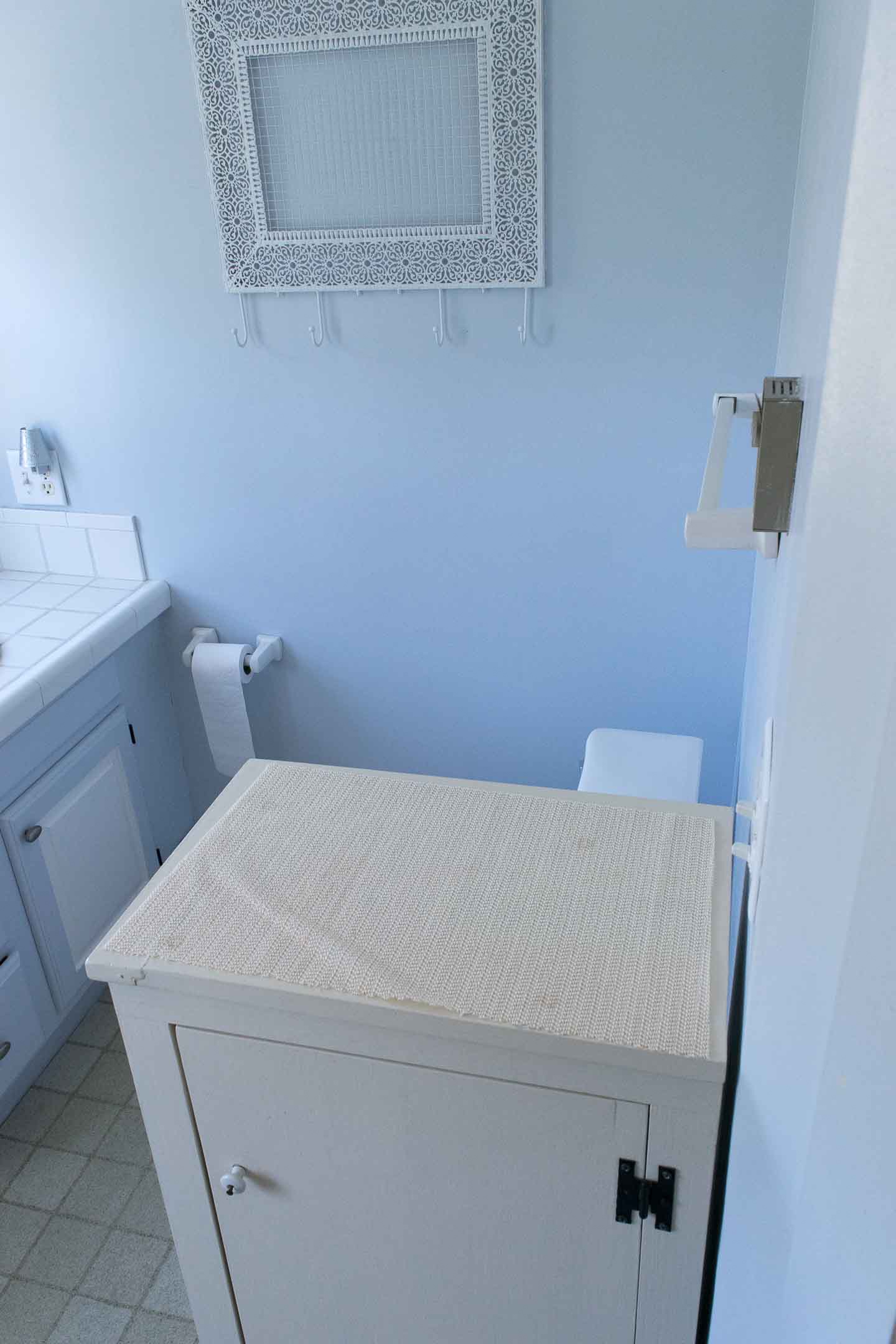


As you can see it looks like something from the 70's got plopped into a historic home, none of the original moldings, casings, or fixtures remain in the space. Although we won't be adding back in all "historic" fixtures we hope to add some historic vibe back into the space so that it makes better sense with the house. Just like in our other makeover's we always like to mix old and new creating a unique space.
How we're planning on creating a historic bathroom on a budget
Like any other project of our (or anyones for that matter), we have a budget to adhere too. Since we haven't ever rented out space in a home before we can't hardly know what to expect out of this adventure, so we don't want to spend more money than its worth on the bathroom remodel. I mean we do have lots and lots of other spaces that need updating in the future.
Our plan is to mix classic materials with modern counterparts (just like we did in the bungalow) to update and modernize the home all while keeping some of the historic architecture. Or in this case, since the bathroom had no remaining historic architecture, we will add back in what money and time can afford.
The Classic Historic Bathroom Look with a Twist
We decided to tile the floors taking a cue from Mandi at Vintage Revivals and making our own pattern to create a modern historic vibe.
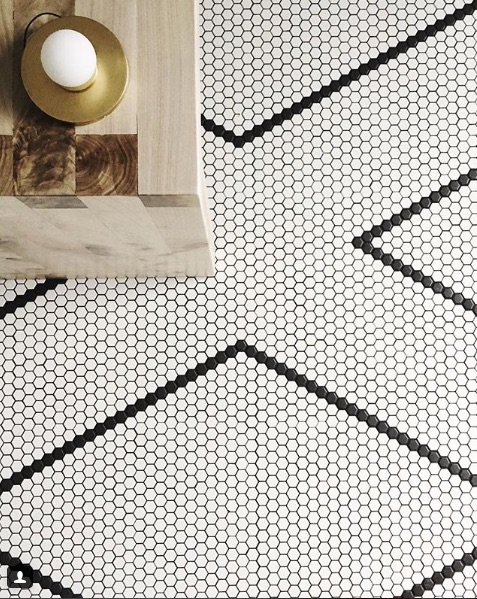
We will also be re-creating similar baseboard and casings as in the guest room to tie the spaces together. And what would a Susie and Mitch project be like without a little DIY lighting (vintage DIY lights in the eclectic entryway, industrial pulley light in the nursery)
That will be the historic "base" of the design and then we will add some more modern elements both for function and for cost-effectiveness. Like creating a simple, streamlined wooden vanity with porcelain counter and sink. And adding a really cool "subway look" surround and tub from Delta.

We will be mixing brass and black finishes into the bathroom and the above inspiration picture has amazing black tile floors we were very interested in. We nixed them because the wood floors outside the bathroom will be painted black and it seemed like a bit much.
I found myself pinning countless inspiration photos with black, white, wood and green tones. That cabinet color seems like perfection for the bright airy space.
The Historic Bathroom Layout

The layout will stay much the same as it is currently, and although its not ideal, thats where we will be saving the most funds. We needed to make this super functional for 15+ years while staying in budget and an entire layout change and remodel would have really put us over-budget. Why? Welp, moving plumbing in a second story 1847 historic colonial that didn't even have plumbing originally isn't cheap by any stretch of the imagination.
We figure we will change the layout when we hit the lottery (ha!)
The big layout changes are removing the extra sink and adding that ladder bookshelf I discussed earlier.
The hardest thing with this funky layout?
The sink area that we are keeping is centered on a little window the previous owners added, or replaced instead of removing altogether. They had a mirror off to the side of the window, which just doesn't cut it for me. Our solution is to actually hang a mirror in the window, but this is a tough situation to pull off. I really don't want this to look thrown together but rather cute and quirky. Wish me luck!
Check Out All The Feature Designers Here!















