The One Week, One Room, Challenge | Nana's Space
/How we are designing and makeover a room for a 96 year old grandmother in less than one week!
Read MoreHow we are designing and makeover a room for a 96 year old grandmother in less than one week!
Read MoreYou will remember we decided to make the guest suite into an airbnb last year. This historic bathroom will be a part of that Airbnb suite!
Read MoreThis entryway high/low has been in the making since we revealed our Eclectic Bungalow Entryway in early May, and has turned into a Buy/DIY post!
Read More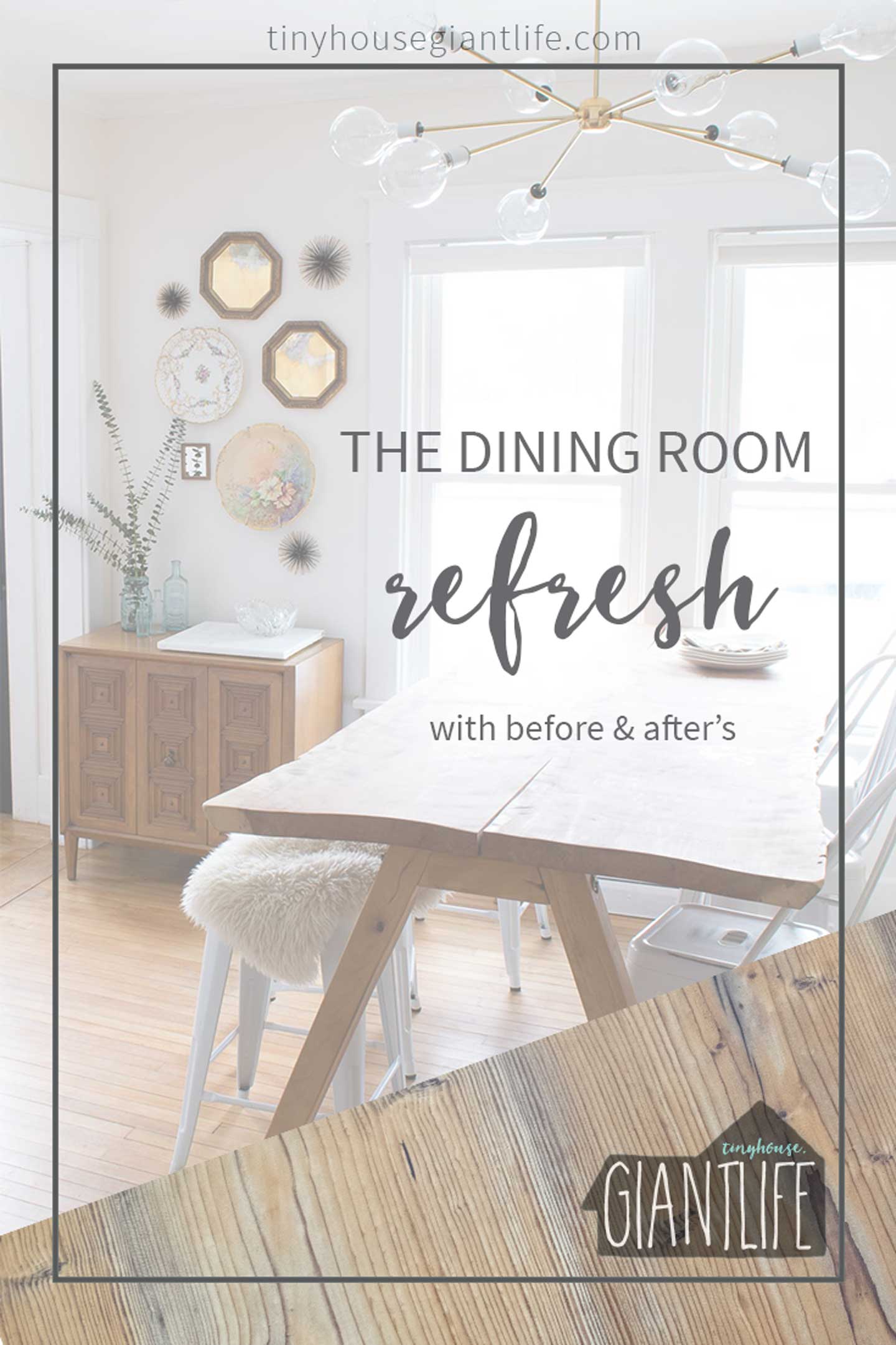 This dining room refresh has been in the making for a few years (to say the least).
If you read our post with the dining room before photos, you're aware we had a phase even before this dining room refresh.
This dining room refresh has been in the making for a few years (to say the least).
If you read our post with the dining room before photos, you're aware we had a phase even before this dining room refresh.
The house has been in constant renovation status for the last 6 years and we have been working hard in 2016 to #finishthatspace.
That being said, nothing ever seems fully complete, but projects we have been wishing and dreaming about, or desperately needed to complete, have been.
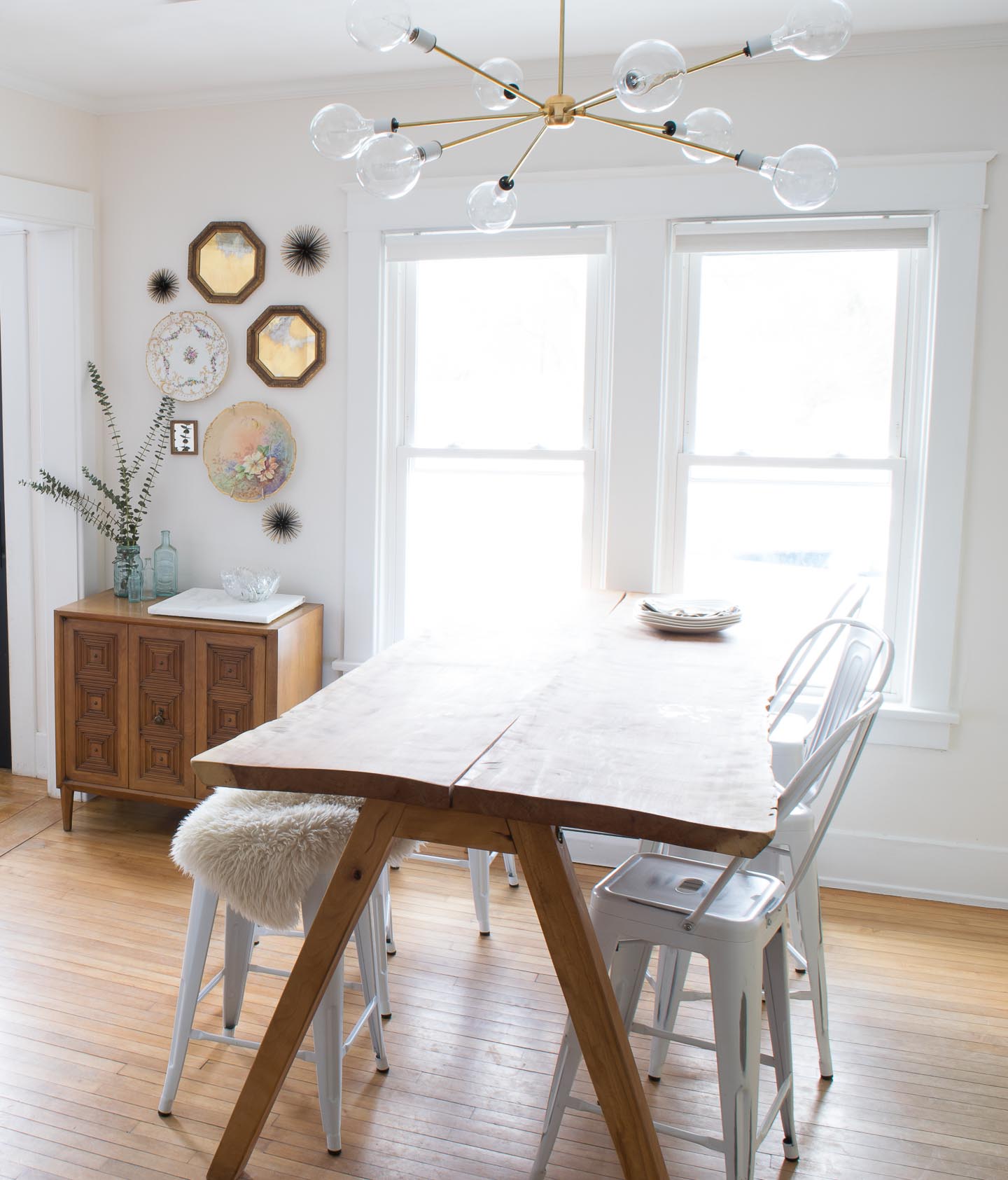
We have always tried to think about the timeframe in which our home was built when making design decisions. Sadly for too long we believed this home was originally built in the late 1800's and was just a cabin/cottage originally. In Mid- 2015 on our fifth Anniversary we went on a deep hunt for more information and stumbled upon the truth.
We have one of the first pre-fabricated (brought in from the train station with horse & buggy) bungalow catalog homes in Hadley, Ma. Listed as a MA Historic Commission home; named the Benjamin Denio Home.
Our craftsman window and door casings were always something we believed had been added to the home in the 20's. It didn't have enough of a traditional bungalow look (enclosed porches added in the 50's, and no front entry to speak of).
Needless to say, when taking down the wall between the enclosed porch and dining room, we made sure the opening mimicked the current 9' opening in the household.
This post may contain affiliate links. Read the full disclosure here.
You can read the full tutorial on our DIY sputnik light here.
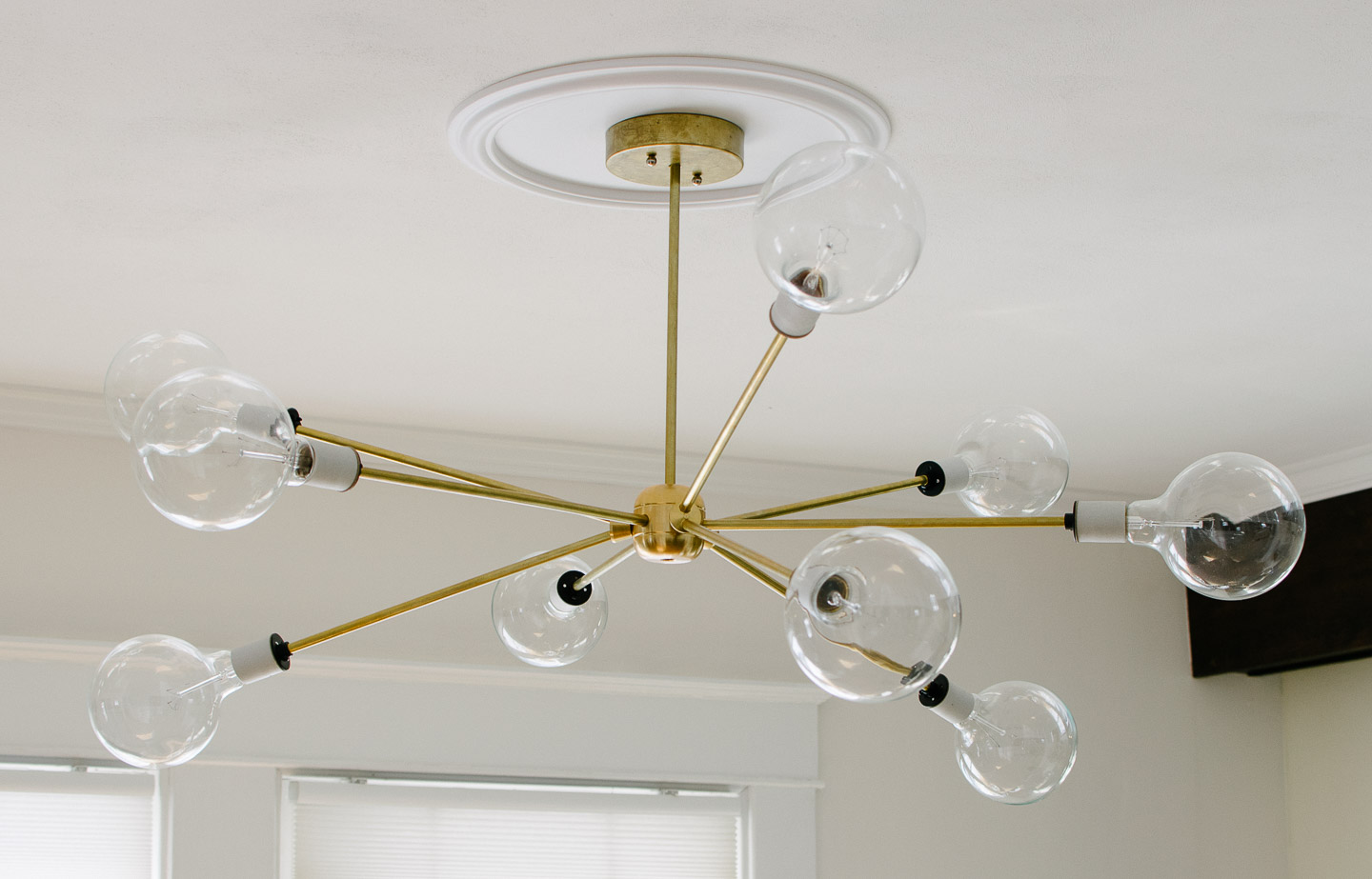
I really wanted a light fixture that would really brighten up this space and provide adequate light when working on projects. We hit the jack pot with this fixture and made it at a price we could afford, the fact that Haverly calls it "bubble light" is just icing on the cake.
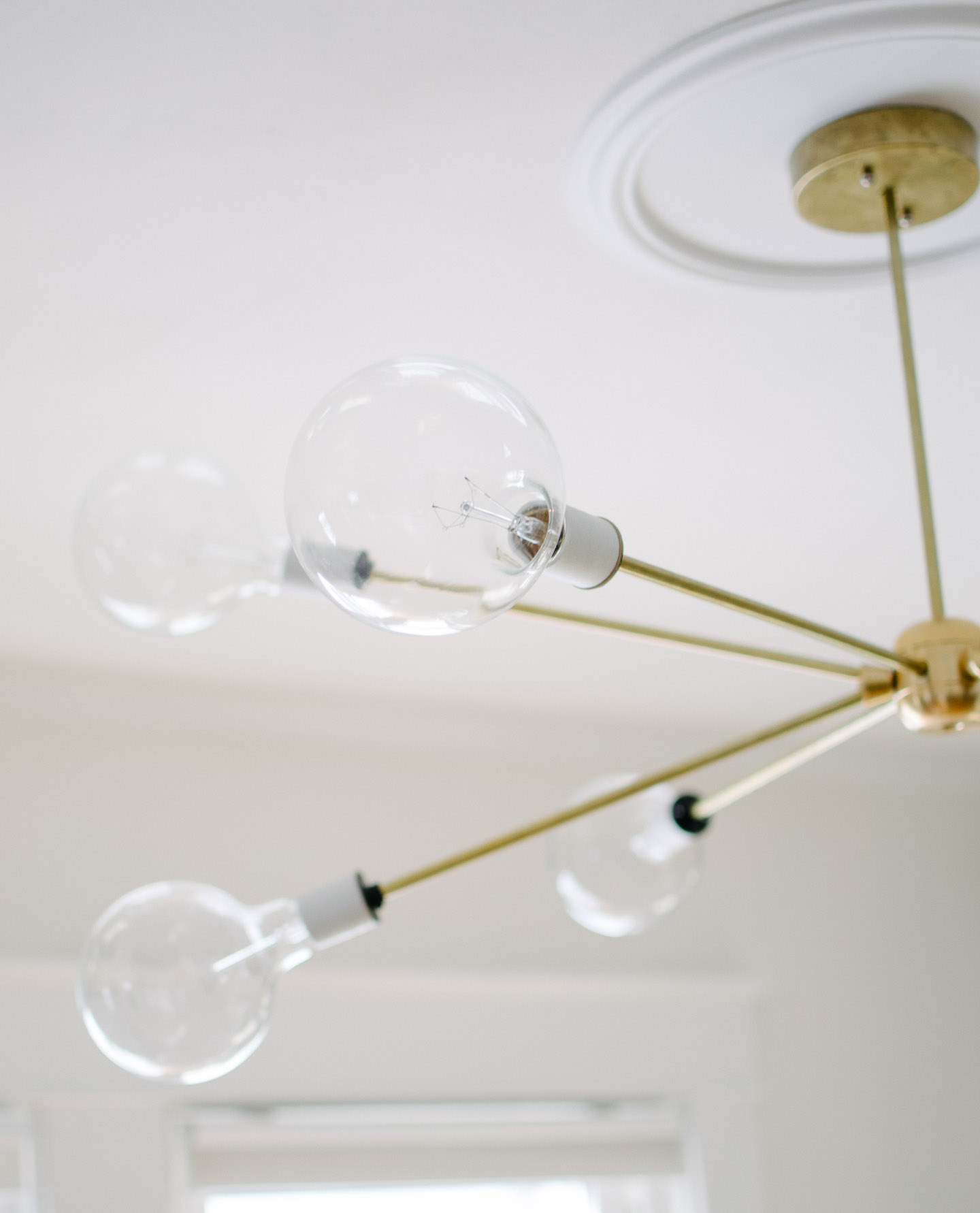
Its no surprise to our neighbors that we like blues, teals, and greens. The exterior of our house with its bright paint job and almost matching 67' Chevy Bel Air Station Wagon have explained who we are and where we live too many times to count.
"O yeah your the one's with the teal house... your kinda obsessed with that color huh?"
Or " Yes! You have a matching house and car, with like 5 dogs right?"
Haha, yep thats us. Sadly, minus 2 dogs in the last 6 months....

We decided our artwork would need to be a giraffe print somewhere along the line, apropos of who we are as giants. When we saw this teal giraffe print it was a given! What a great way to brighten the space, in our opinion.
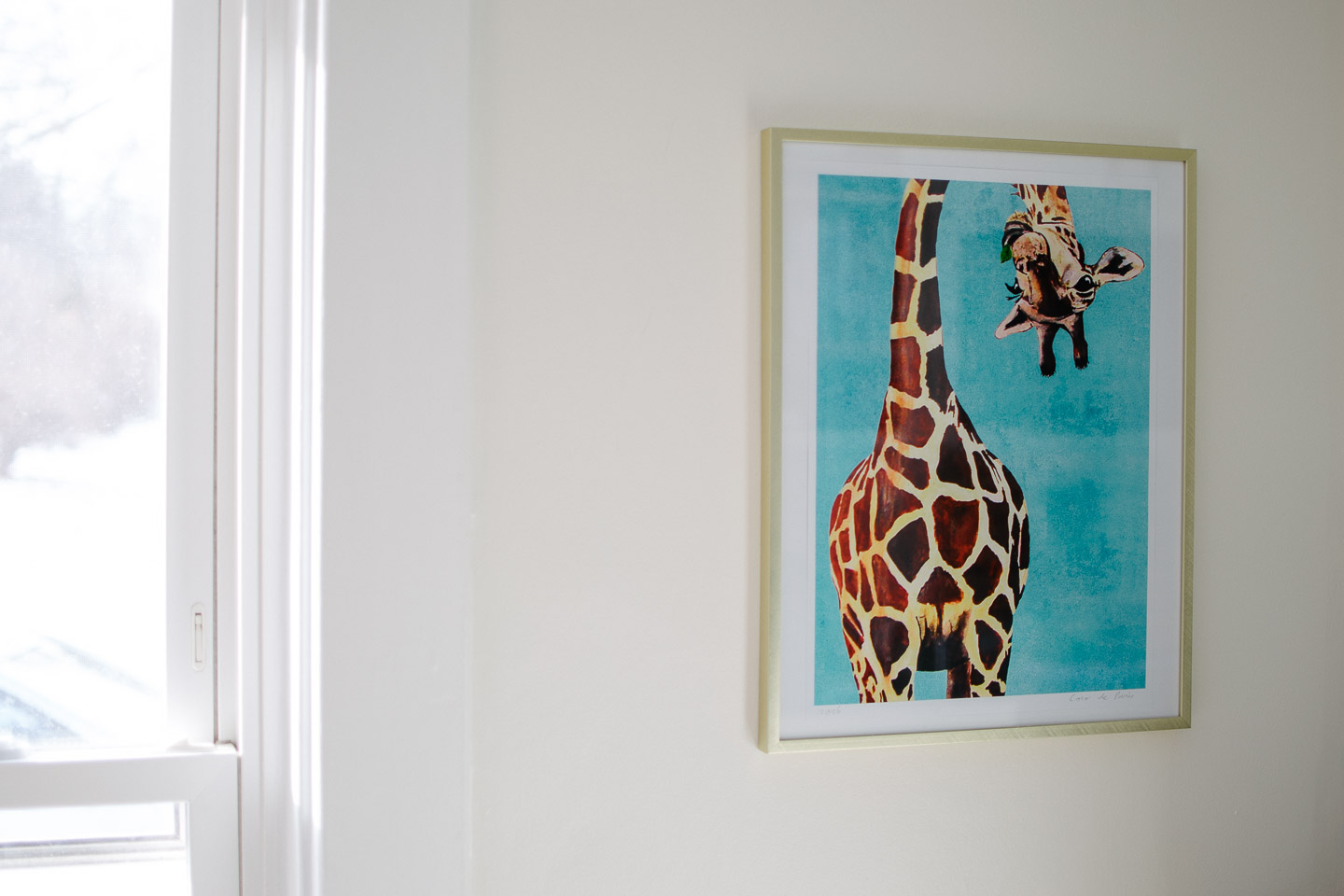
When discussing our designs and subsequent purchases we tend to lean towards making sure things are made ethically. By no means are we perfect and only purchase ethically made items, but it is a large factor in whether or not we purchase something.
Putting our money where it counts by sourcing local, small business, USA made, and/or ethically produced products just seems like the right thing to do in our current economy. If that means that we just can't have everything we ever dreamed of, well we have a feeling we will live, and live a more fulfilling life.
In the case of the dining room this meant DIY-ing a light fixture we could afford because the only ones we found were out of our price point. Ordering the print through Etsy.com and re-using so many vintage finds or heirlooms. It makes us feel great to know the history behind our finds.

I originally picked out this bowl on Etsy because it is so gosh darn cute, but then remembered I had hidden this crystal bowl safely away a few years back. The marble is from a local reclaimed building materials yard and is perfect for serving drinks on top of.


I have an obsession with these antique blue jars my sister used for her wedding center pieces (its a good thing she let me steal hoard like all of them after her big day).
It feels very nice to finally have this room back in order. Of course it will only be a hot second till Mitch, the toddler, or one of the dogs makes a mess of things. Thats just life in a small crazy household.

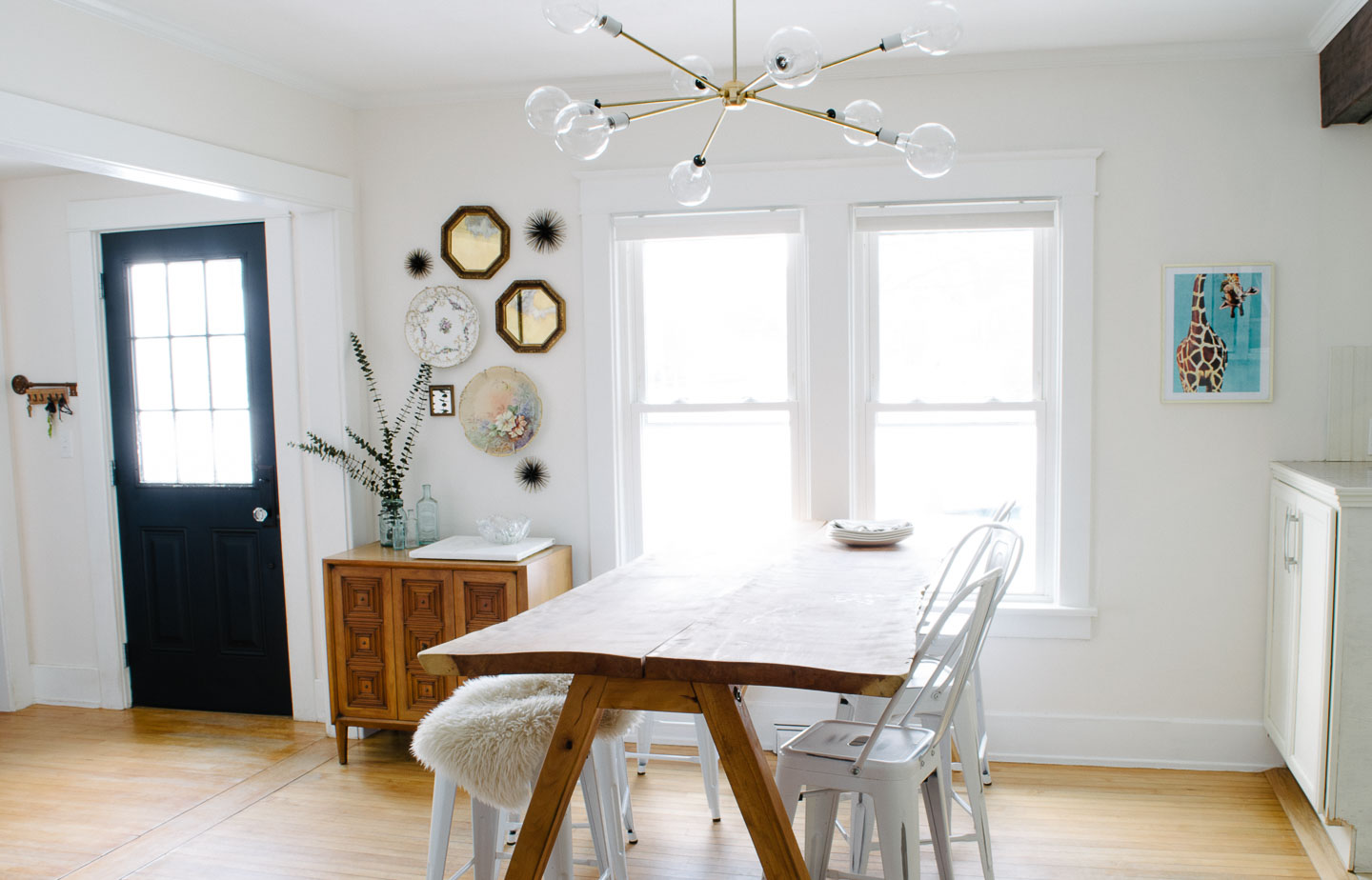
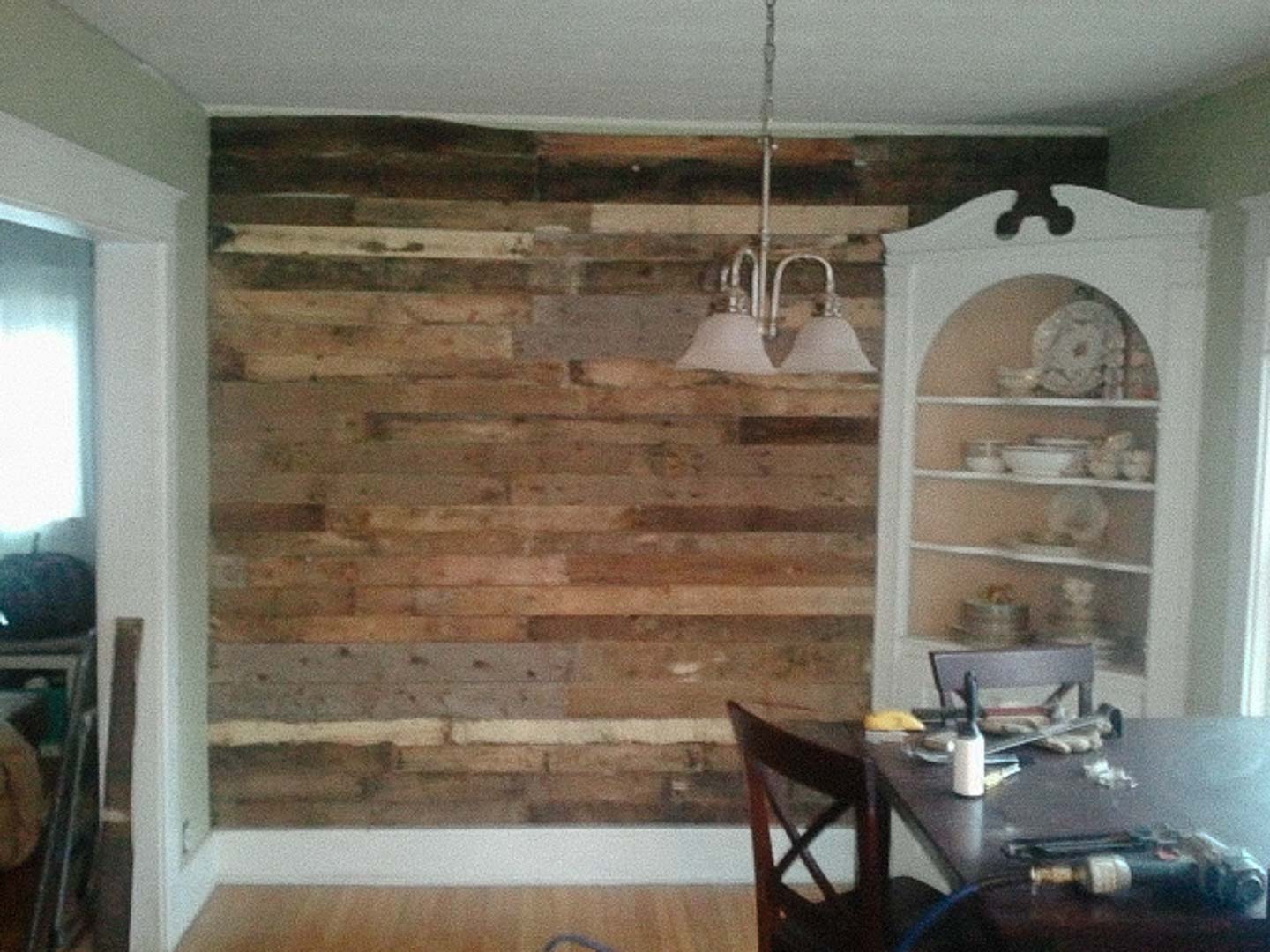

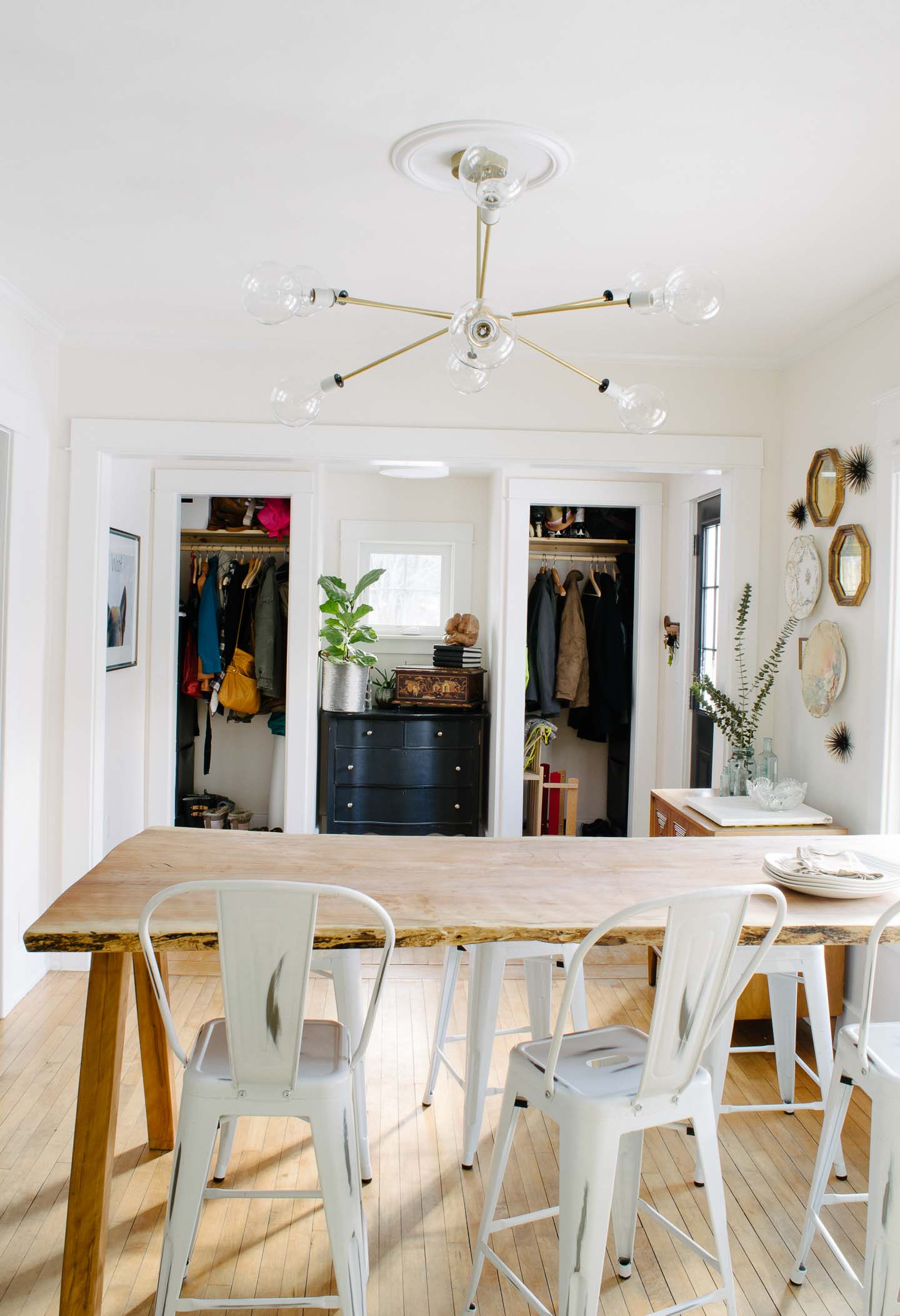


That white blob on the wall is actually our door bell. When our electrician asked where I wanted it and told me he couldn't get it into the entryway for various reasons. I told him right above the baseboard, he looked at me like I had three heads.
At the end of the day he comes back to me and says "okay it's all finished and I'm never installing another one of those suckers up near the ceiling ever again! It's genius!"
I of course didn't think it was genius at all, just made sense. Why have that ugly thing up high on the wall it doesn't really make it louder?"
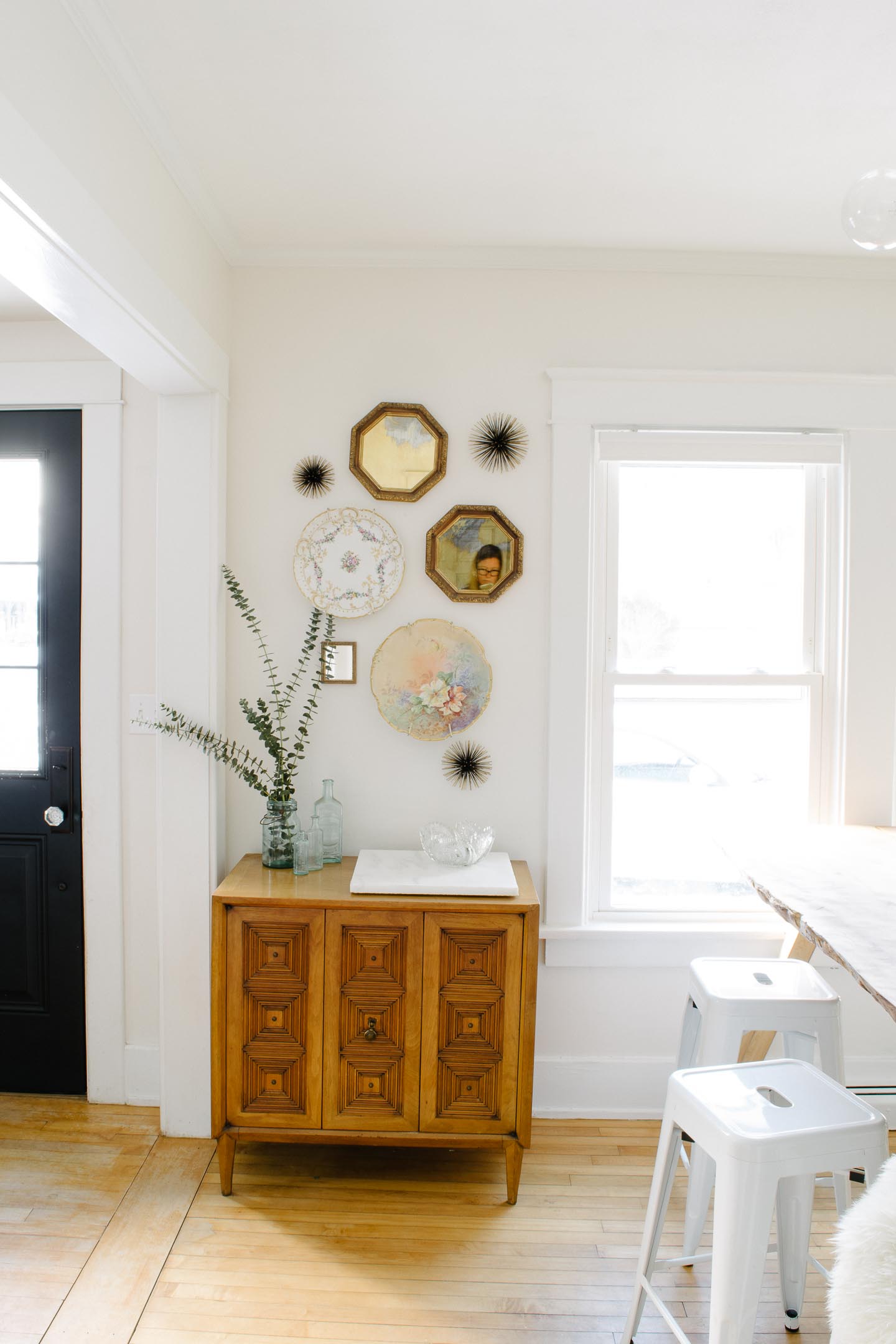
The really hard part about having an open concept household is that you can see all the unfinished spaces. So until all the big stuff is done (like closet doors in the entryway), most of the rooms still feel unfinished. Thats why the big push to get a bunch of projects done in 2017, so we can move on with new adventures.
What do you think of the refresh?
As we have been wrapping up the dining room projects and styling for the big reveal next week, we have been discussing whats up for our next #finishthatspace, the open concept living room.
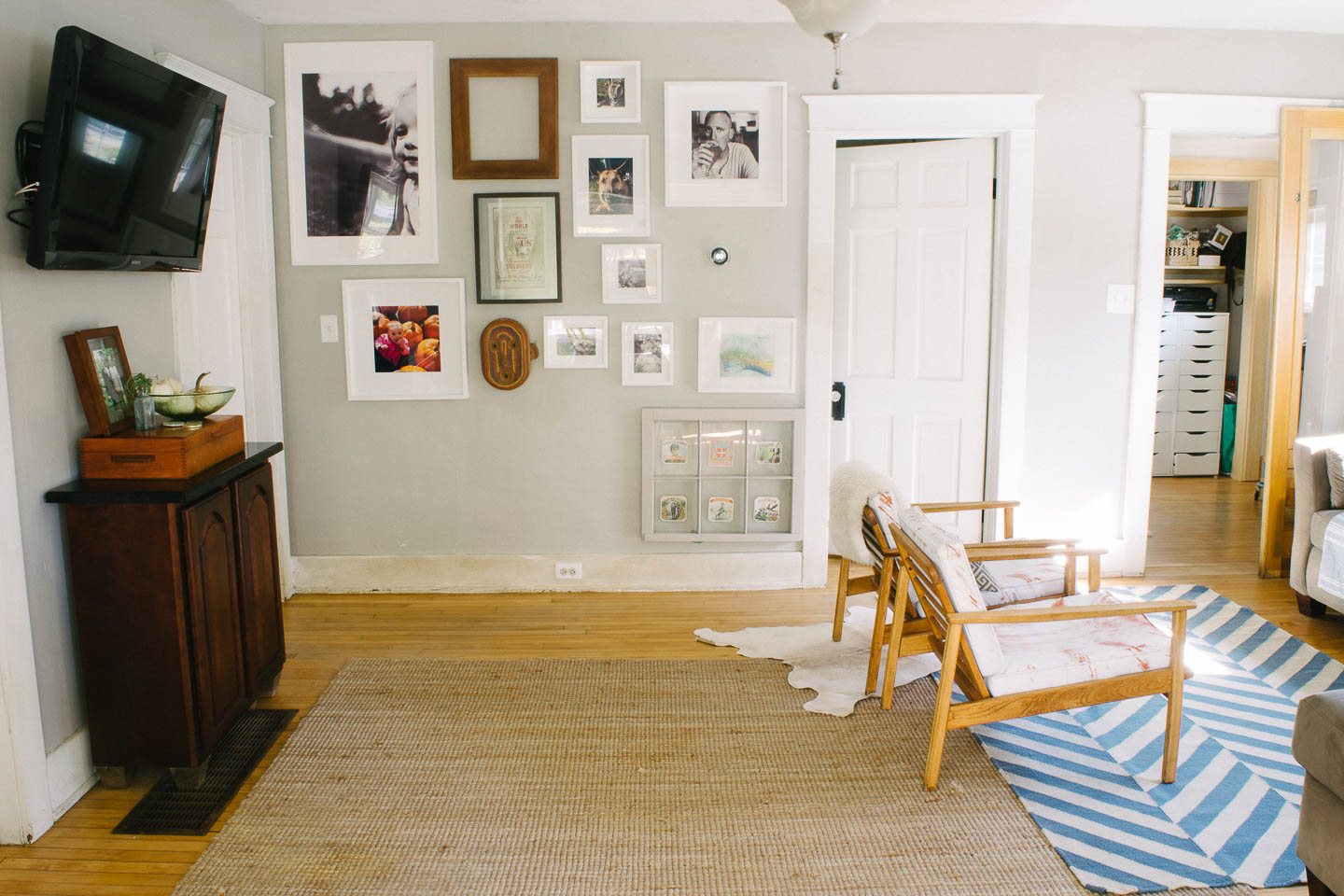
Our winter gallery wall is going strong so you won't be seeing any changes, but I do still need to fill that empty frame, hopefully I can make a decision and find a great piece for the spot.
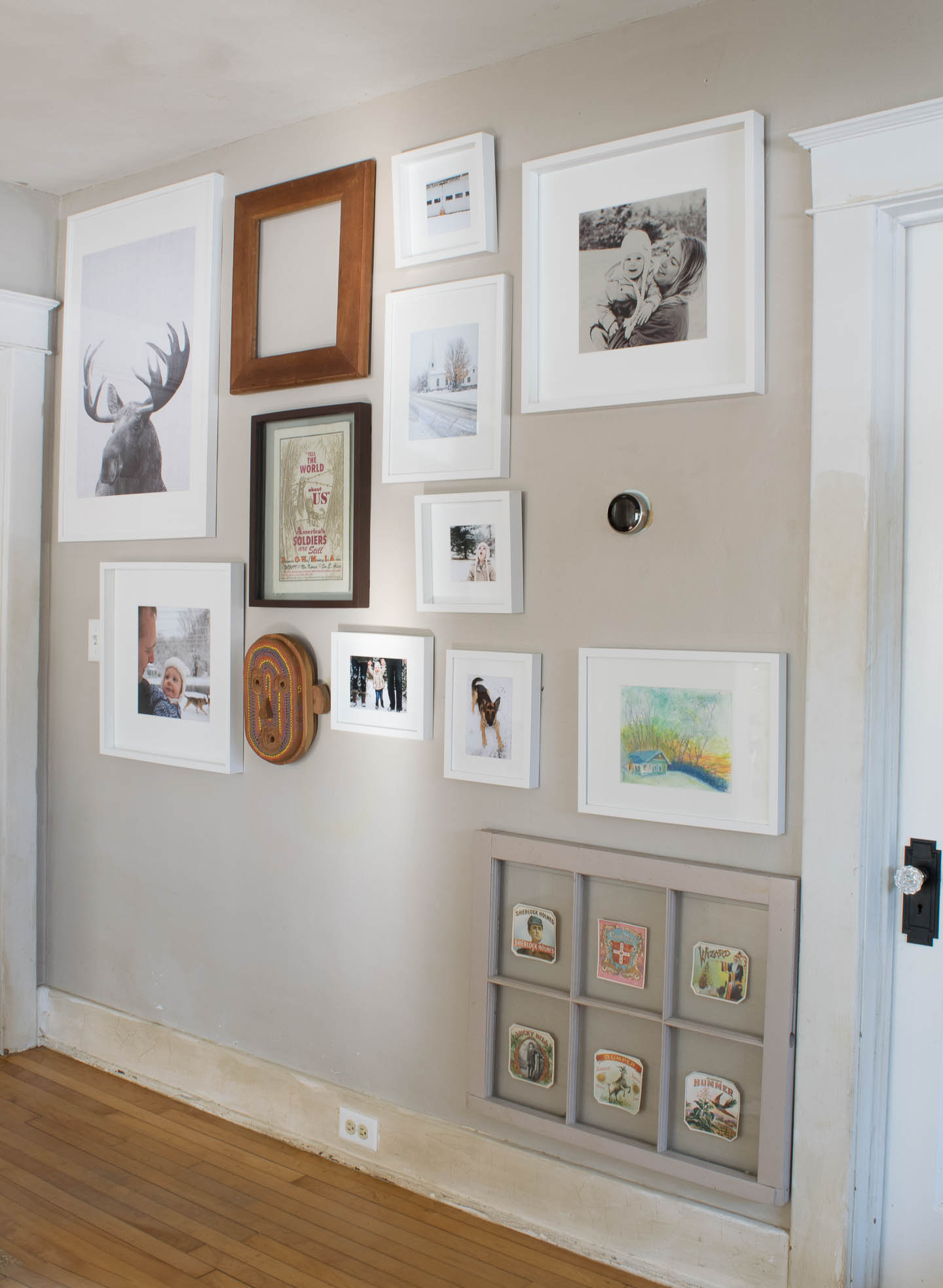
Making decisions on this space has gotten a little hairy over here. Seems like every time I start designing overwhelm hits with the amount of stuff we have already half started, or really want to complete.
If you watched our house tour video then you've seen the space if fairly "complete" (except all the painting needed ASAP). We spend most of our days in this room since it connects literally every other room in the house. Haverly plays all day in this room, and the dogs sleep under the gallery wall (as you can see from the mud stains on the white wood work- yuck!) We really want the space to function as best as possible for us.

Changes like swapping out the fan/light combo for a new light. One in which we don't have to worry about picking up Haverly and her head hitting a fan (#tallpeopleproblems). Or a full sized rug that fits under the furniture and doesn't slide around during play time.
This rug from world market is currently the big contender because of its durability and for the price tag. We need an 9'x 12' rug for this space (which is why I currently have multiple rugs in the living room) , that size tends to come with a hefty price tag!
Were ready to finally re-do the cushions on our vintage mid-century chairs I found two years ago at the Brimfield Antique Show (They originally came out of a hotel in PA from the 60's). Recently Joann's had a sale and the perfect white tweed upholstery fabric grabbed me for like 75% off (ummm yes I'll take that steal).
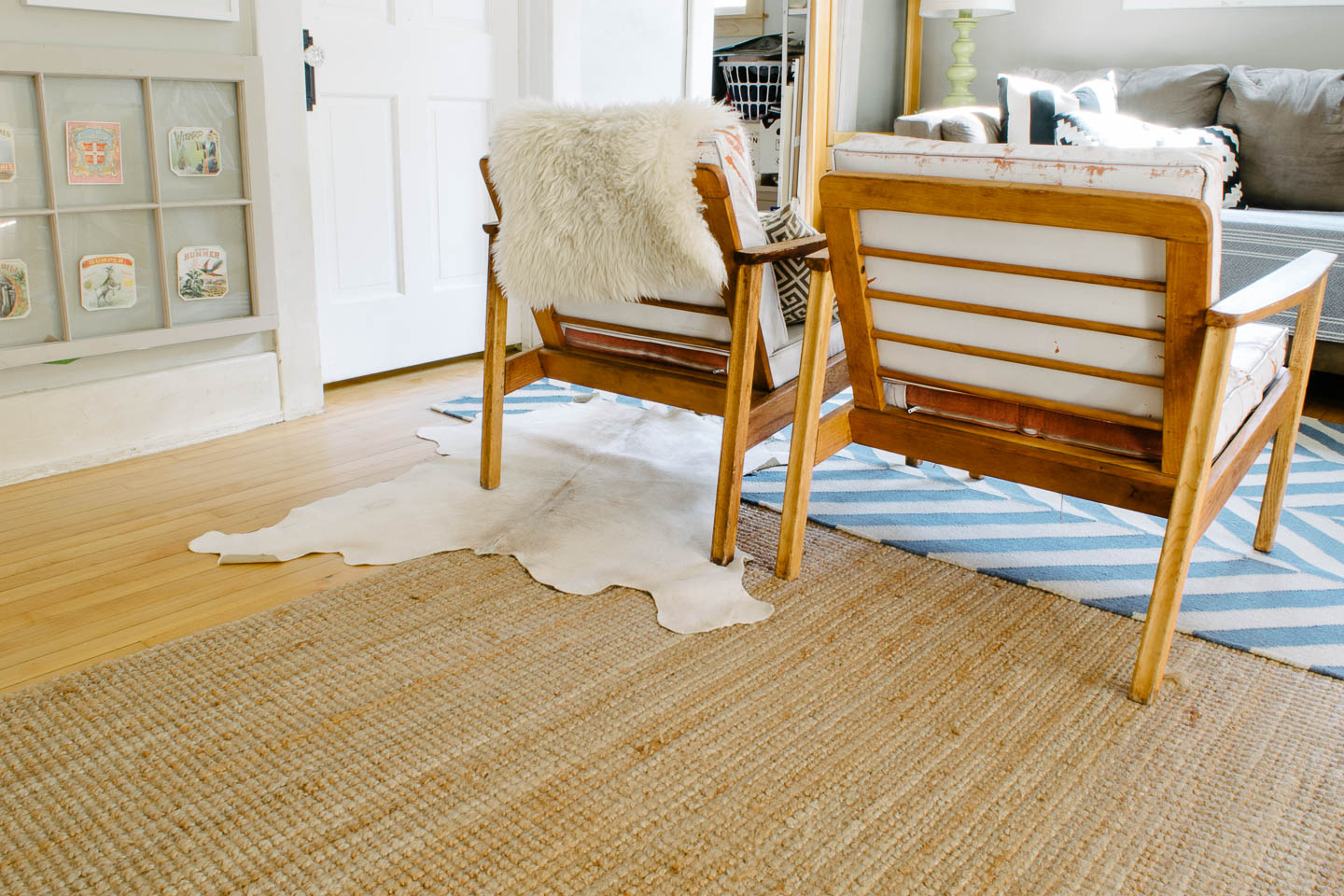
Another big project that still needs completing is the sliding door into the office. I've been back and forth on purchasing some "barn door hardware" or DIY-ing something ourselves. You can find some really wonderful tutorials from other bloggers who have successfully made them.
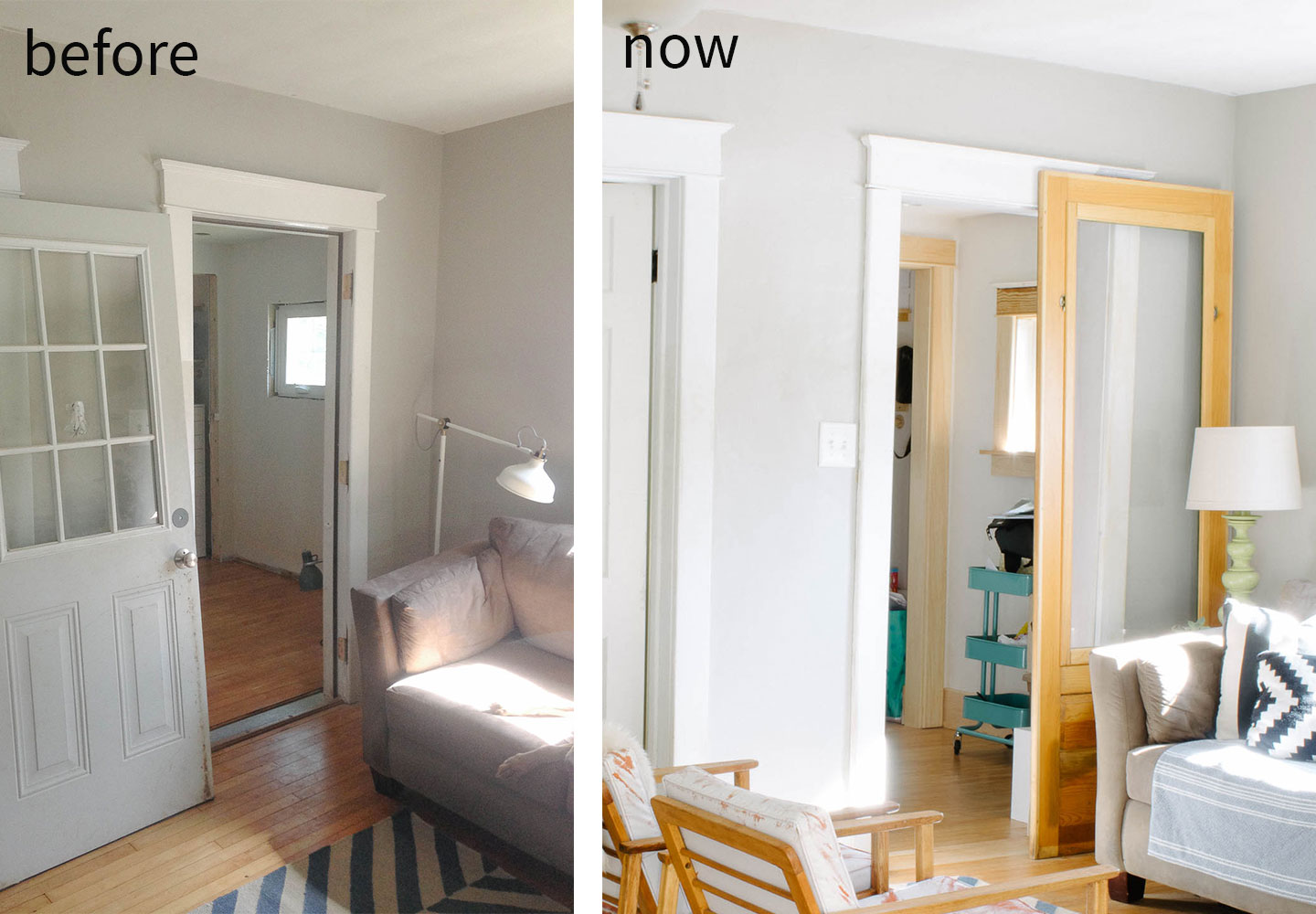
In this case I'm really not sure if its worth the effort and modest savings . We found the door (which is actually a exterior porch panel and not really a door) at a used building materials store for 20$ last year. Typically it would cost a bit more to find or build a door so our savings could be used towards quality hardware.
And then the coffee table....We gave my sister the vintage bench that we had used in the living room. It was just too long for our space with the current couch. I love it dearly, and didn't want to see it go, at least it looks amazing in her loft so I can't complain much.
The size of a new coffee table is really scrambling my brains. I'm thinking a large square table will help to lengthen the seating area and fill into the room a bit more but its such a big decision.
Like this large white table:
Putting in a huge coffee table terrify's me. Giant people+ giant dogs does not = fitting into tiny house. I think some spacial planning is in order to determine what size table will be adequate without creating a heavy piece that just bottles up the area.
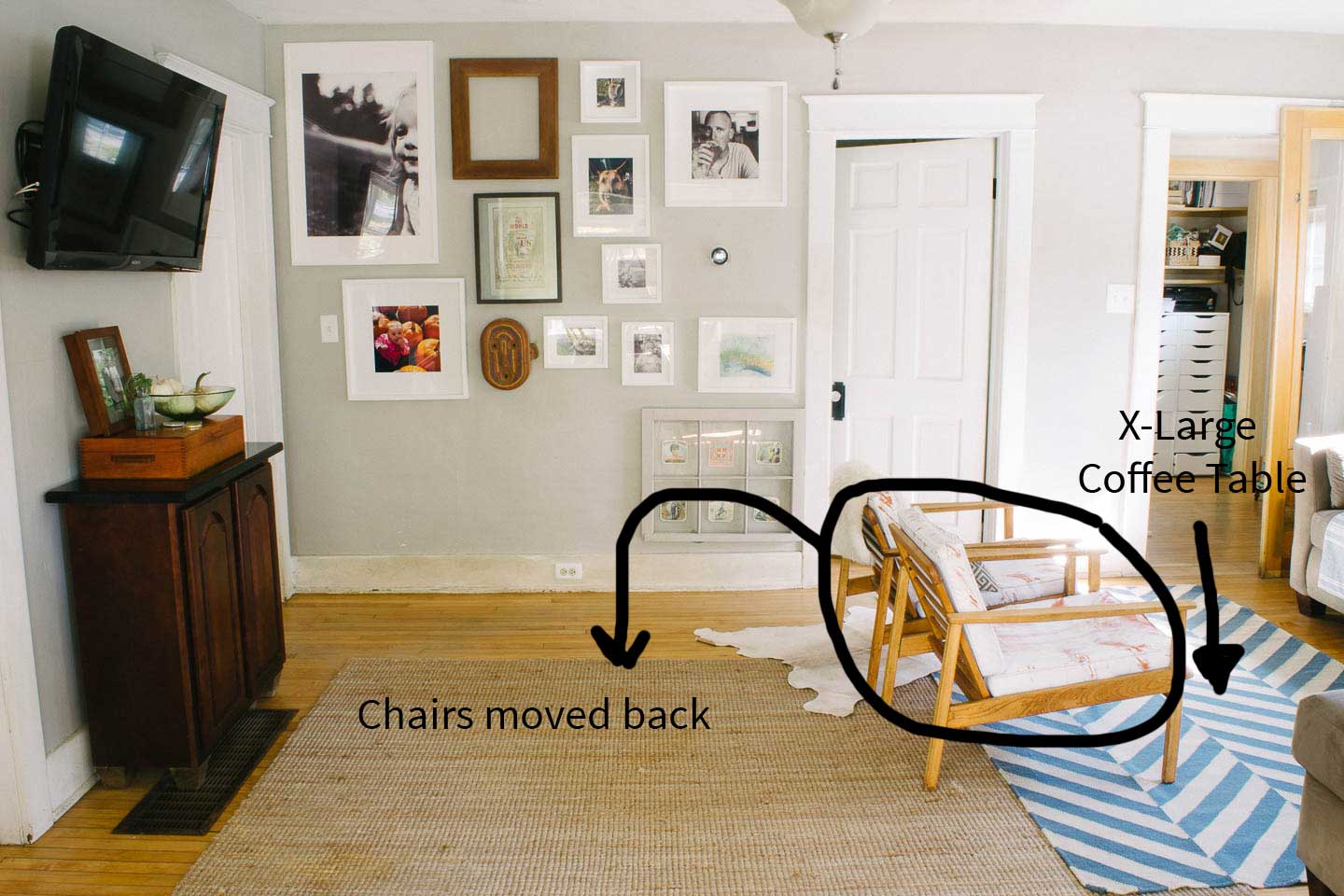
That's not even all of the projects we are rolling out for this room! We also have...
Wish us luck because were gonna need it to get most of these projects done! What do you think about the coffee table in this open concept living room? Extra large or keep things at a standard size?

Follow along with our Giant adventures as we fix up this 1847 Historic Colonial in Western Massachusetts.
P.S. Expect lots of wallpaper removal and don’t say we didn’t warn you!
Powered by Squarespace.