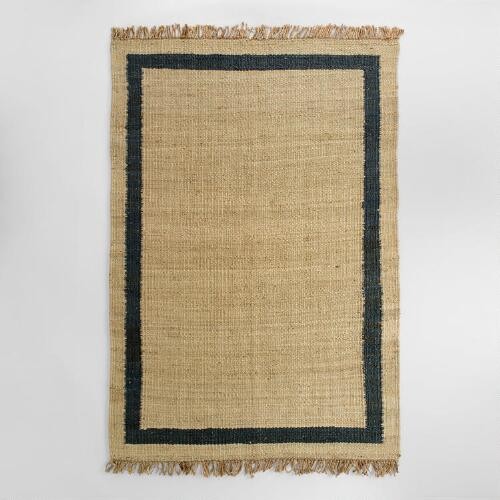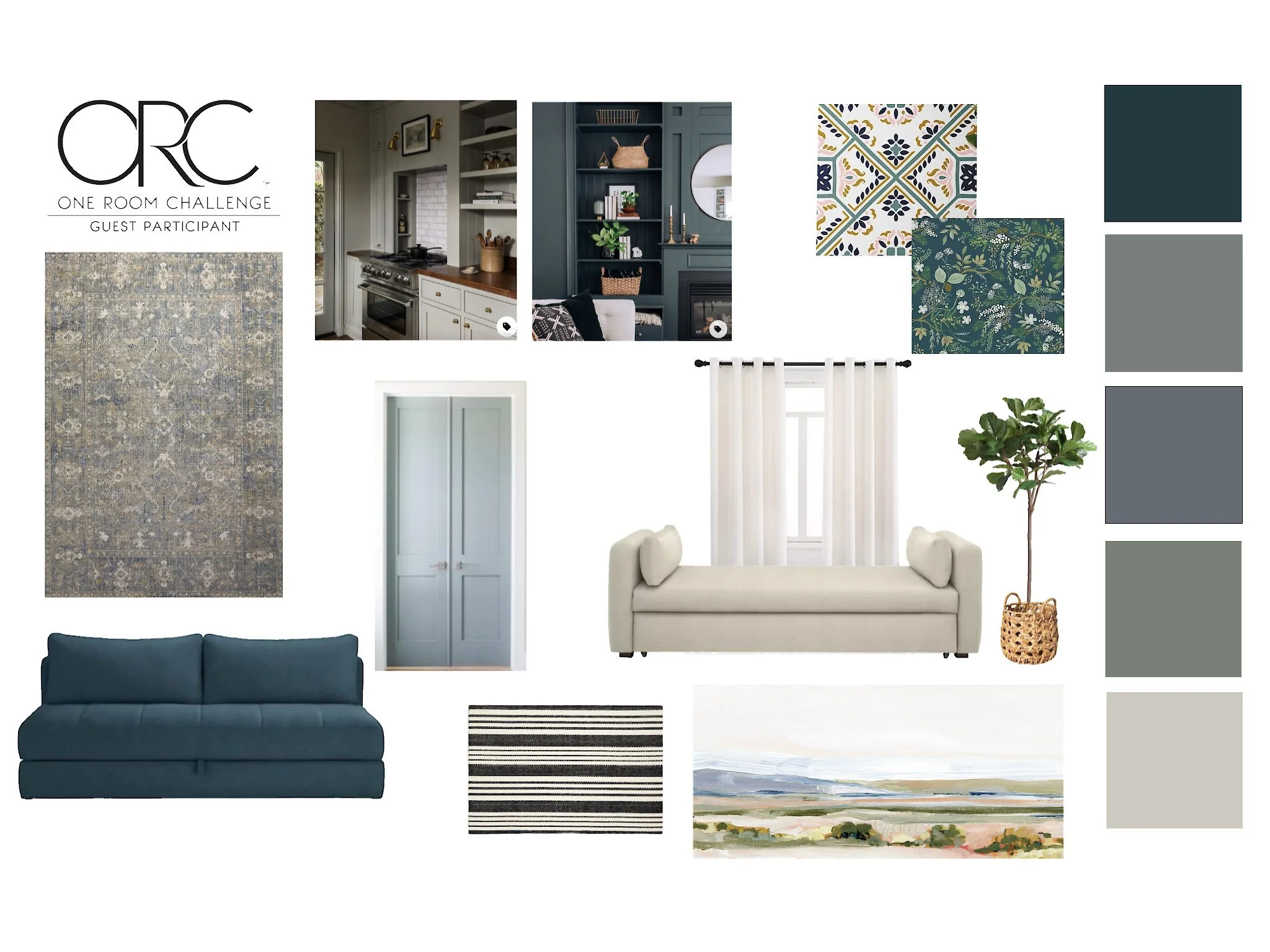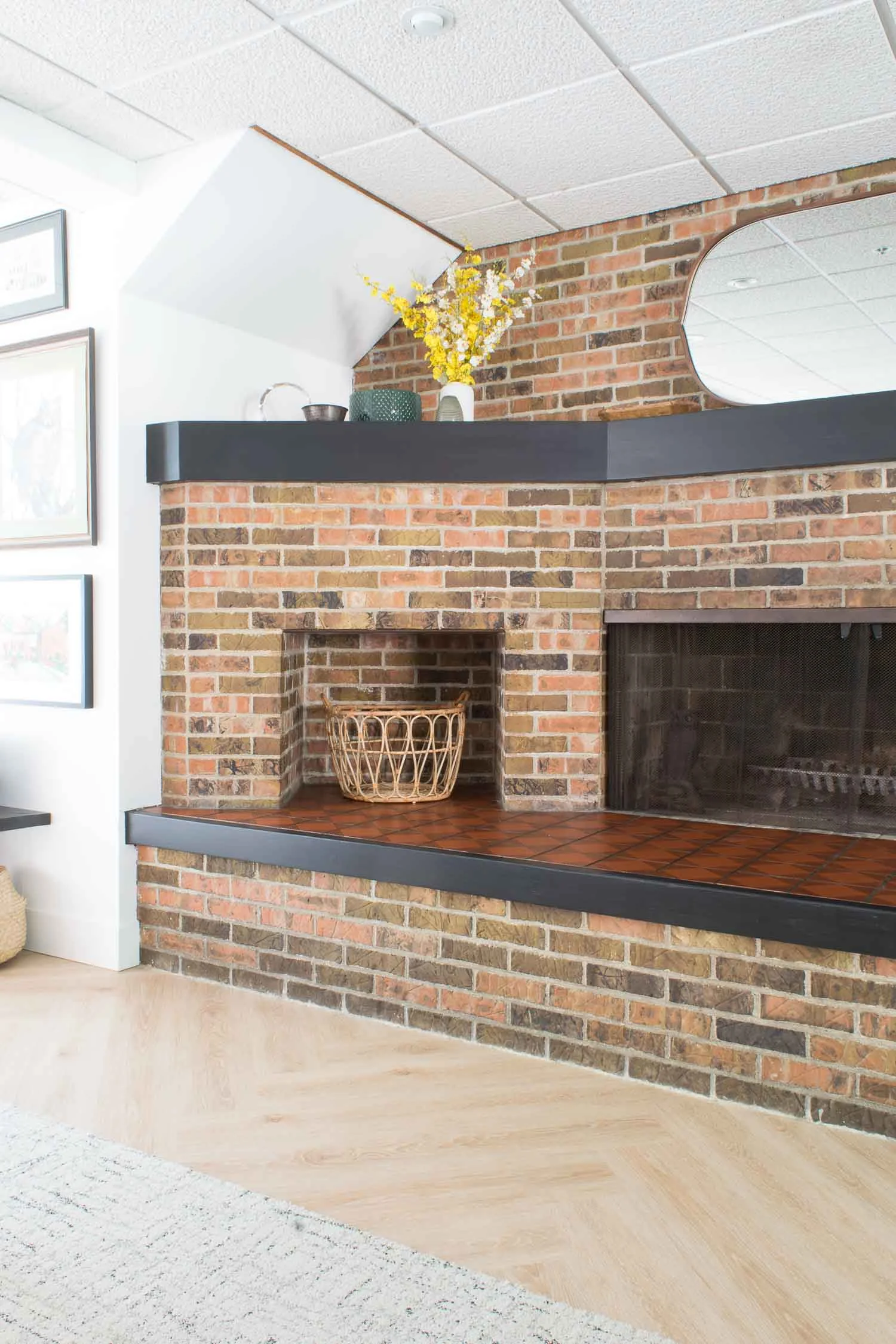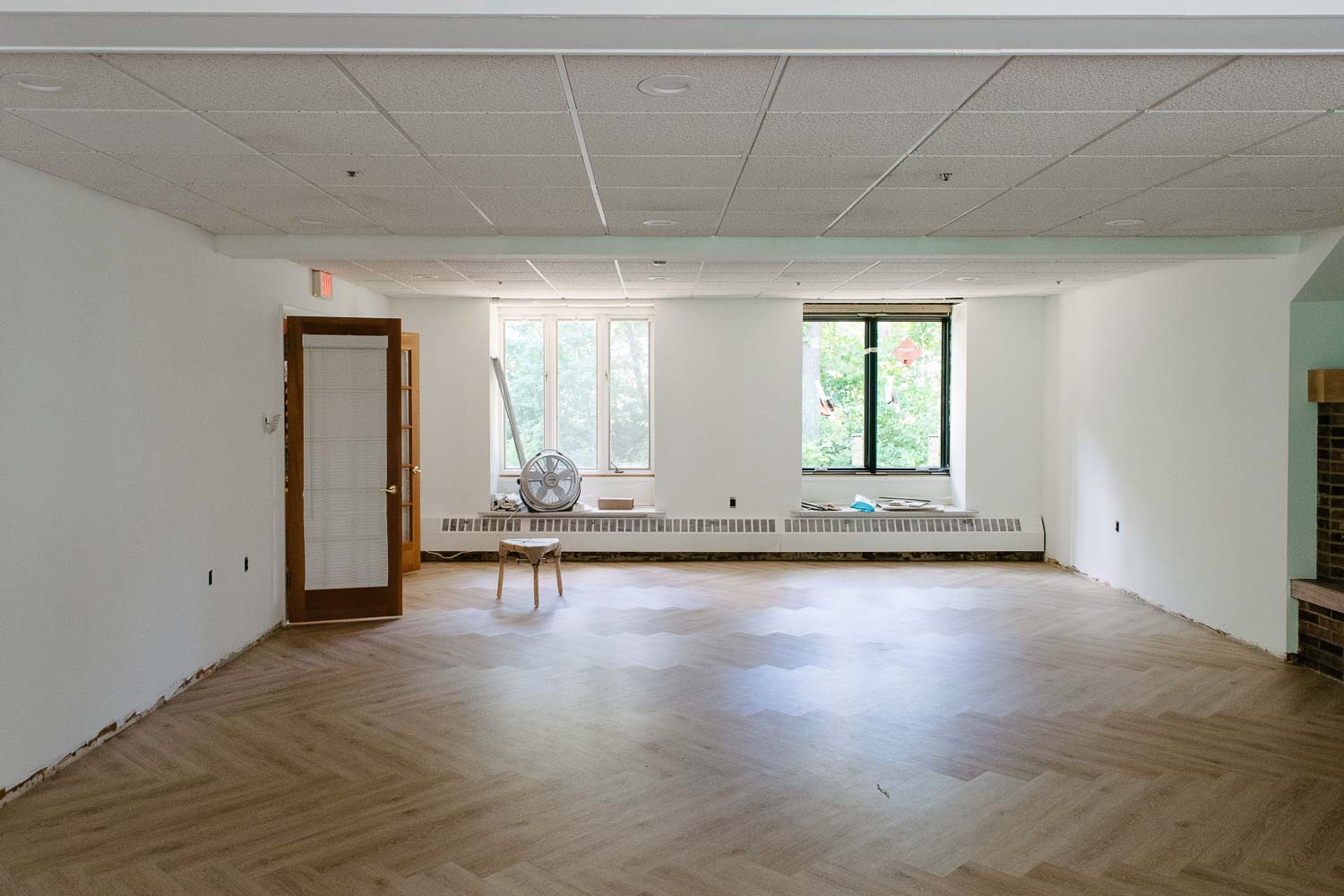Open concept living room design plans
/As we have been wrapping up the dining room projects and styling for the big reveal next week, we have been discussing whats up for our next #finishthatspace, the open concept living room.
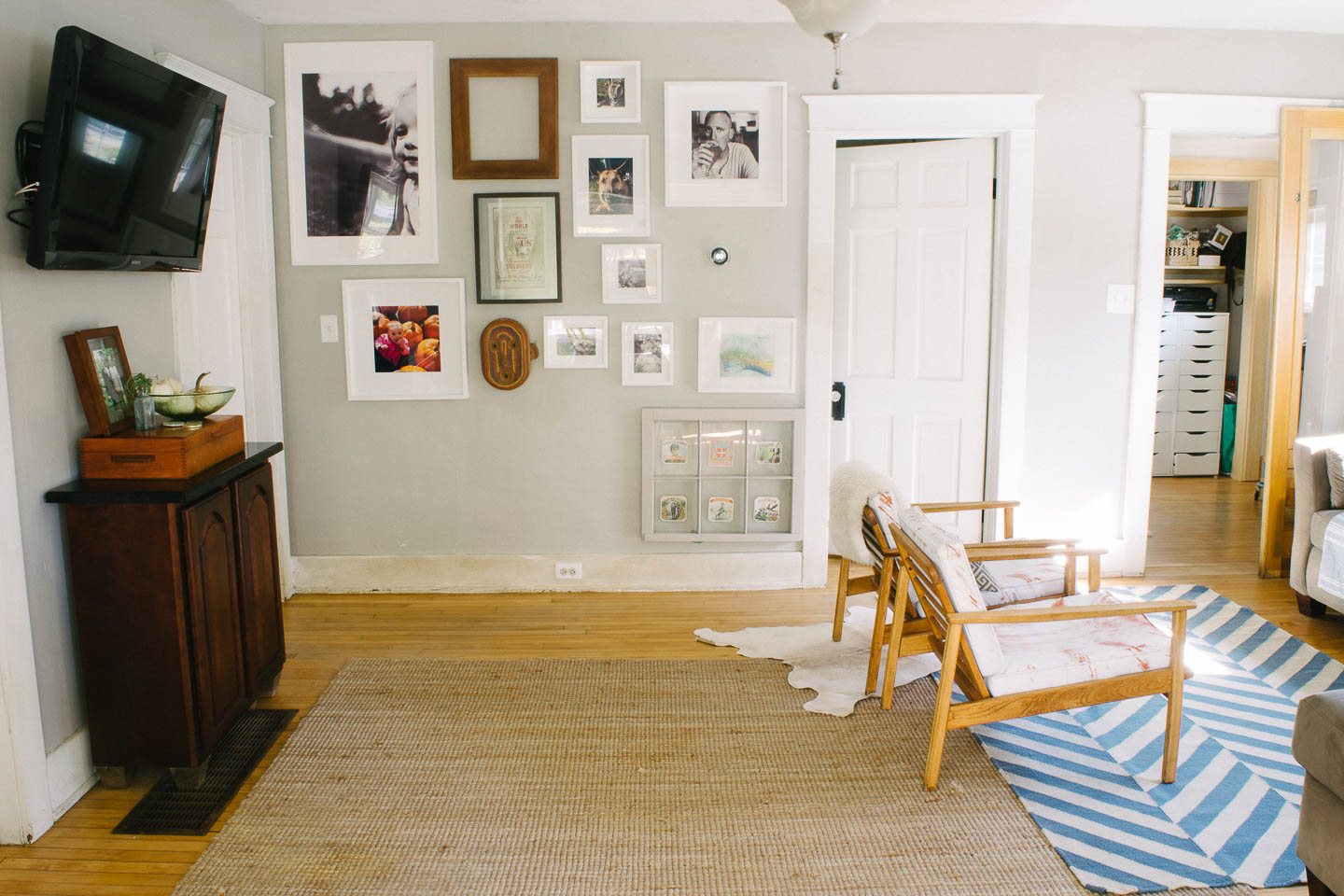
Our winter gallery wall is going strong so you won't be seeing any changes, but I do still need to fill that empty frame, hopefully I can make a decision and find a great piece for the spot.
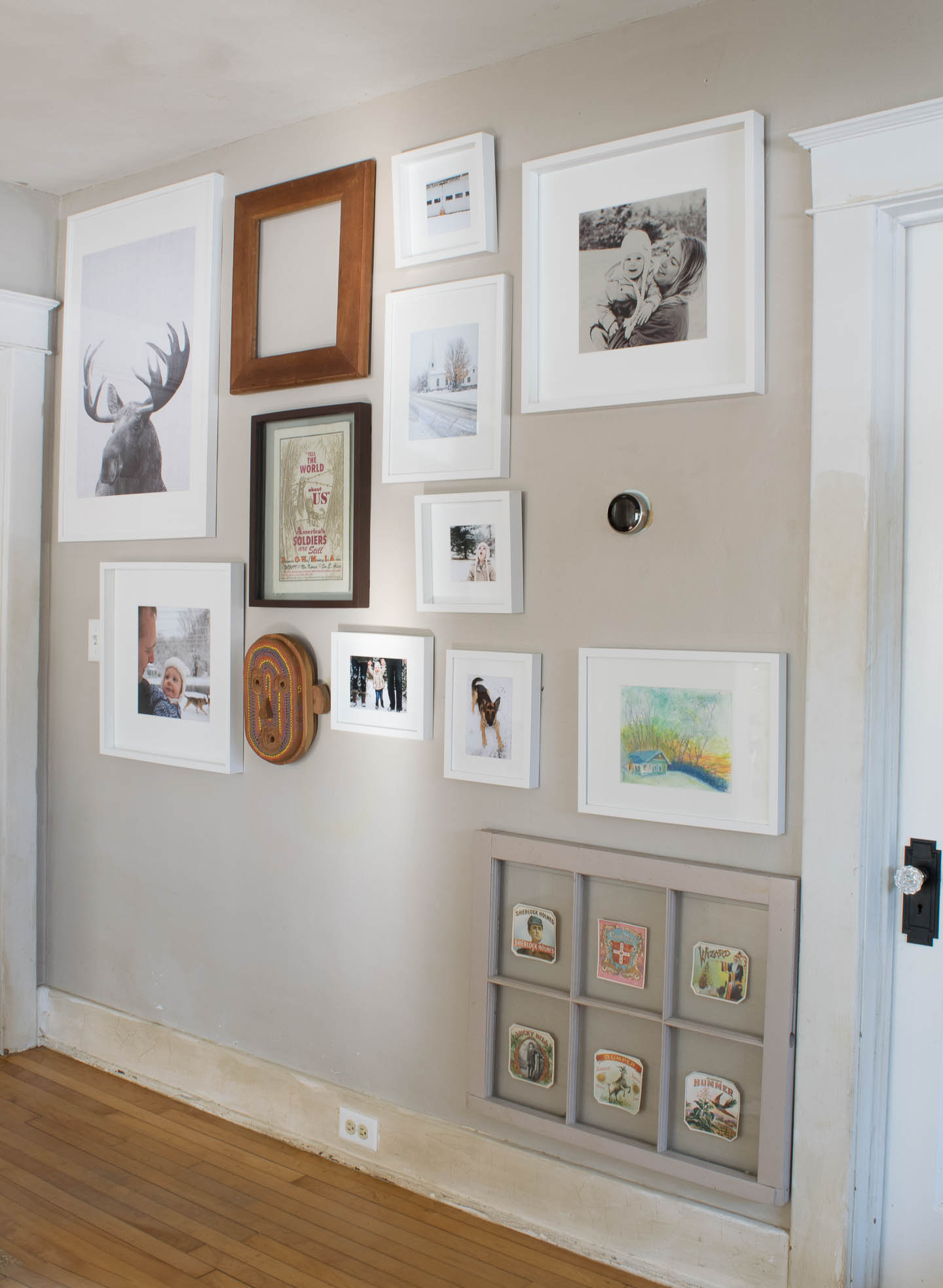
Making decisions on this space has gotten a little hairy over here. Seems like every time I start designing overwhelm hits with the amount of stuff we have already half started, or really want to complete.
If you watched our house tour video then you've seen the space if fairly "complete" (except all the painting needed ASAP). We spend most of our days in this room since it connects literally every other room in the house. Haverly plays all day in this room, and the dogs sleep under the gallery wall (as you can see from the mud stains on the white wood work- yuck!) We really want the space to function as best as possible for us.

Changes like swapping out the fan/light combo for a new light. One in which we don't have to worry about picking up Haverly and her head hitting a fan (#tallpeopleproblems). Or a full sized rug that fits under the furniture and doesn't slide around during play time.
This rug from world market is currently the big contender because of its durability and for the price tag. We need an 9'x 12' rug for this space (which is why I currently have multiple rugs in the living room) , that size tends to come with a hefty price tag!
Were ready to finally re-do the cushions on our vintage mid-century chairs I found two years ago at the Brimfield Antique Show (They originally came out of a hotel in PA from the 60's). Recently Joann's had a sale and the perfect white tweed upholstery fabric grabbed me for like 75% off (ummm yes I'll take that steal).
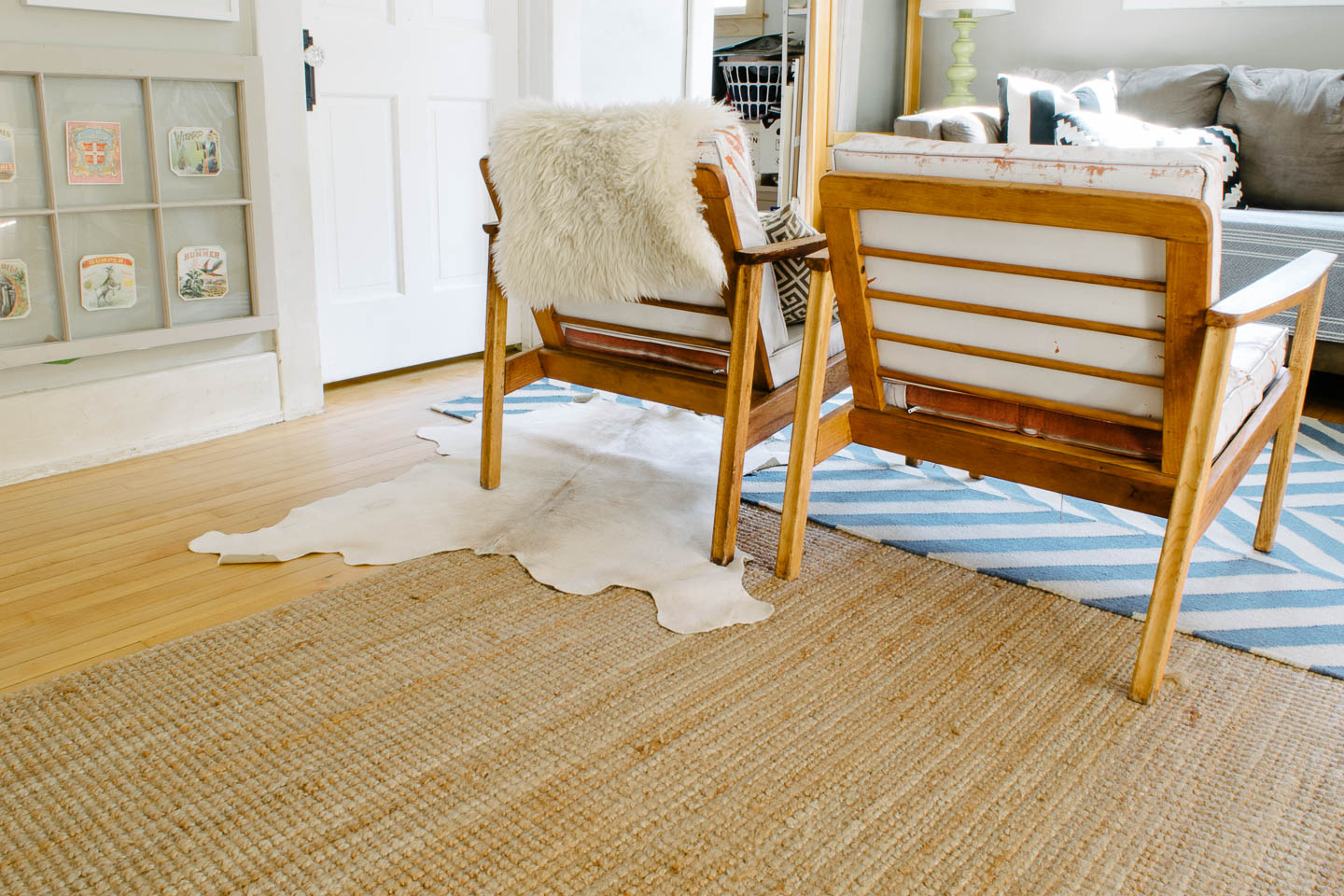
Another big project that still needs completing is the sliding door into the office. I've been back and forth on purchasing some "barn door hardware" or DIY-ing something ourselves. You can find some really wonderful tutorials from other bloggers who have successfully made them.
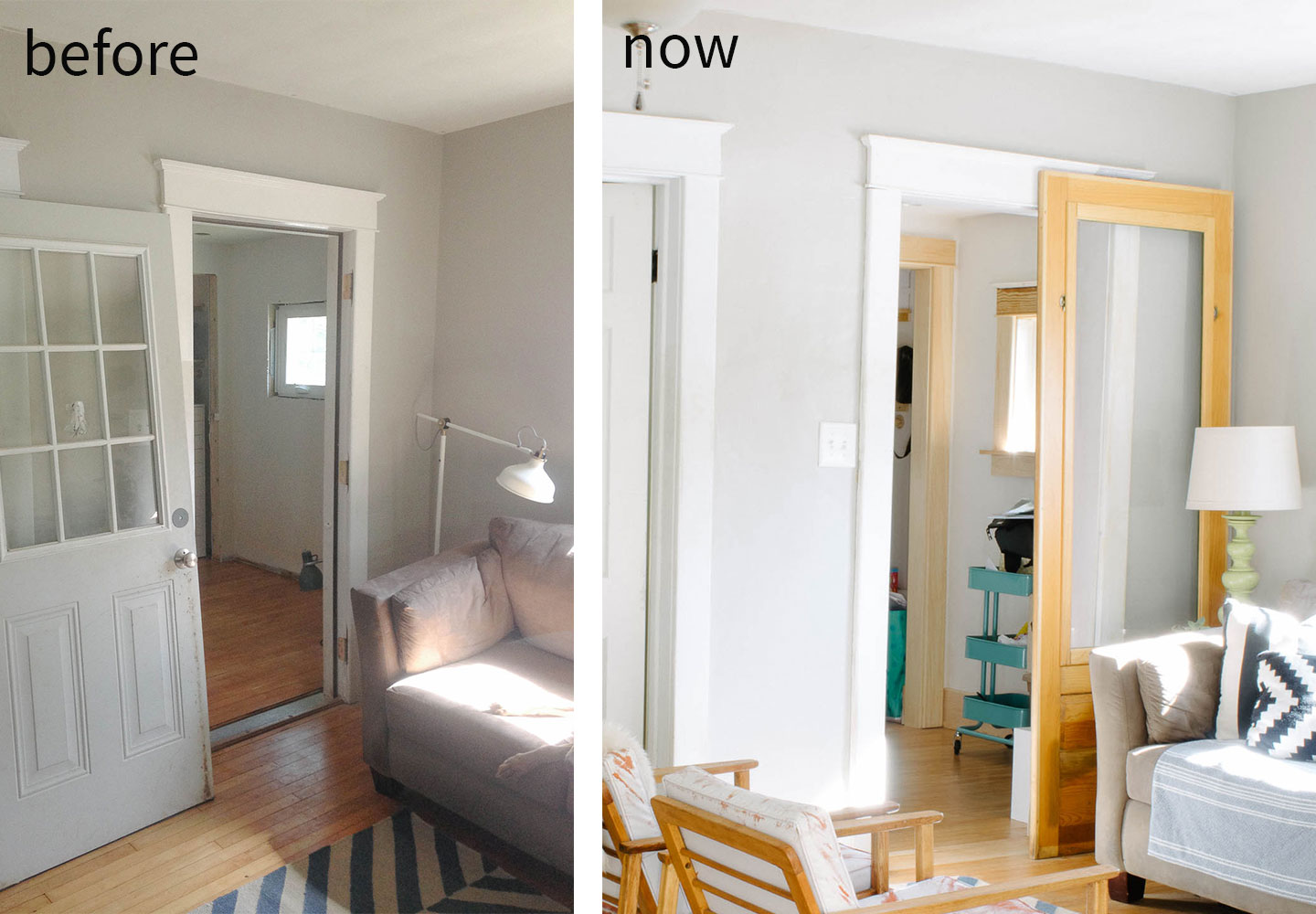
In this case I'm really not sure if its worth the effort and modest savings . We found the door (which is actually a exterior porch panel and not really a door) at a used building materials store for 20$ last year. Typically it would cost a bit more to find or build a door so our savings could be used towards quality hardware.
And then the coffee table....We gave my sister the vintage bench that we had used in the living room. It was just too long for our space with the current couch. I love it dearly, and didn't want to see it go, at least it looks amazing in her loft so I can't complain much.
The size of a new coffee table is really scrambling my brains. I'm thinking a large square table will help to lengthen the seating area and fill into the room a bit more but its such a big decision.
Like this large white table:
Putting in a huge coffee table terrify's me. Giant people+ giant dogs does not = fitting into tiny house. I think some spacial planning is in order to determine what size table will be adequate without creating a heavy piece that just bottles up the area.
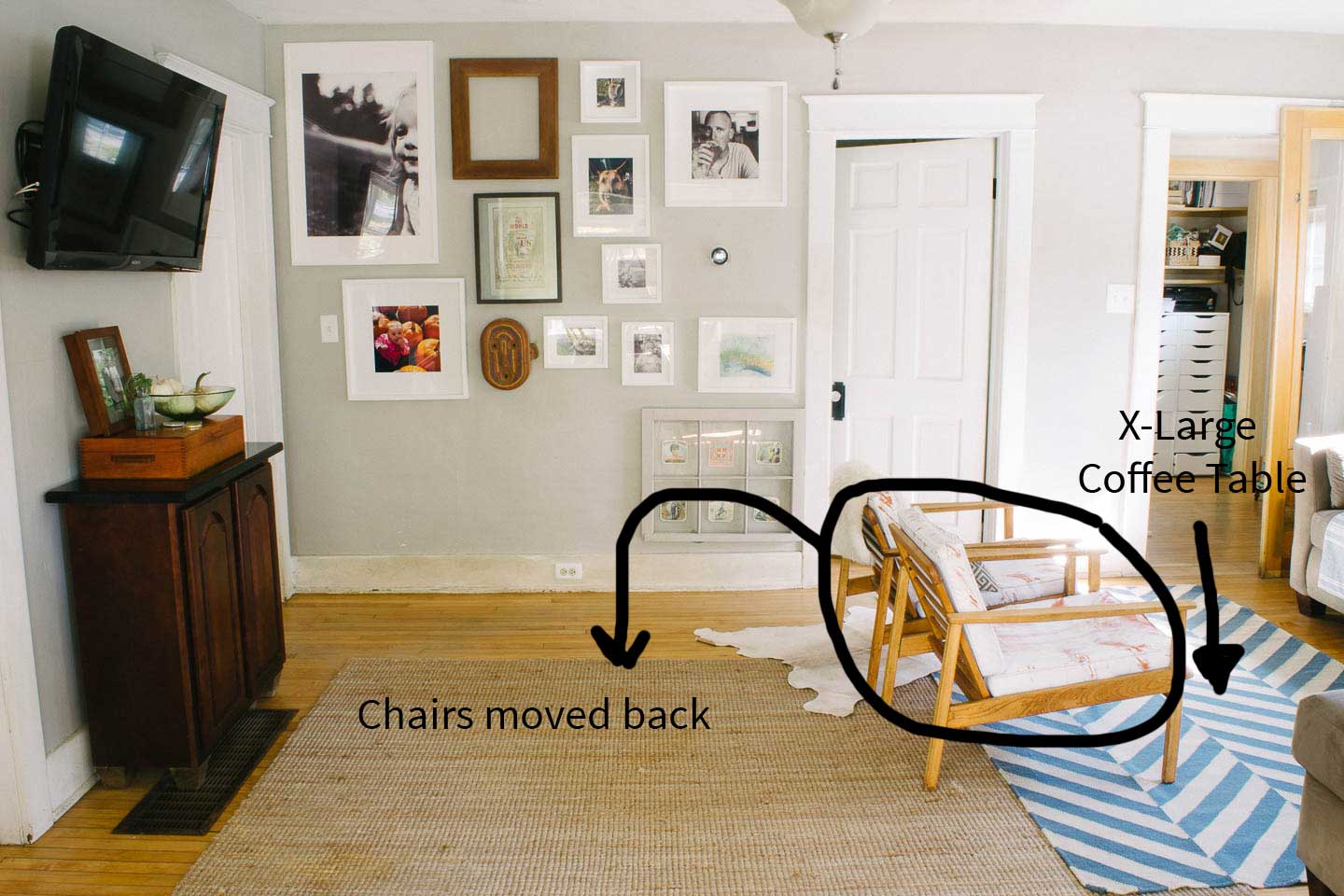
That's not even all of the projects we are rolling out for this room! We also have...
- Finding a locksmith with antique keys for our original door hardware (which we painted black a little after moving in years ago)
- Shelves below the tv and my Great Aunt Susan's contemporary oil painting
- A custom hanging pulley light that has been in the making for way too long
- DIY-ing a new wood floor register to replace the metal uncentered one under the tv
Wish us luck because were gonna need it to get most of these projects done! What do you think about the coffee table in this open concept living room? Extra large or keep things at a standard size?


