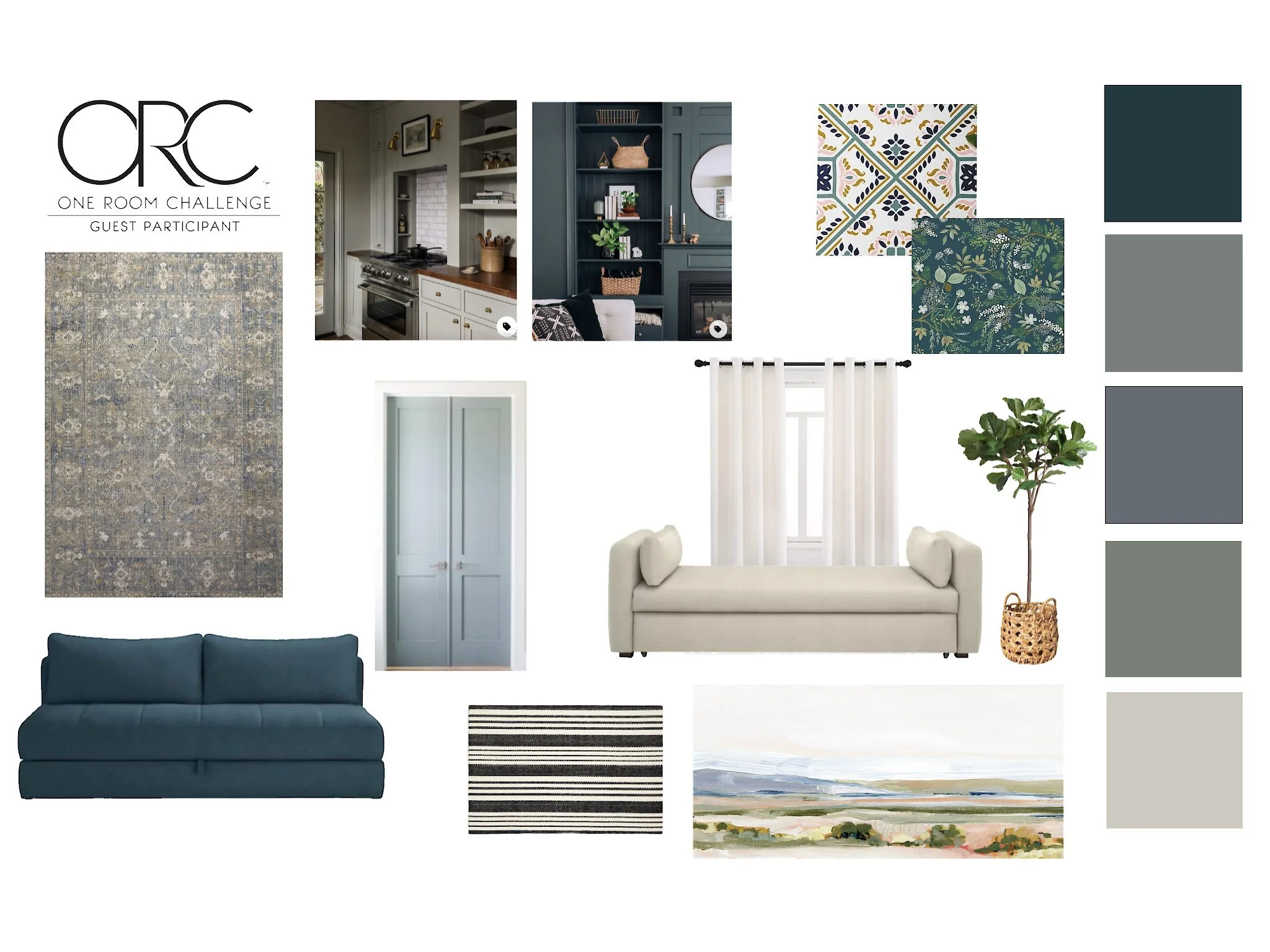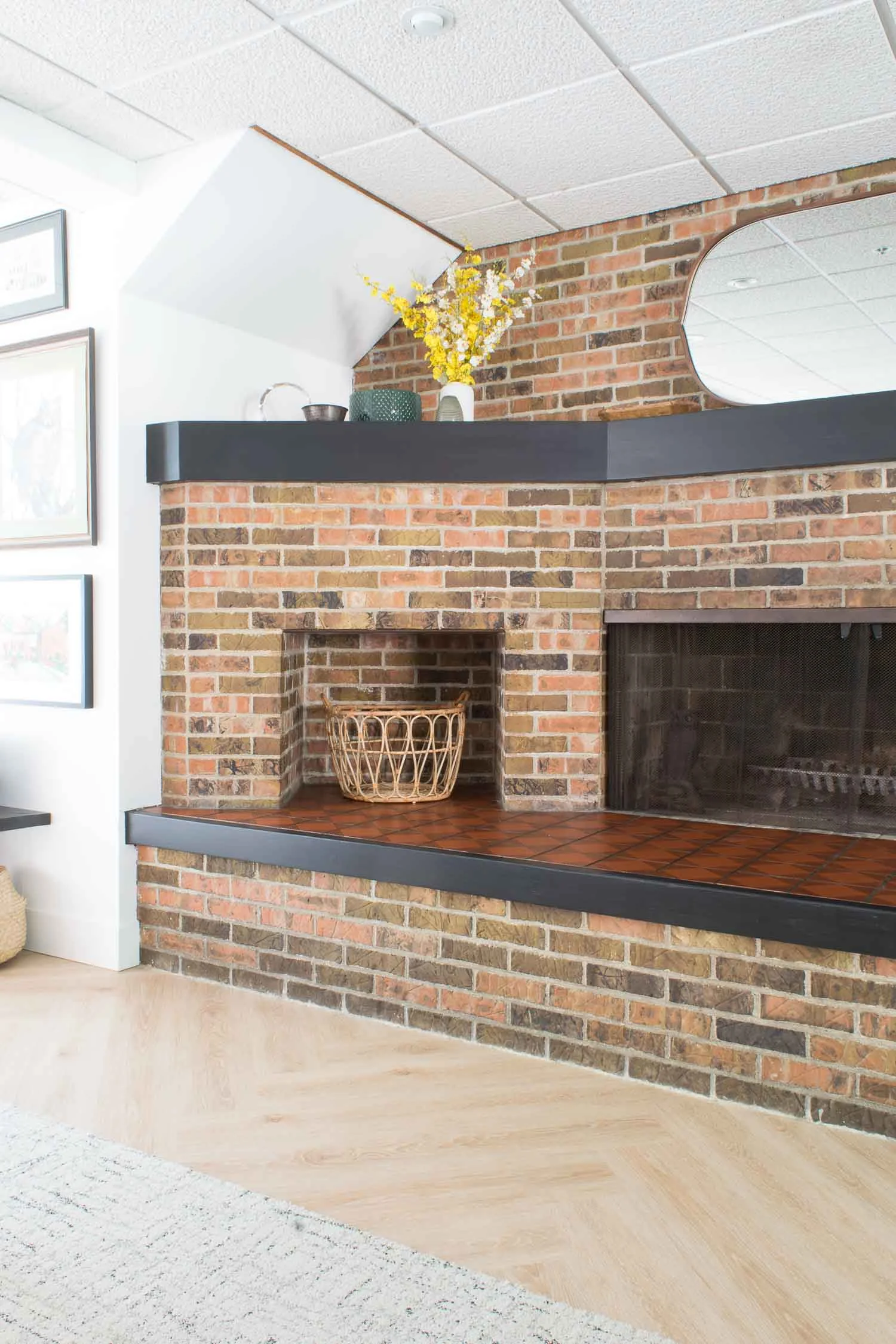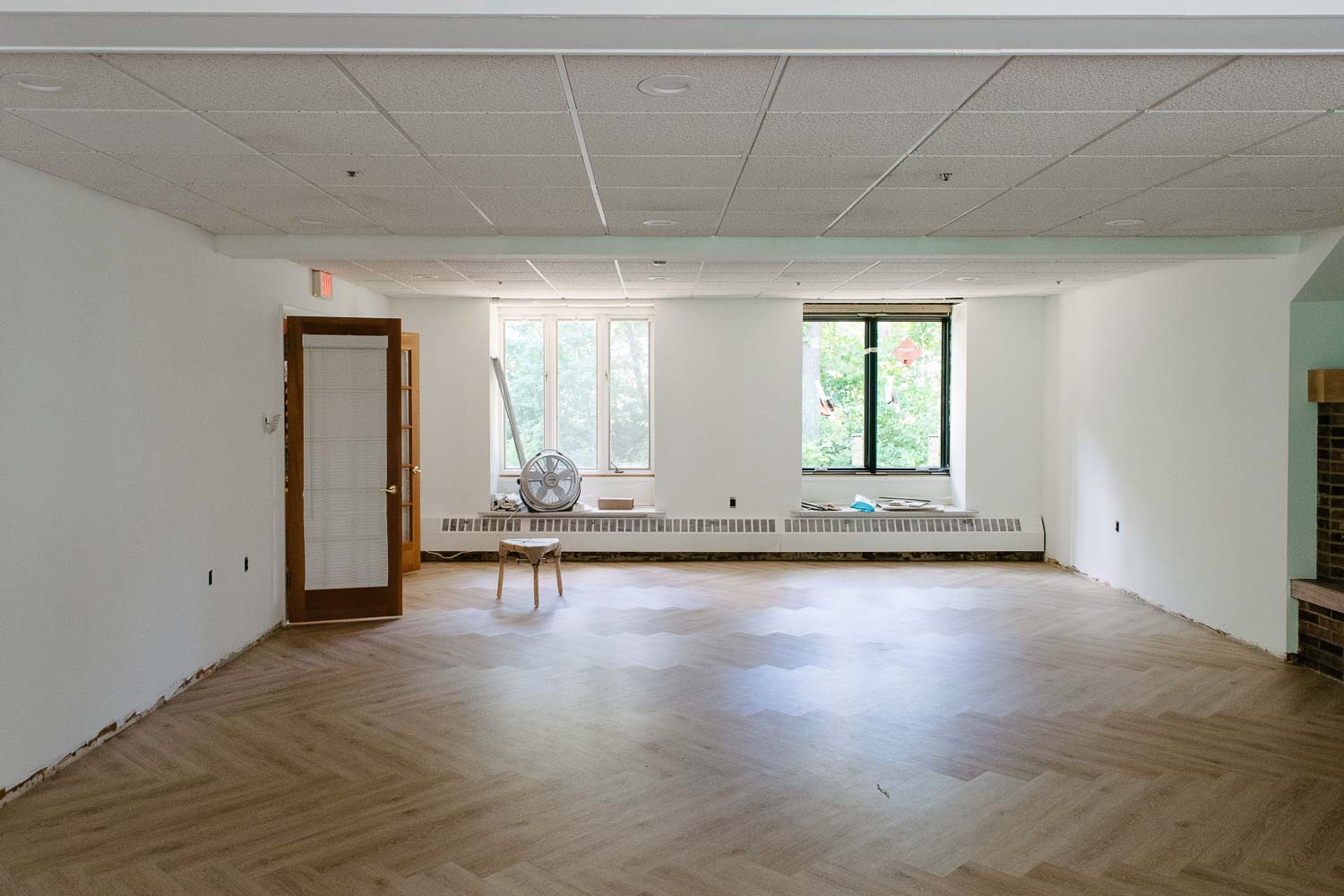Our Newest Project! Progress at the Sorority Bathroom Makeover
/If you’ve been following us over on Instagram then you may have already heard that we’ve been working on a big project. This Sorority Bathroom makeover is near and dear to my heart since I once lived in the house. A couple of years ago I with the help of a great General Contractor, we remodeled the kitchens at UMass-Amherst’s Chi Omega Chapter. It was such a pleasure to get a chance to update the space and create a much more functional area for the woman.
Now, Mitch and I are tackling a bathroom update.
I wouldn’t categorize it as a remodel since we won’t be demoing out or moving around anything but the current fixtures, but it will be a huge change from the current baths which are almost 50 years old and showing it.
The ladies are on a very tight budget for two commercial bathroom updates so Mitch and I jumped in and donated our design and build capabilities. It’s a really fun opportunity for us, and it helps get these woman bathrooms that they can feel comfortable in.
So what’s happening with this makeover?
You name it and it’s going to be dealt with flooring, toilet partitions, mirrors, lights, vanity. Not everything will be new per say, but we won’t be slapping on paint and calling at a day either.
Some of the most interesting aspects of the project are the floors, which will be refinished with a top coating that “paints” the floor a different color all while sealing everything up real well. Why did we decide on this you ask? Both for pricing and remodeling costs.
The shower stalls will also be coated with a fresh bright white and new shower faucets and valves. All of the shower faucets are either original or very old. Coating the stalls gave us the opportunity to replace the valves and repair any holes created.
The Sorority Bathroom Makeover Design
The vanities are being created using the existing structure from the last ones, which surprisingly was still in very good shape. Legs and a wood apron have been added. This was an inspiration shot I found but I wanted something simplified even more.
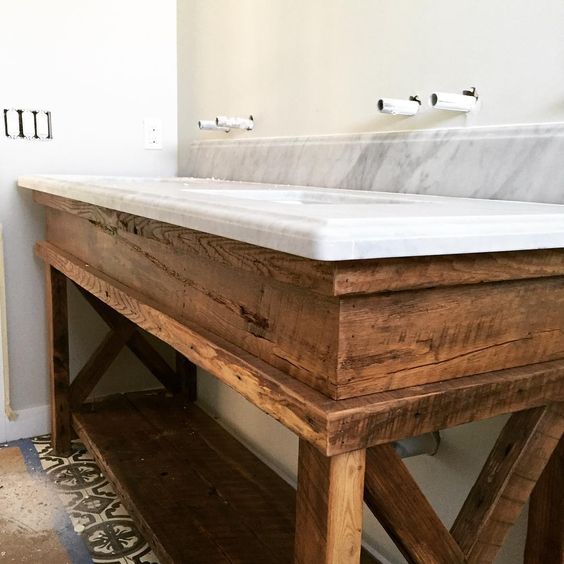
We’ve also removed the old plywood cubbies for the girls to store toiletries. As you can imagine water + plywood + 50 years didn’t hold up well. Or maybe it did when you think of the beatings that shelving unit took!
We’re moving and replacing those with solid wood and decided on a wood type that handles exterior applications well (like decking). But I’ll have more on that in the coming weeks.
The Style
The house has been slowly made over with a more modern rustic vibe with a few industrial hints in the kitchen (sounds a lot like Modern Farmhouse huh).
So were using a classic black and white scheme for a lot of the design with hints of wood tones in the vanities, industrial light fixtures, and possibly a modern color scheme on the walls.
Here’s the moodboard:
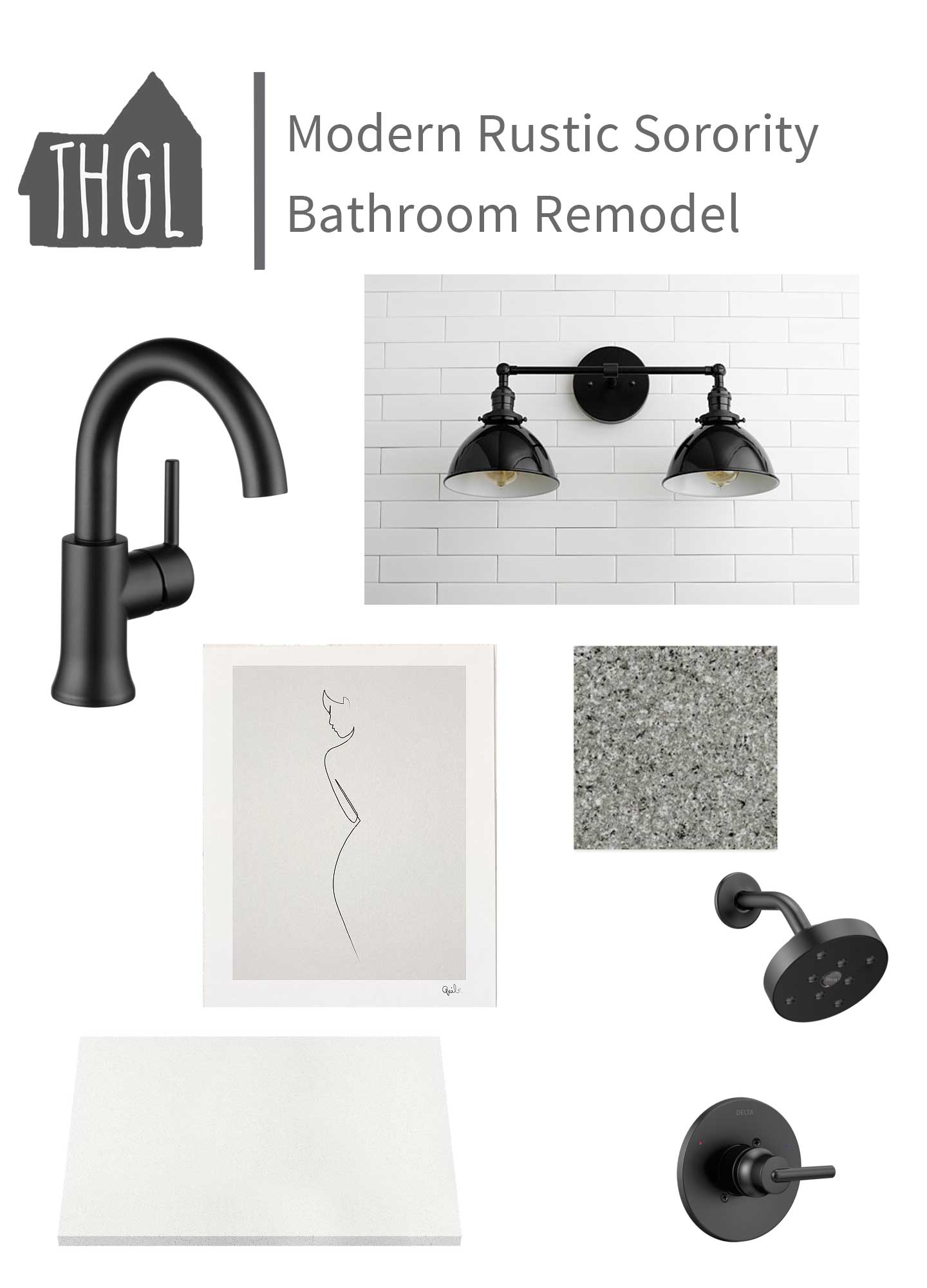
Black Sink Faucet | Quartz Countertops | Shower Faucet |
Flooring Finish | Light Fixture | Artwork
Where We're At Right Now
We started the project a little over a month ago and have been trucking away at things as best we can (with a baby that hardly ever sleeps), vanities are in and need stain and the floors/stalls are being treated as we speak.
Their is even a video we created on the new IGTV showing all the progress! Check it out here and follow along!















