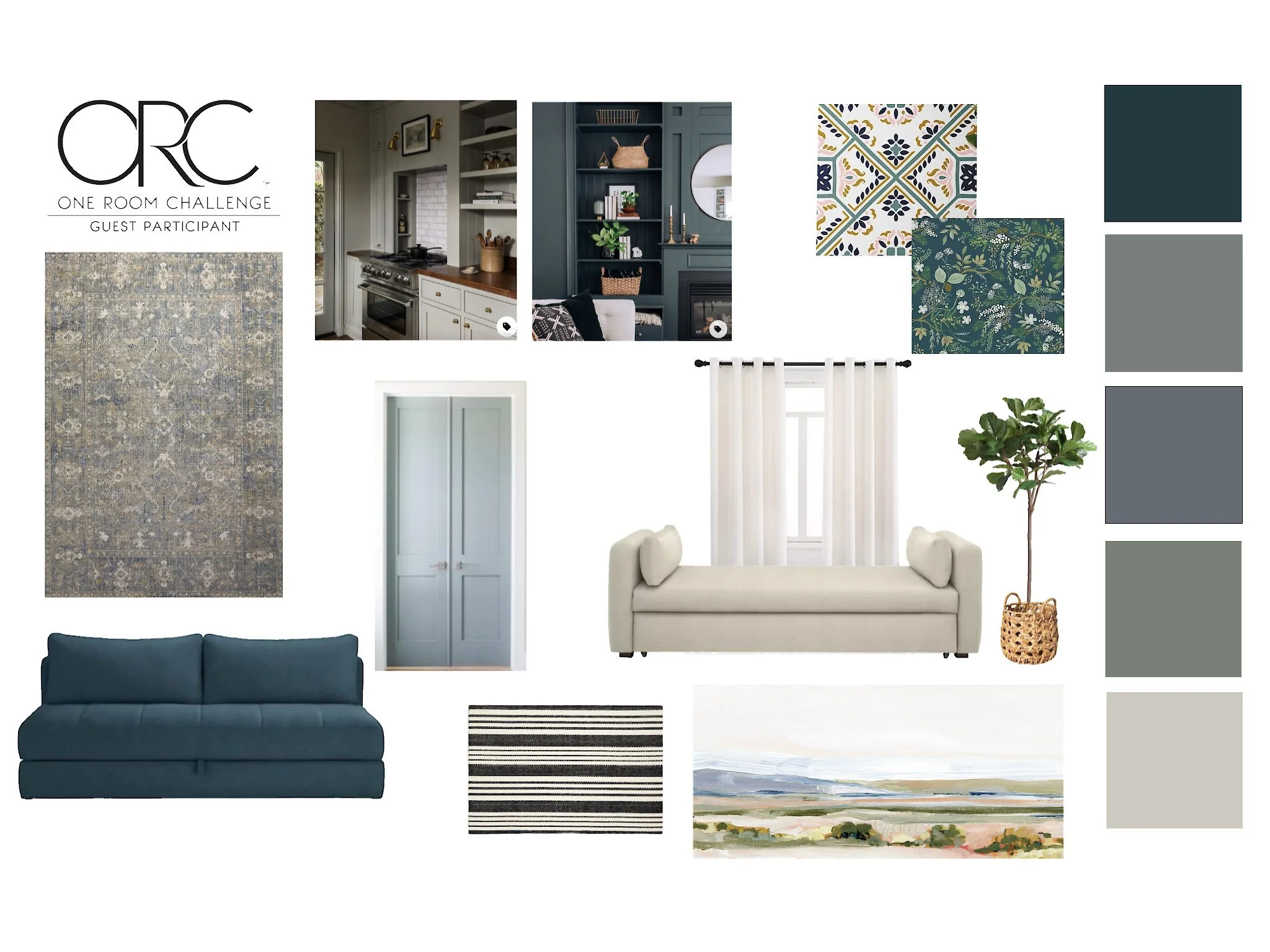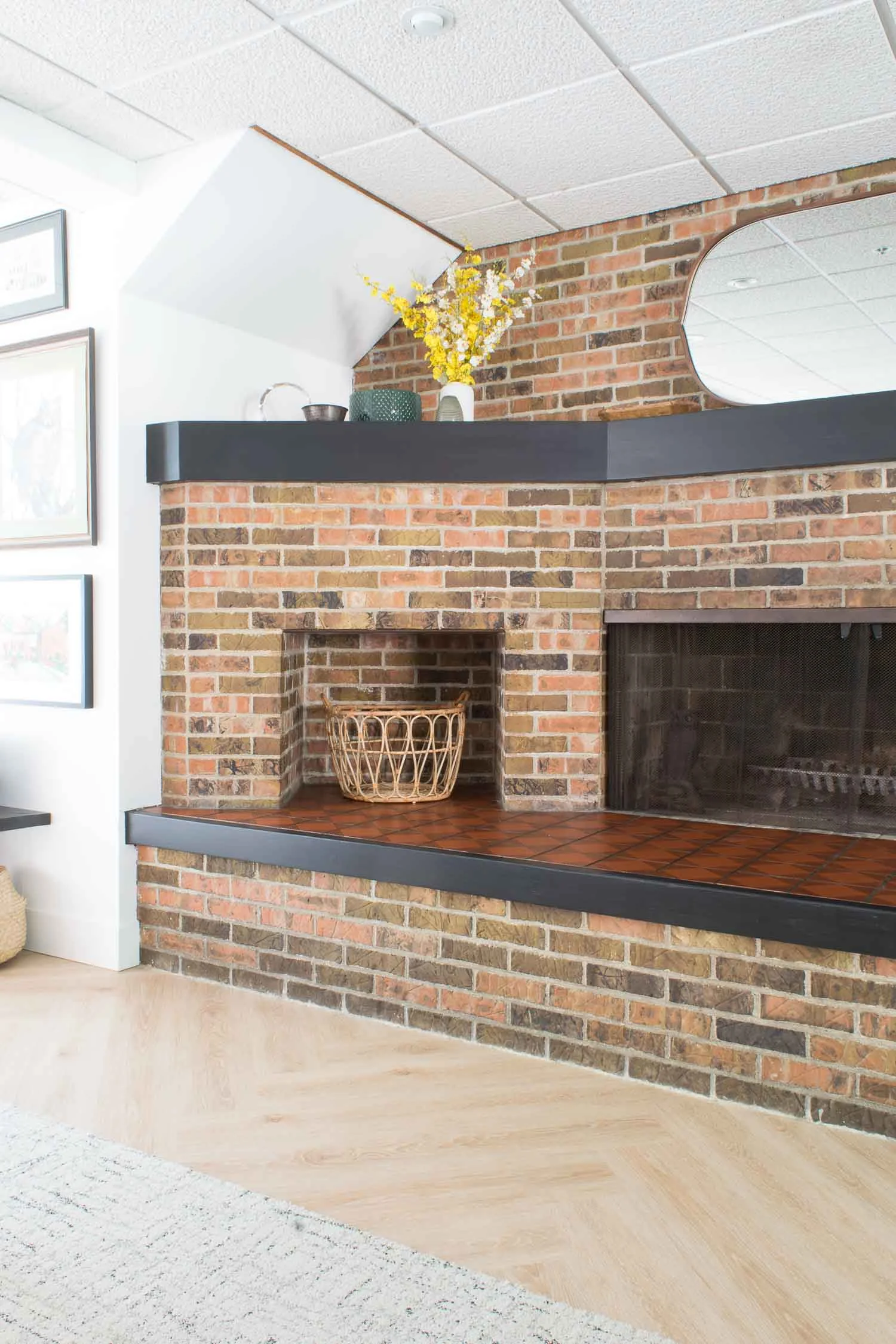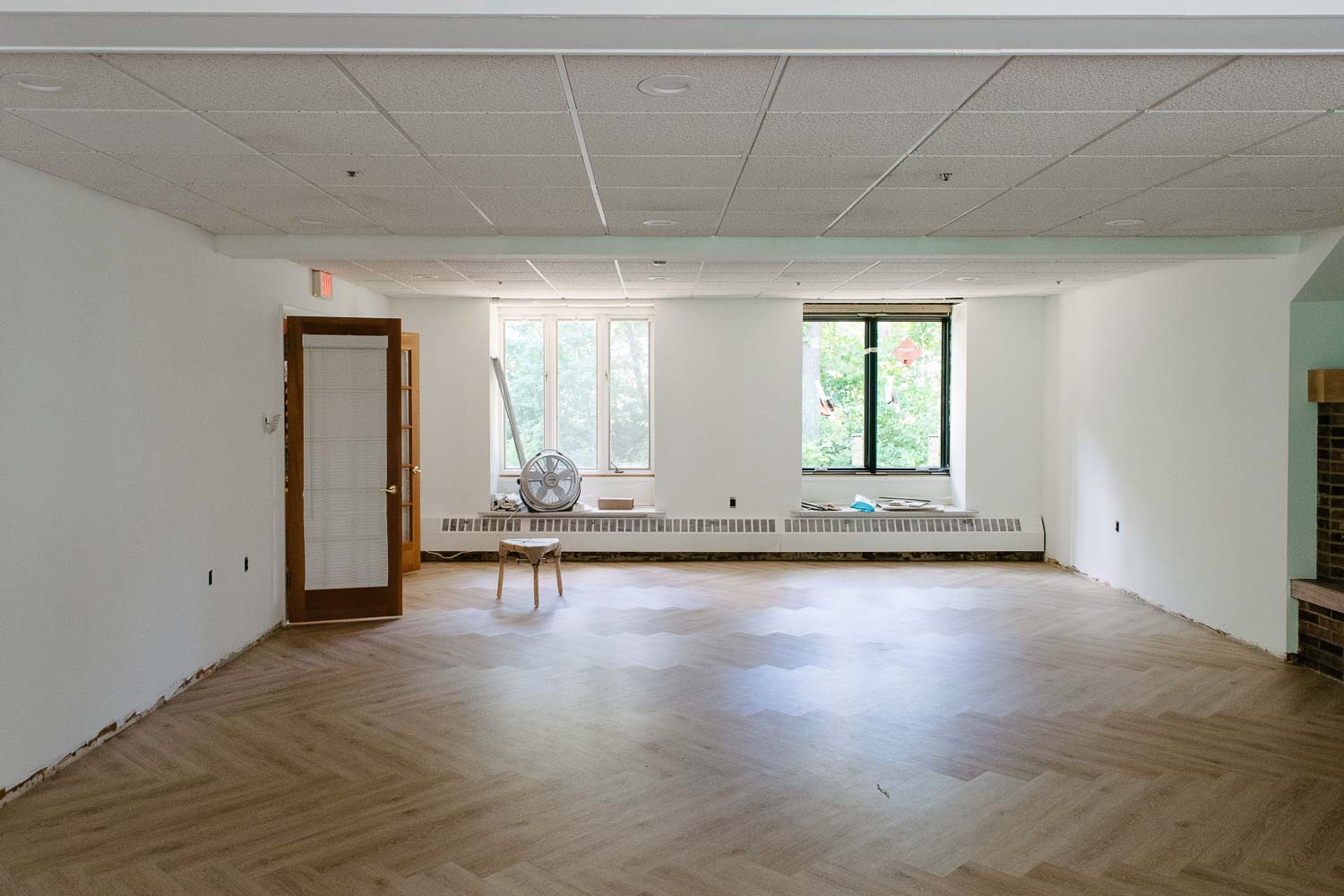Realities of Renovation: The Airbnb Remodel
/Alrighty guys we’re going to have to admit we bit off more than we could chew on the Airbnb remodel. If you remember we announced we were working on it for this Springs ORC, and then announced we just didn’t have the time and capability to do the ORC with a new baby and toddler adjusting. Just earlier this week we discussed some changes to the types of posts were going to be doing. Well we’re back with some really cool updates and opportunities that came our way since we decided to “wait” and put to project on hold.
The realities of renovating
We demoed out the old carpet, office, and bathroom. And even started on some painting, but life set in and since then, we accomplished next to nothing.
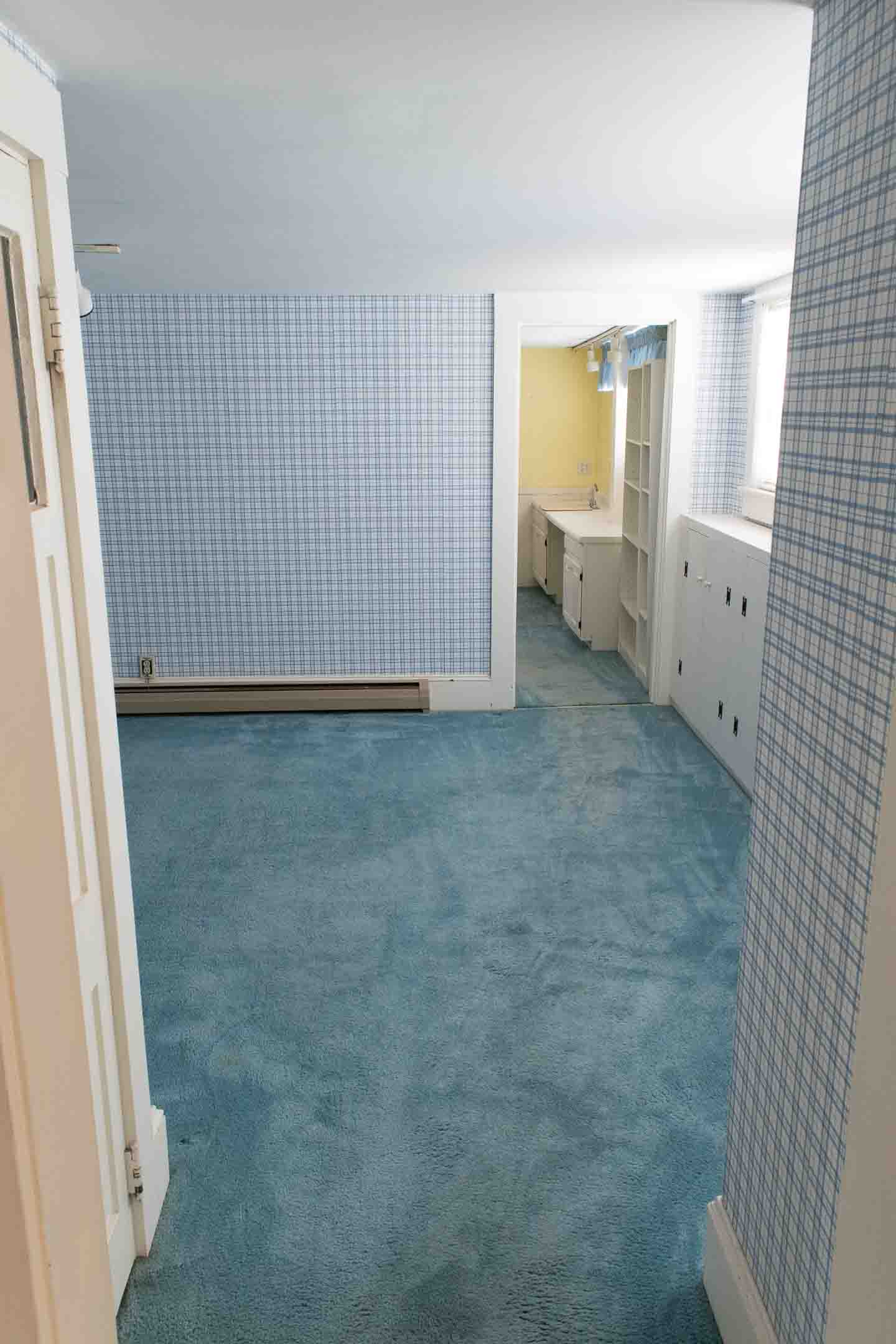

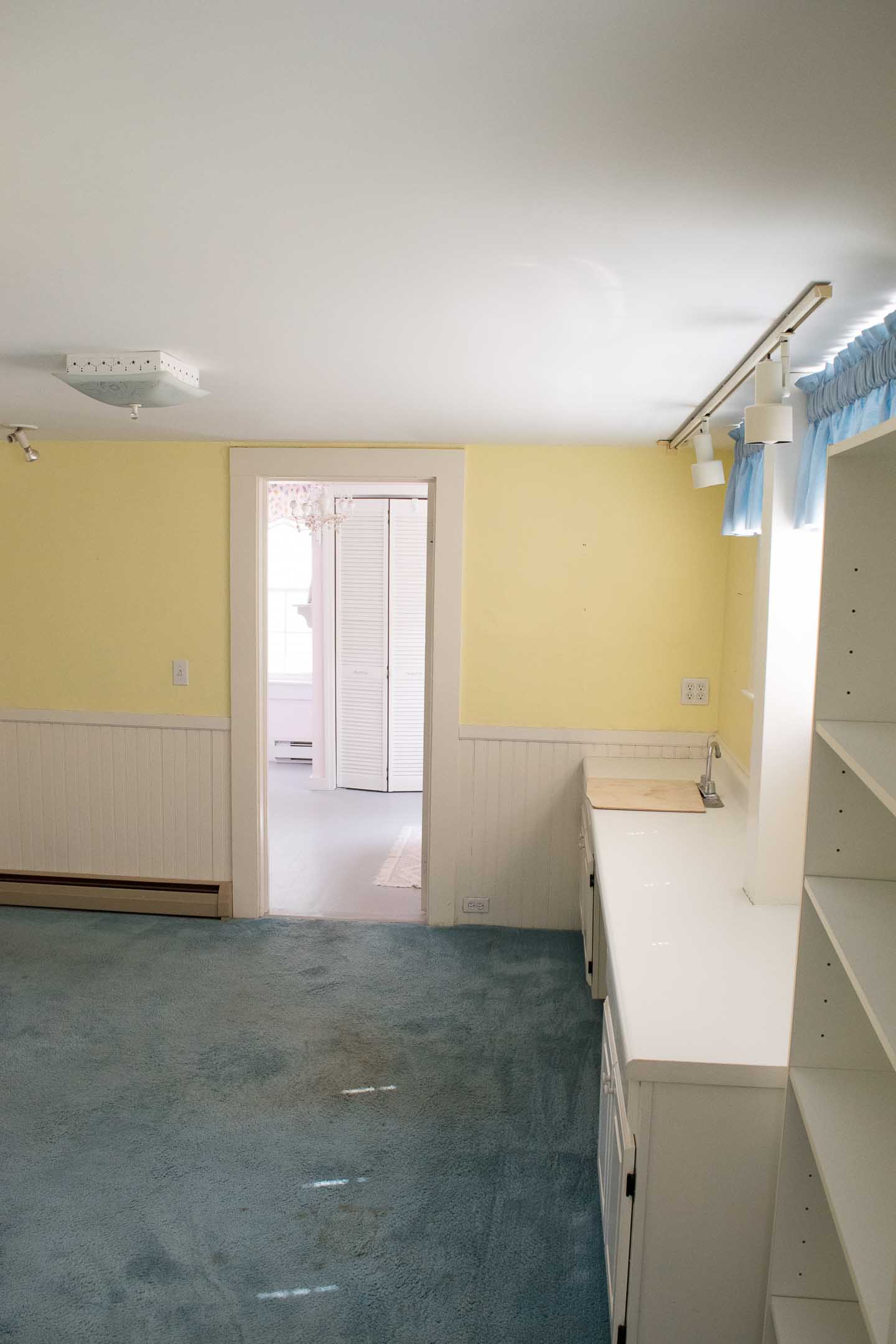
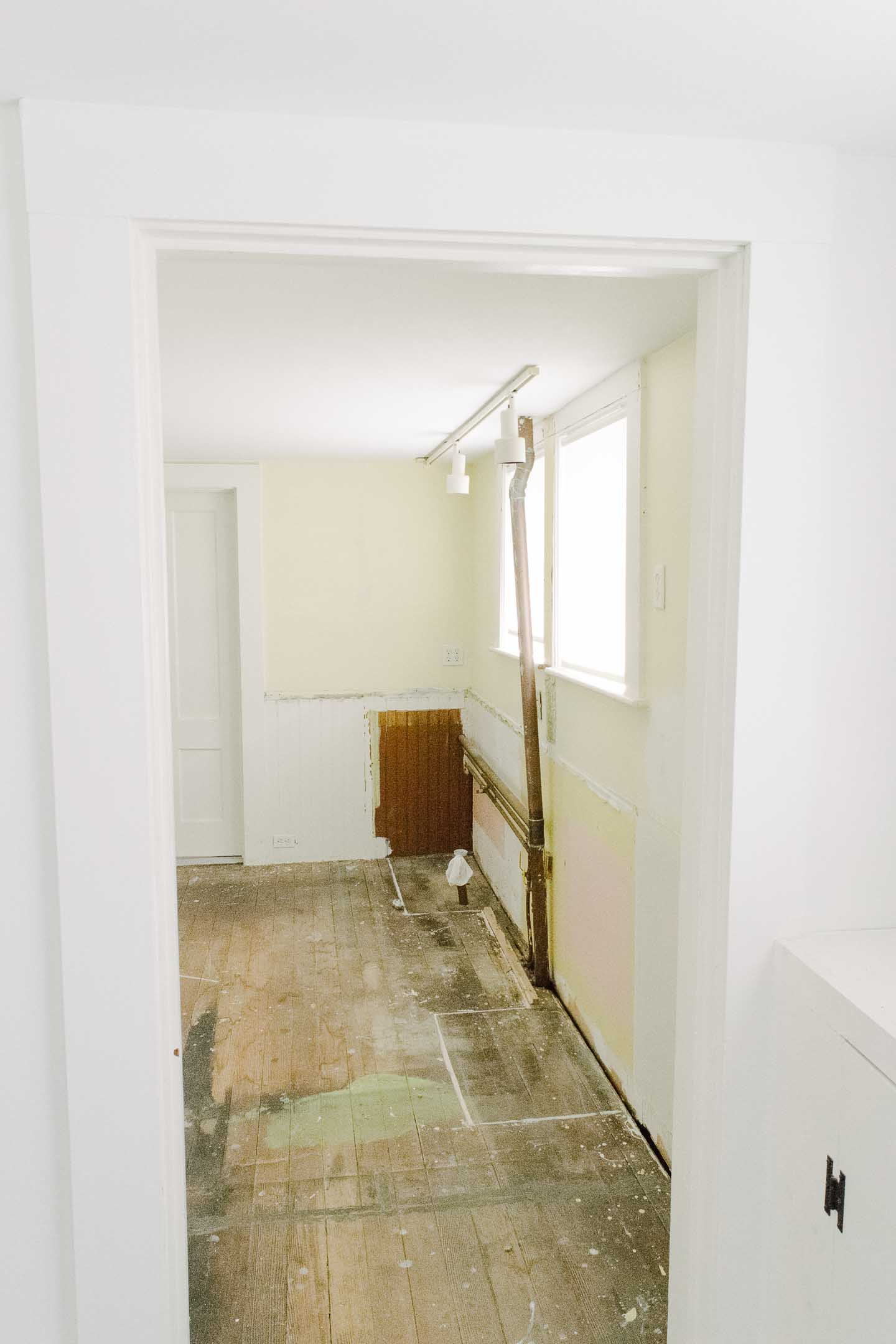
So we’re down one bath and sharing the shower down stairs with my mother. This isn’t a huge deal since we will all be sharing this bathroom when the Airbnb is booked anyways. But it’s a bummer to have demoed it early just to have it sit unused.

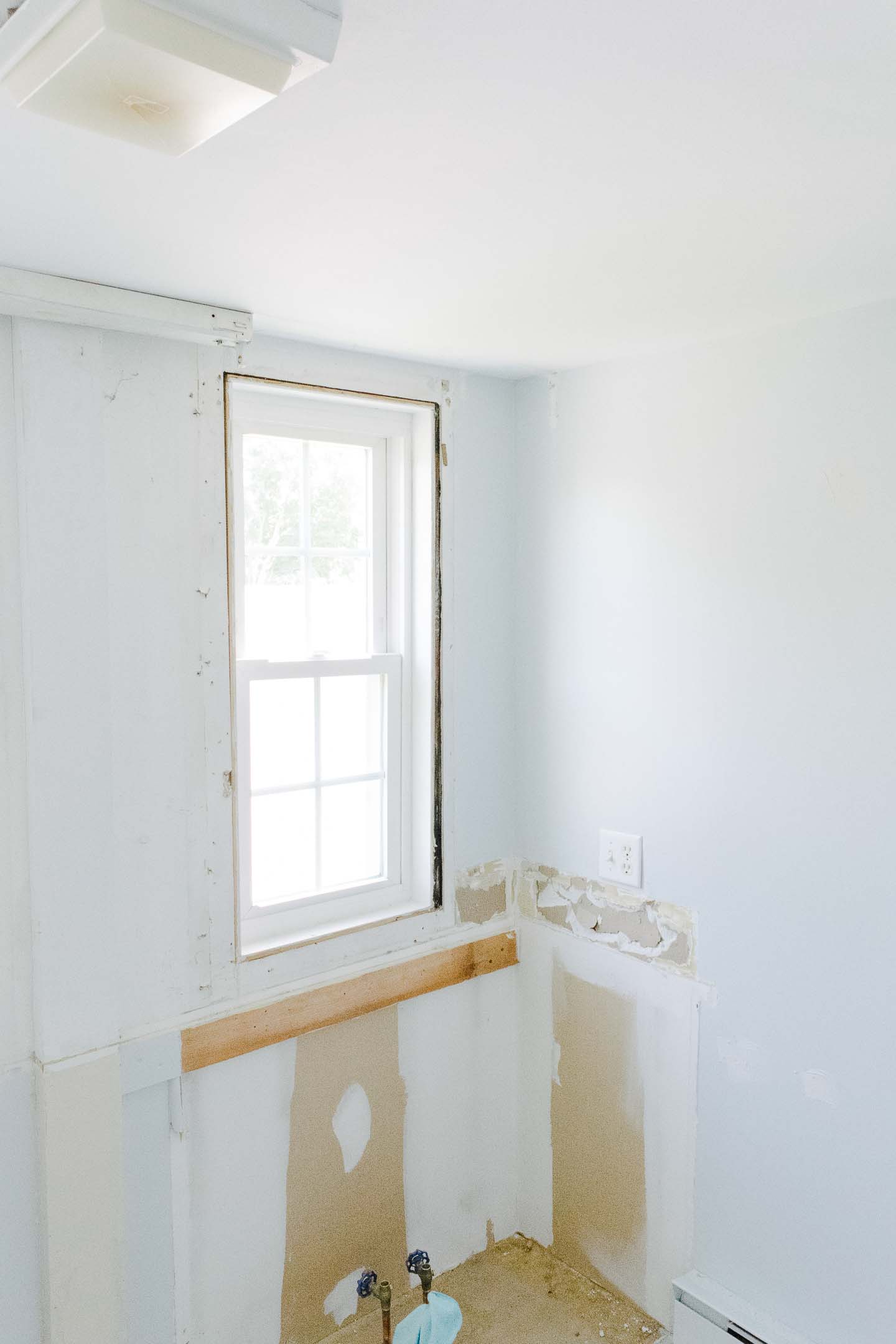
Remember that layout we decided on? Scratch that.
I’ve been trekking back and forth through the remodel to do laundry for the last two months. It’s honestly nicer to walk through demoed then it was with all that blue carpeting before, but all the walking got me thinking.
When we decided on the layout for the Airbnb and which walls we needed to add, our thoughts were that we would need access to the laundry room for the household to run smoothly. I would just have to suck it up and take our laundry downstairs, across the long house and back up. Really not a huge deal in the grand scheme of things.
That’s a lot of work just to have a dedicated laundry room.
In our last house we ultimately remodeled the washer and dryer into the kitchen. It was a small home so it made the most sense, but it was also suuuuper convenient!
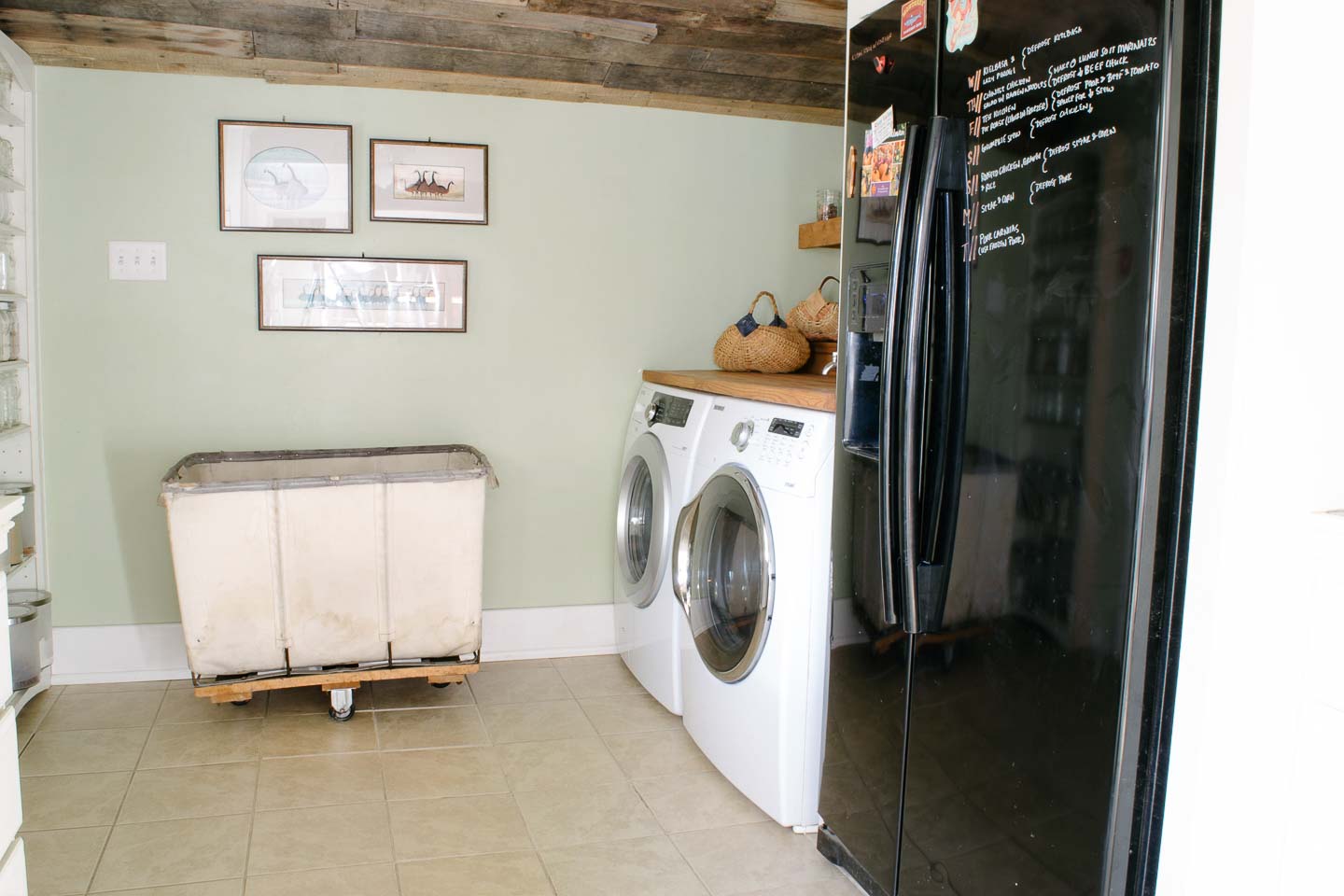
So why did we need a whole laundry room in this house? Just because it was a bigger house?!
As you can probably guess from this discussion we’ve decided to move the washer and dryer. They will go into our huge master closet, an area that will possibly be another bathroom in the future!
Here is the master closet before we moved in:

The best part?
I won’t have to haul laundry up and down stairs...
We don’t have to put up a hall with door into the Airbnb anymore...
And...
It makes the Airbnb a two bedroom suite! Or two individual rooms we can rent with a shared bath.
Our new (old) tub!
We really couldn’t budget thousands of dollars on this bathroom remodel, so the deal was to keep the enclosed tub and surround to save.
Keeping the tub never really set well with me, it just seemed like we were doing all of this work and then leaving the bathroom so-so. I was worried it would be a turn off for potential guests and also bothered by the lack of character.
I mean the house is a historic 1847 Colonial, and that bath was seriously lacking any historic charm.
Welp, the coolest thing happened (coolest- you can tell I’m a child of the 90’s). Our neighbor stopped by and introduced herself and within the first five minutes of conversation let us know she was getting rid of her 1920 Craftsman homes original American Standard pedestal tub!!!!
A pedestal tub is similar to a claw foot but has a base like this:

I Probably freaked her out with how excited I got, I mean I jumped!
“Are you throwing it in the dump!? Can we have it?!”
So, now we are the brand new owners of a not so brand new tub to add to our bathroom. Somehow, Mitch agreed and wasn’t all that surprised I made more work for us.
New Design
We were really blessed with all these work delays and feel strongly the suite will turn out so much better for it. Even if it takes longer than we planned.
So, we have new plans for the bathroom that involve turning the pedestal tub into a tub/shower with a shower curtain.
Turning the vintage dresser from the Bungalow’s entryway into a vanity. We’re thinking maybe it can be repainted a light green?

(Check out the Bungalows Entryway Reveal here)
And adding our touch of eclectic mid century style in with the light fixtures, similar to this amazing
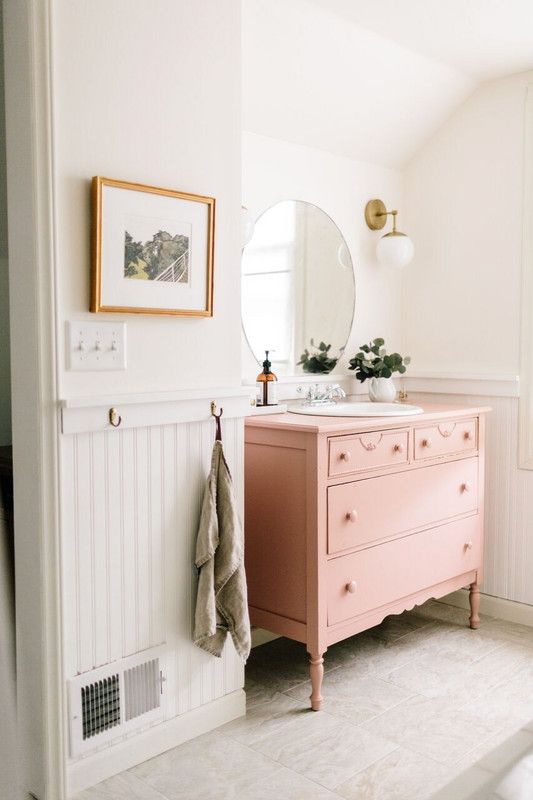
We’re also going to have to do something about the hardwoods in the bath, they are completely ruined.
The bright side is ripping them out and replacing will afford us the opportunity to check the structure underneath the tub. If the floor had been okay we wouldn’t have been able to use a cast iron tub. All because we wouldn’t rip up a perfectly good floor just to check the structure could handle the weight load of a cast iron tub.
So far all of our setbacks on this project have really been for the best, and we can’t wait to carve out more time to work on it. You can follow along with us on Instagram if you would like to see the progress in real time.















