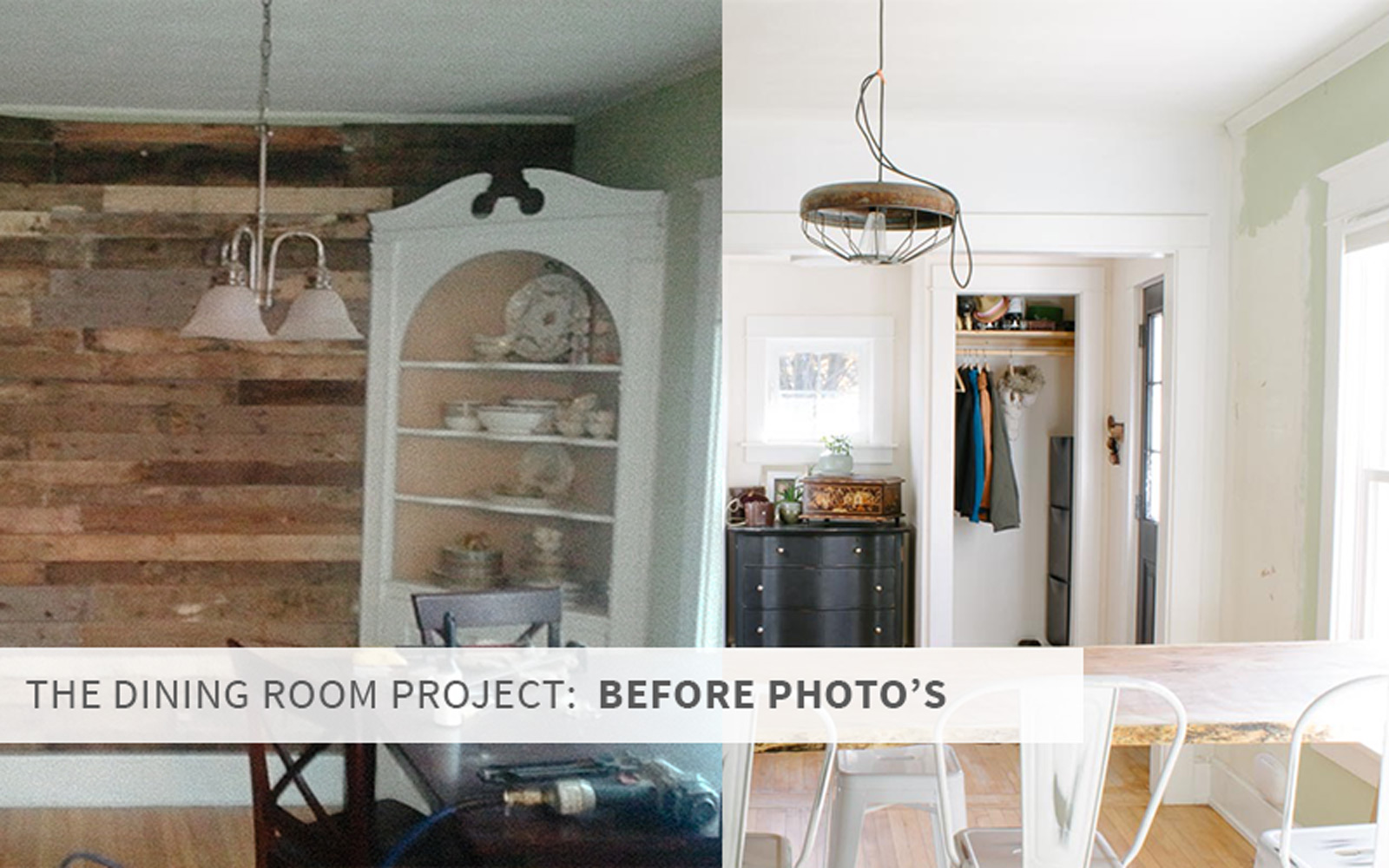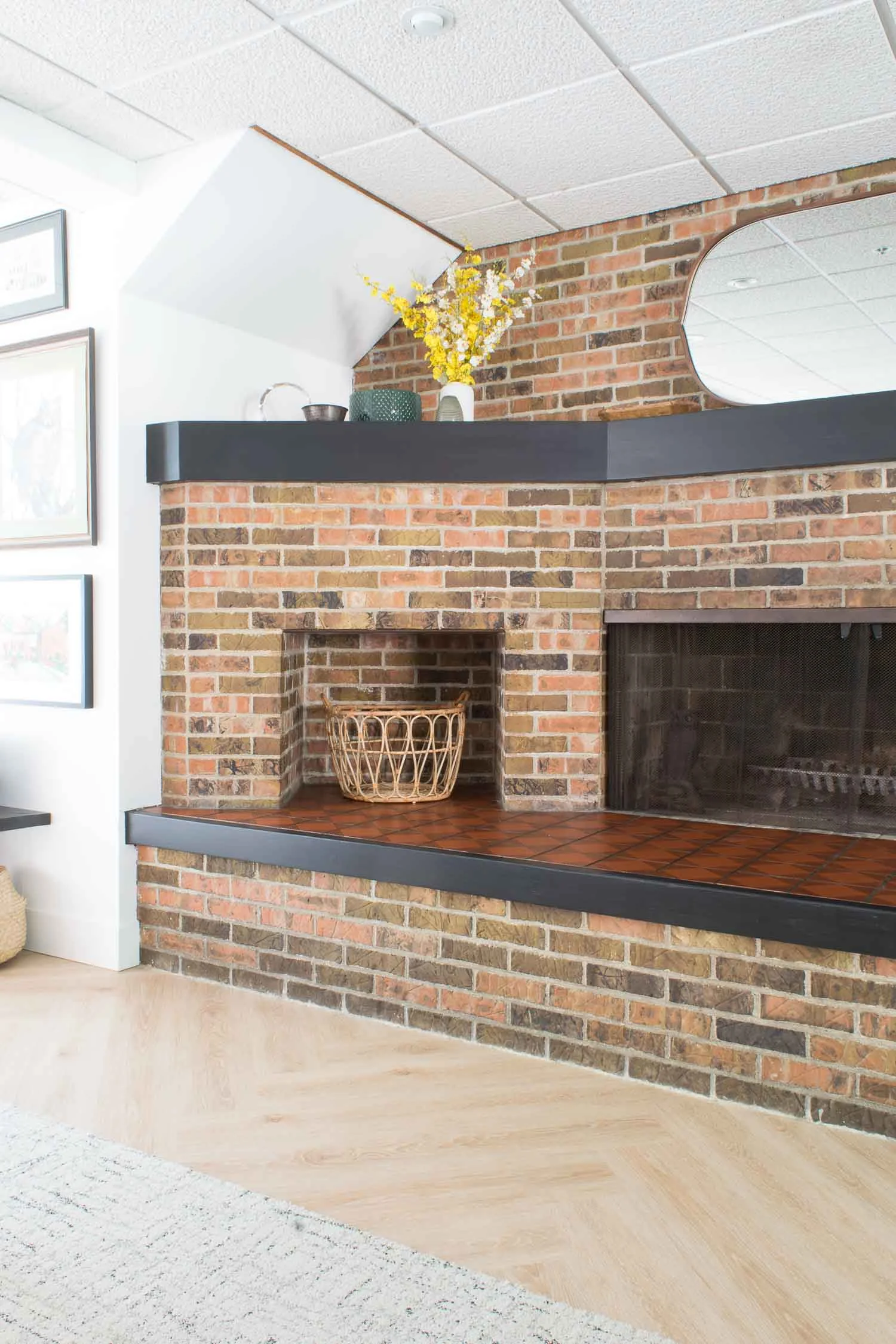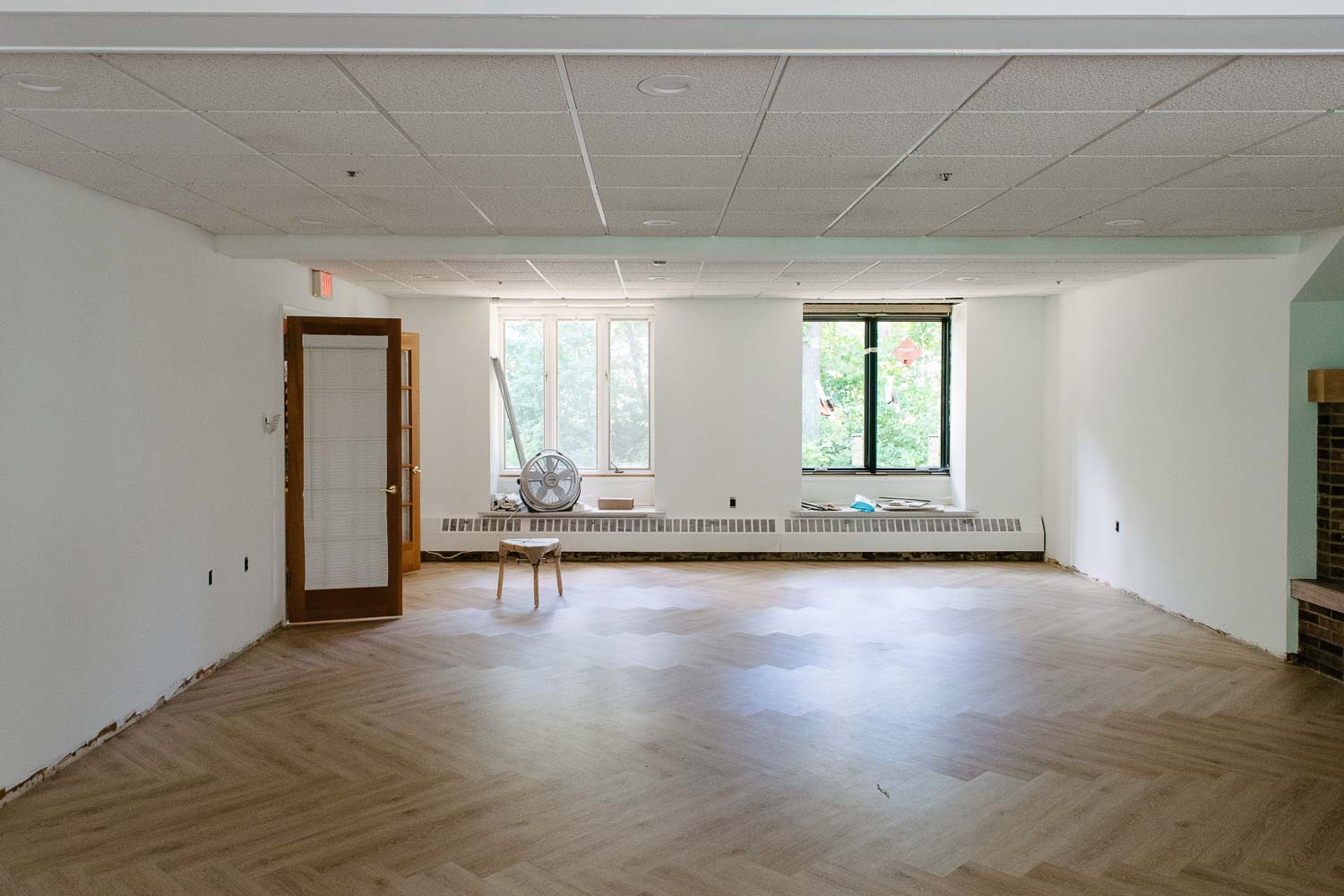Dining Room Before Photo's & Before the Before's
/Confused much yet? When I started writing this post I realized we hadn't talked much about how the dining room looked before our porch remodels. Other pictures are located on Our Tiny House Page but I wanted to take you back a step first.
The Before's of the Dining Room Before
We never took any photo's of this space when we moved in but originally it had an original wood sash window looking into the small front porch. (We repurposed the window a frame that holds vintage cigar labels here).
Here you can see that space framed and skim coated:
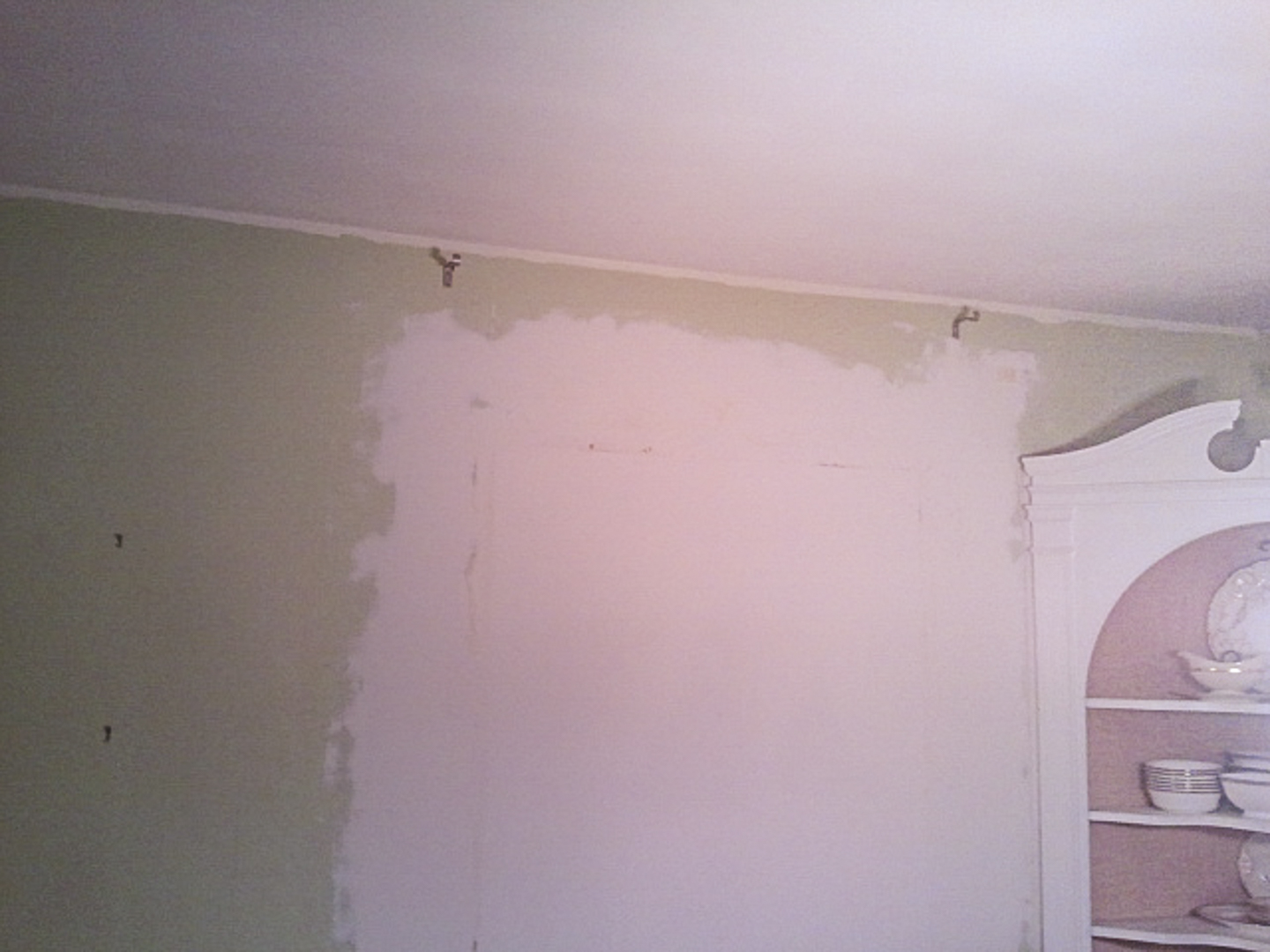
After taking the window out we filled the space in and used pallet board to finish the wall around the original corner cabinet.
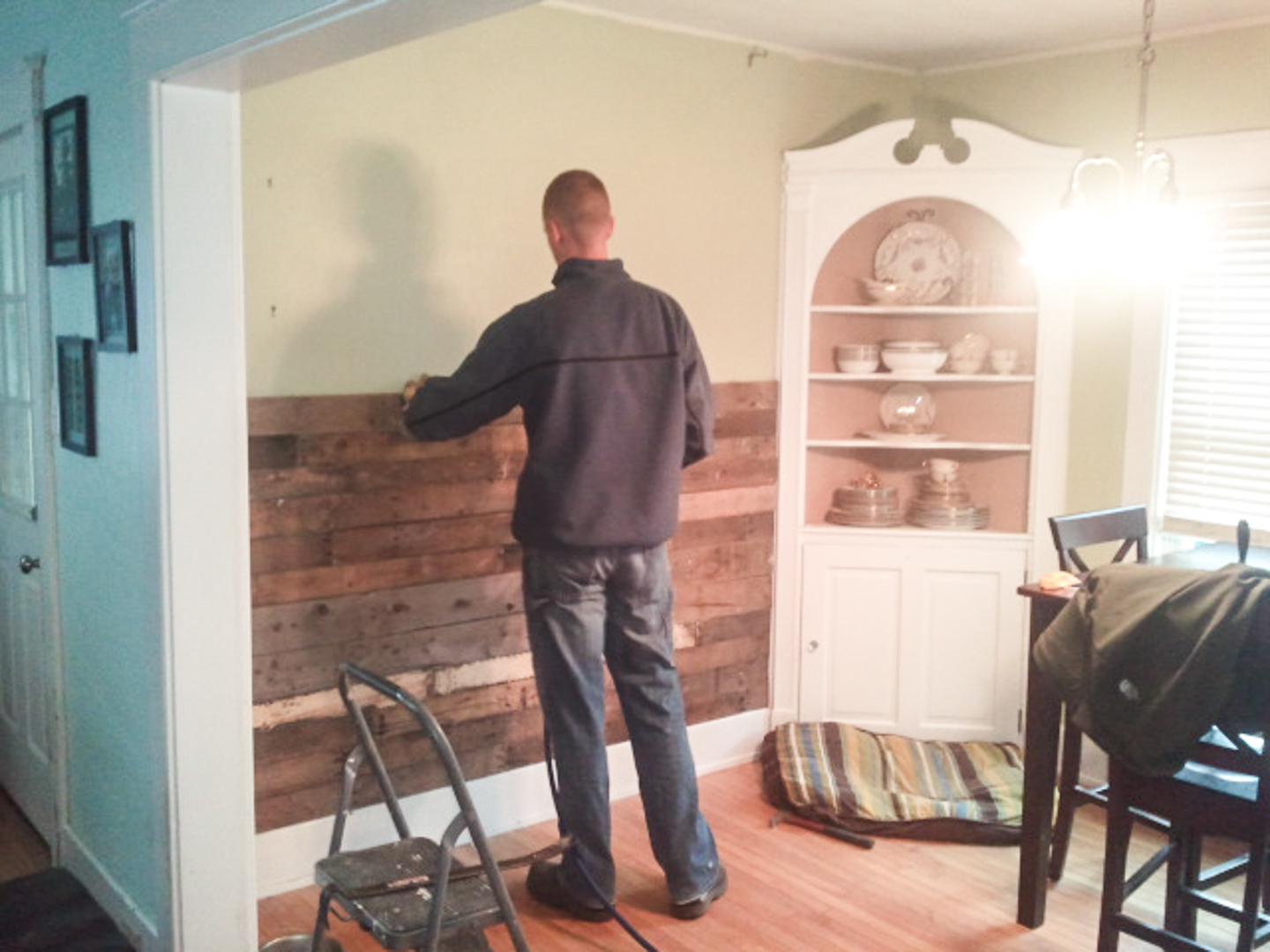
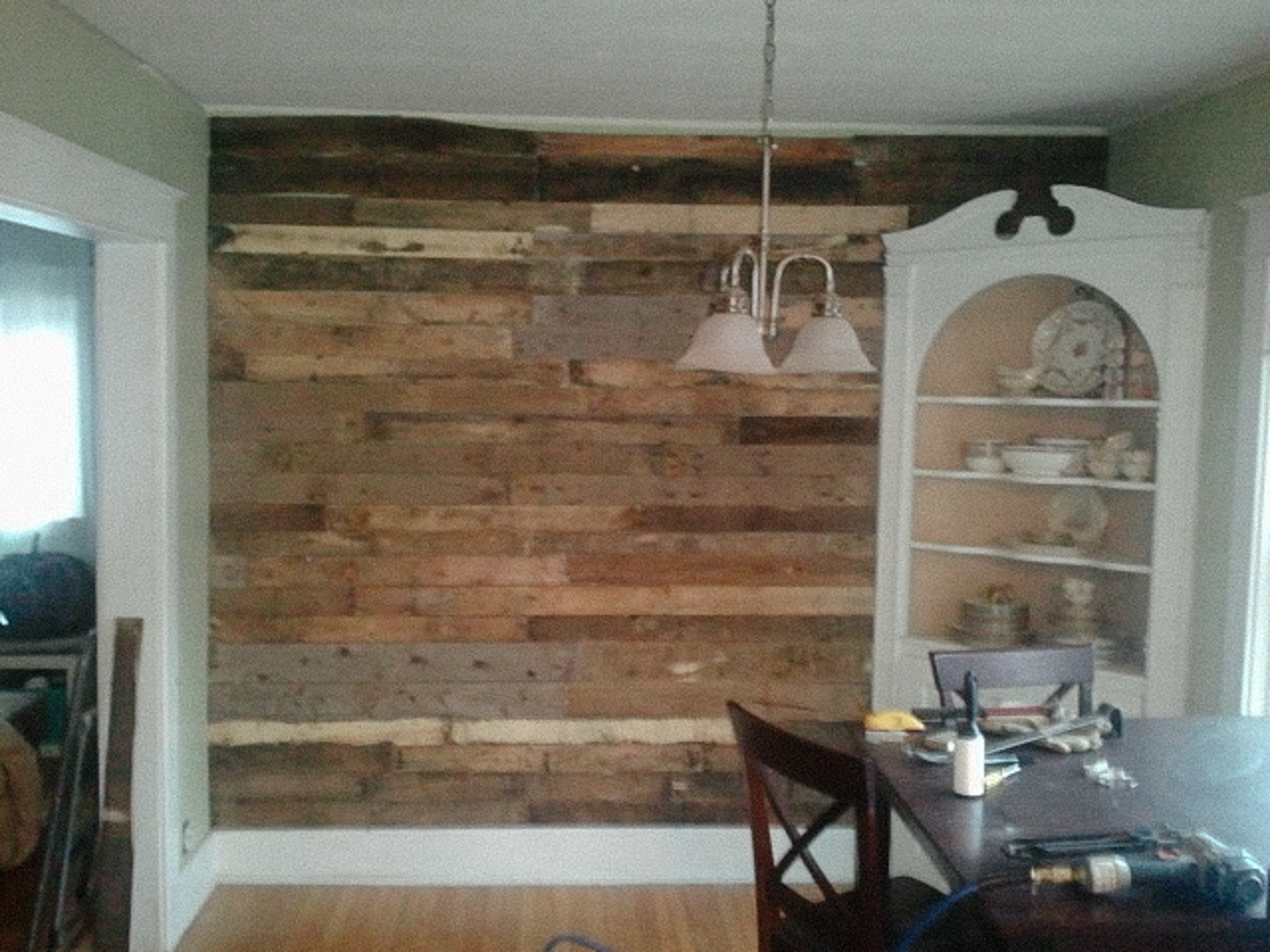
Mitch and I really enjoyed the pallet board but when we got the opportunity to turn our small exterior porches into the front entry and office space, we jumped.
Dining Room Before
Yet another wall needed to come down to keep with the open plan we already had with the living and kitchen.
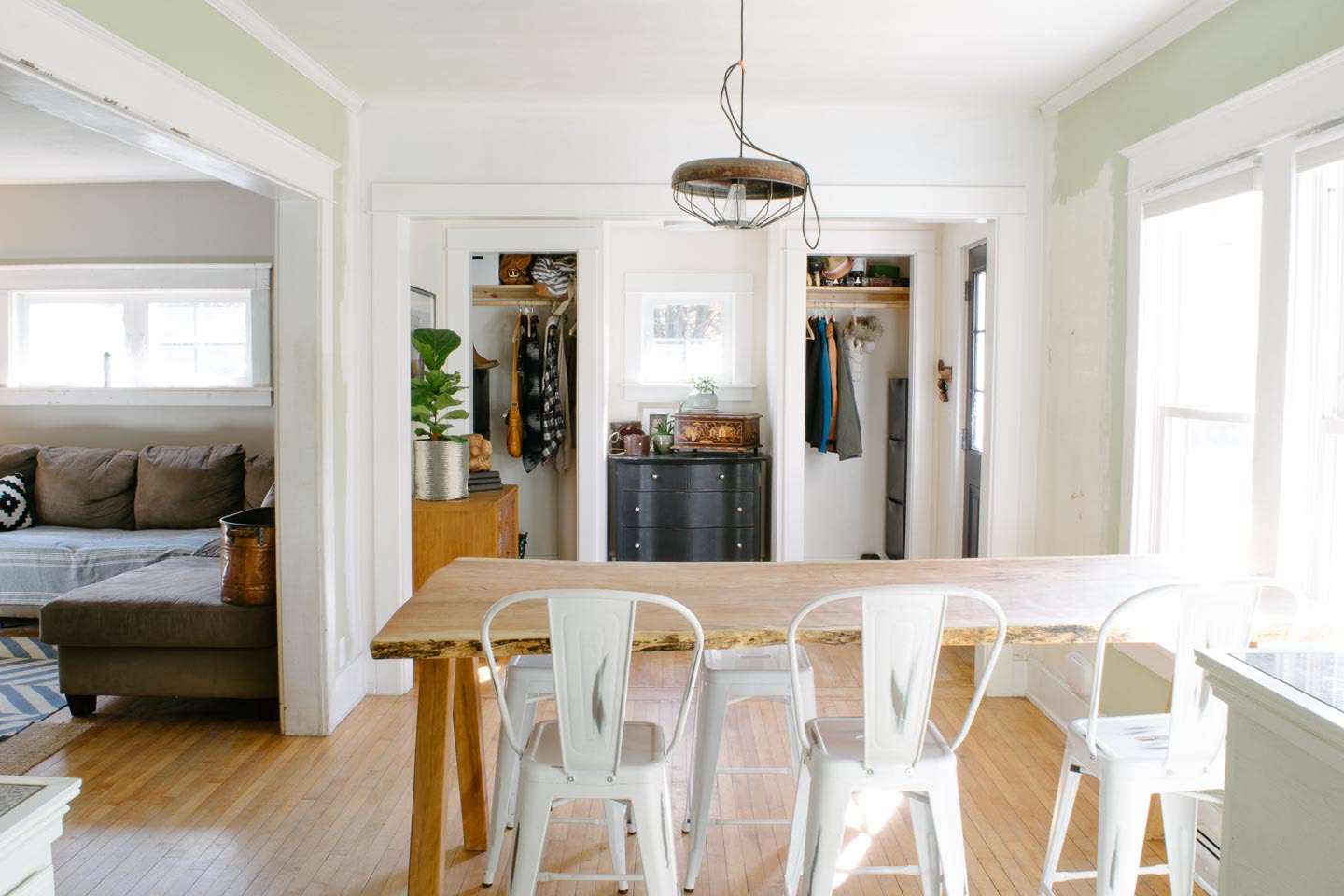
Making the walkthrough's in these rooms similar, really helped with the sting of taking an original piece (the corner cabinet) and all its charm out of the house. At least we were keeping with the original architecture of the home.
So, ever since that remodel in early 2015 we have had a patched wall where the corner cabinet used to sit.
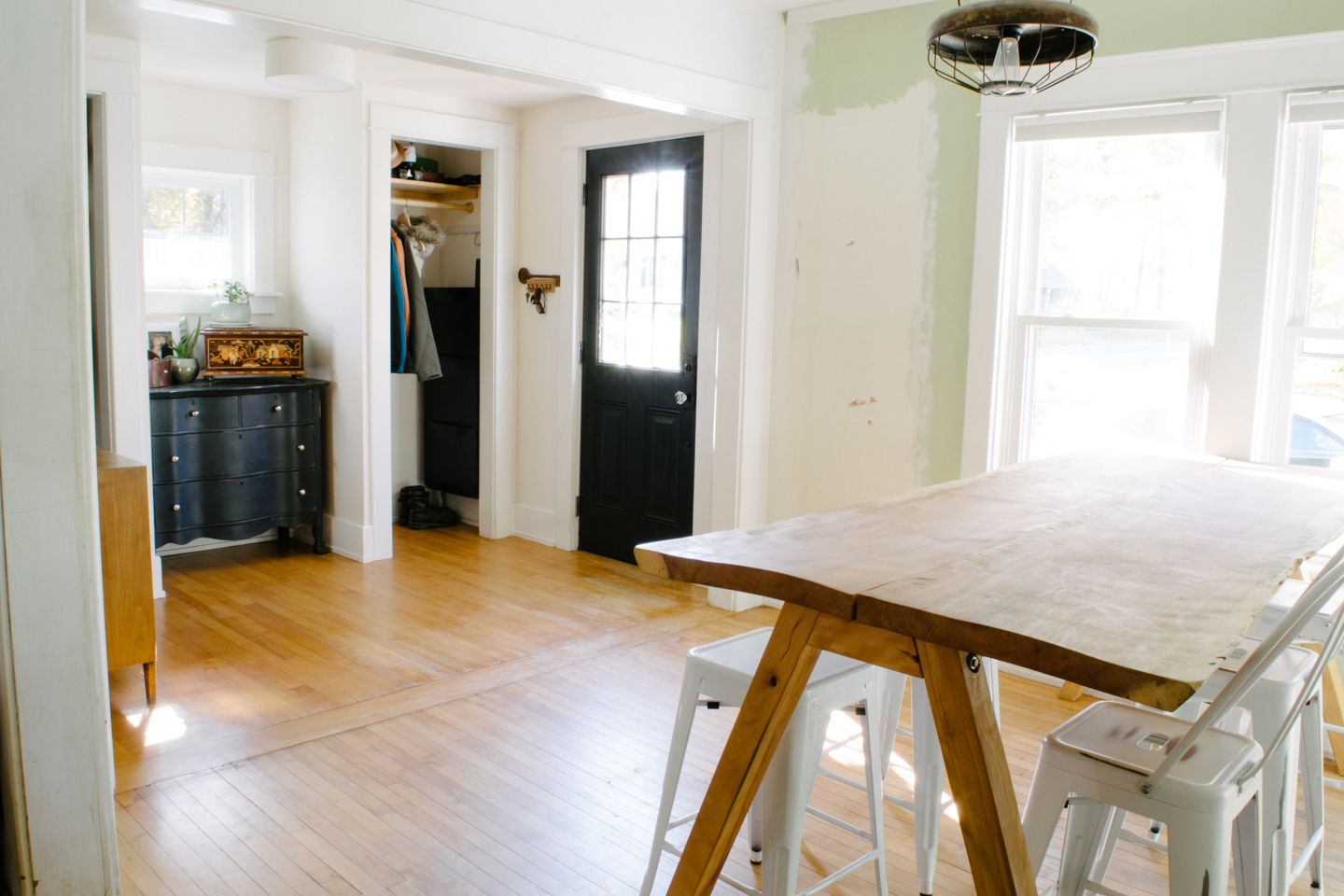
If you watched our 2017 video walkthrough or read about our dining room inspiration, you already know we have to do a lot of much needed patching and painting.
These spots were made by Haverly's jumper which hooked to the trim, I'll take some patching for all the fun she had in that thing any day.
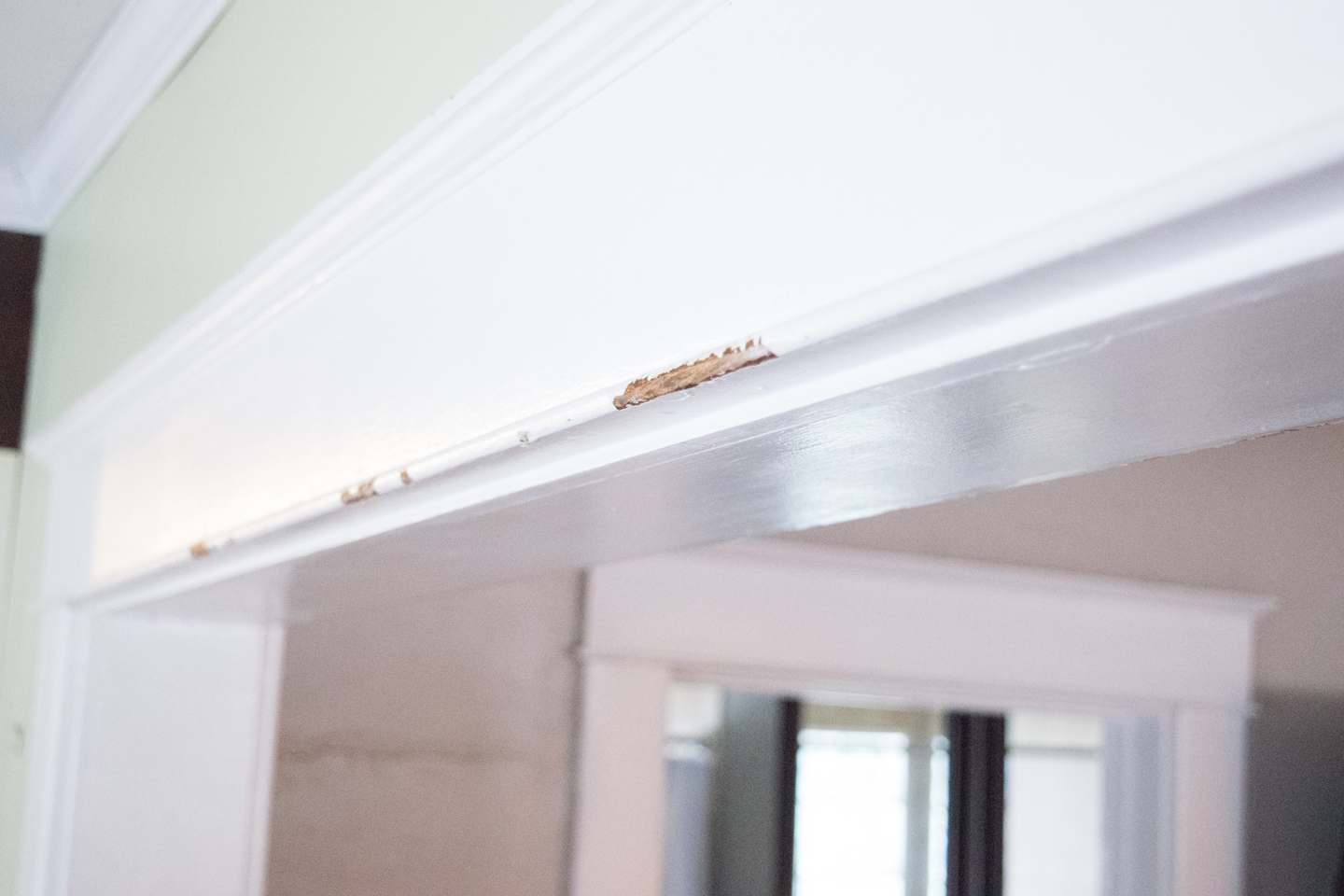
The old chicken feeder light fixture just doesn't bring enough light into this space and was always a temporary fixture. Of course temporary usually means a couple of years around here.
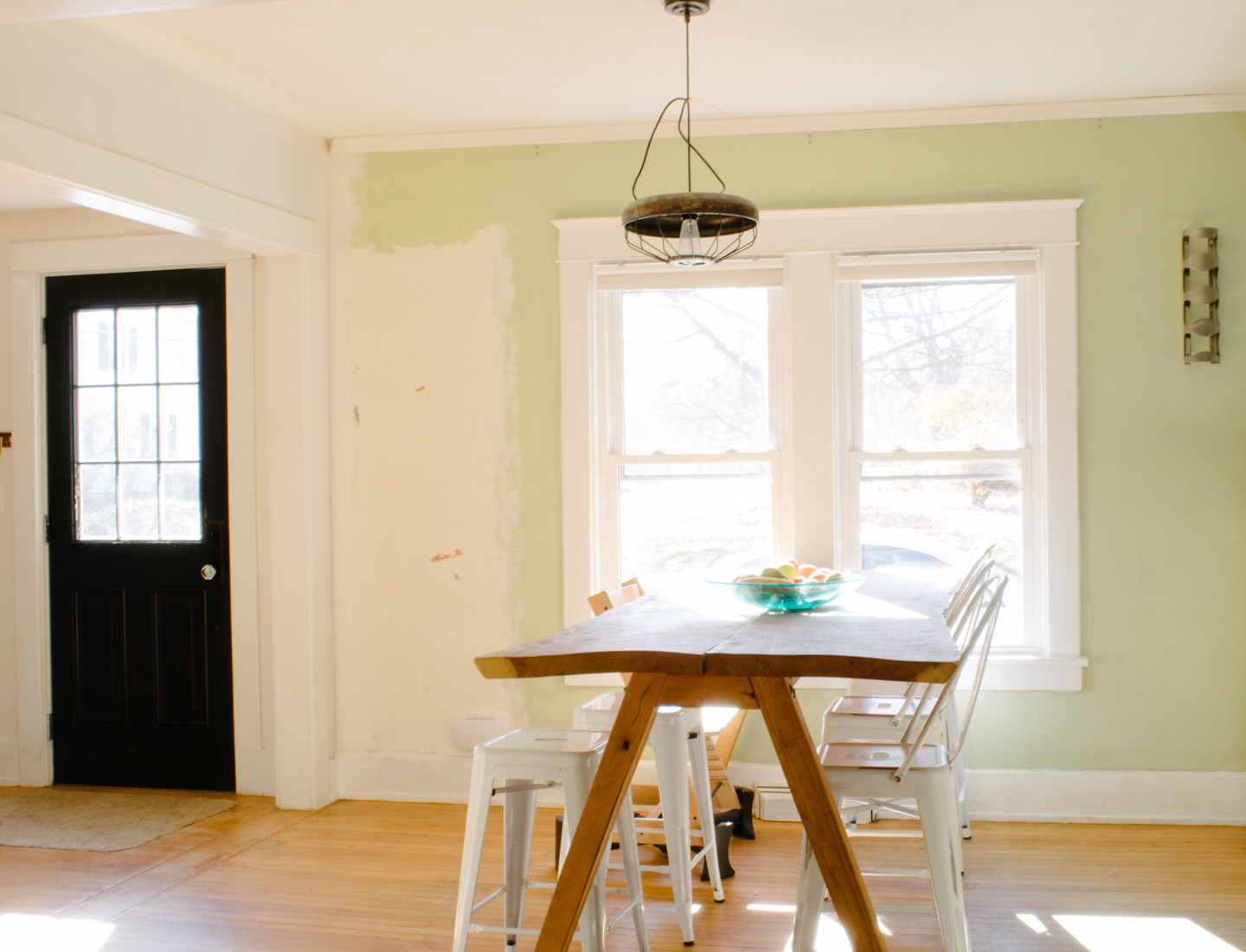
The table was our DIY project last year. We made it from wood milled from a dead tree the electric company had to cut off our property. We had another company came in and mill the tree right on our property taking half of the tree as payment for services. It was the coolest process watching this small young guy handle the milling like he was a 300lb lumber jack.
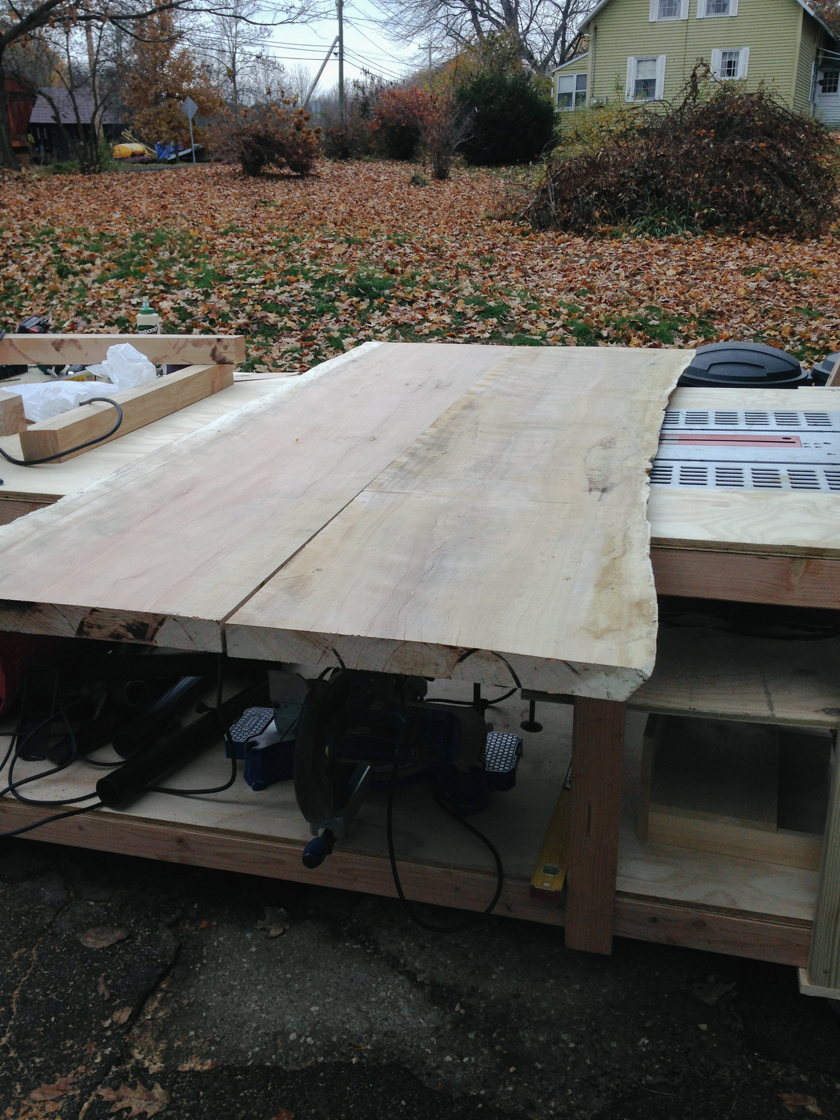
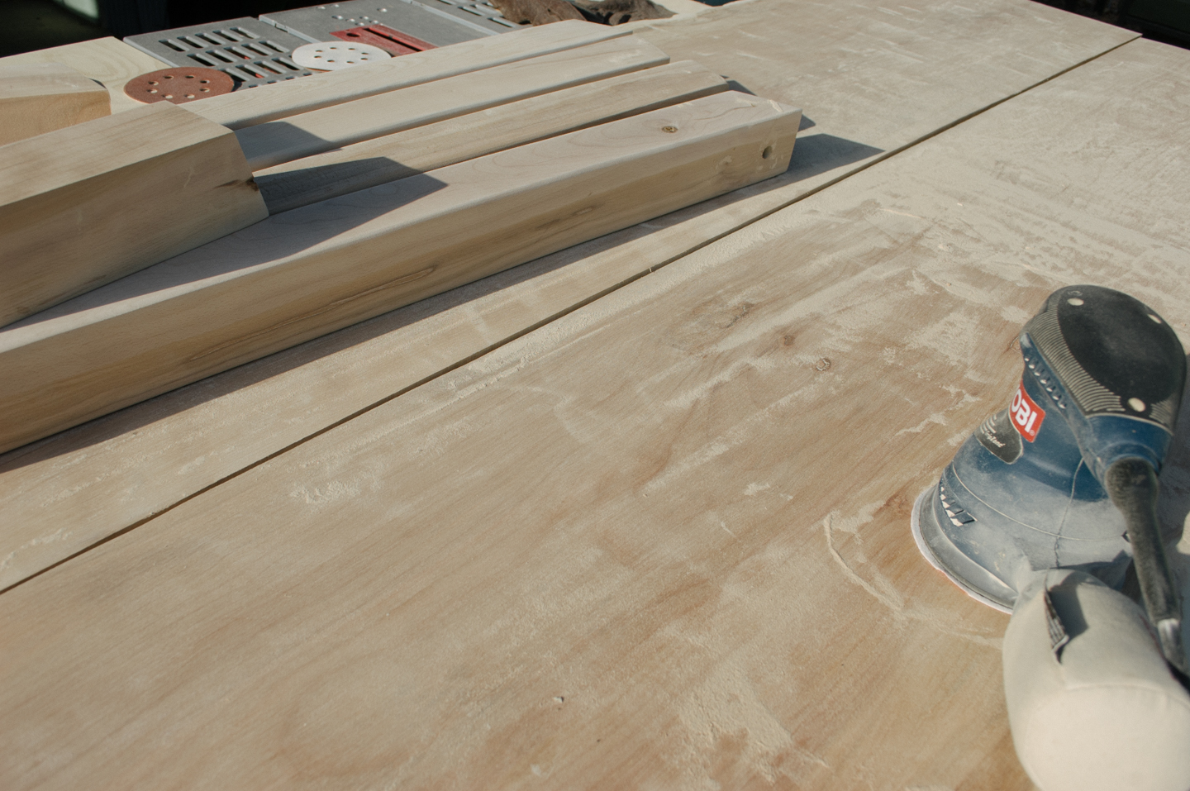
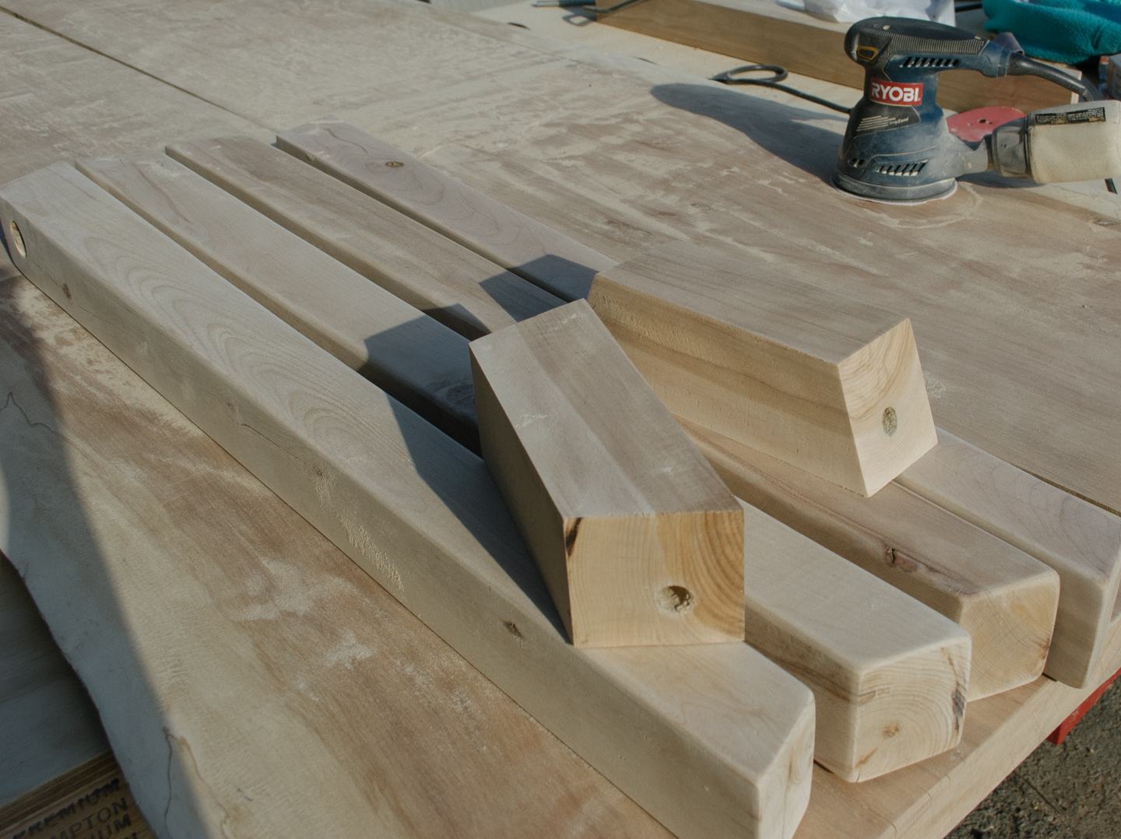
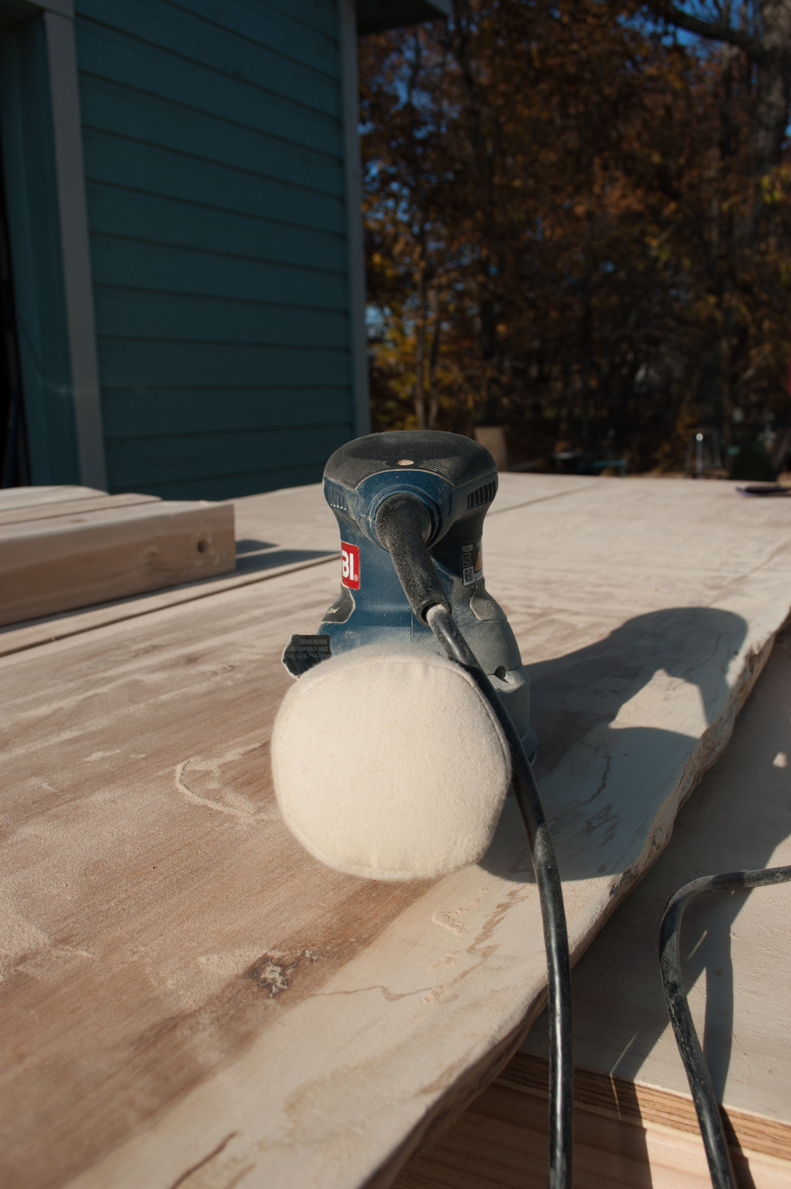
The table turned out wonderful, my design however, not what I was hoping for. I really didn't want the apron to show too much and therefore had Mitch build it too narrow for the table. It resulted in the top warping over the last year and a half (especially because we used a hanging high chair for little Haverly in that time period).
So right now we are living with it. Next fall we will be figuring out a solution to the problem. Either with salvaging this table in some way or possibly creating a new table out of the wood we still have.

The cafe stools have been a nice height for the table which we made at counter height (due to our Giant size), they will be staying and should play off of the light fixture nicely. I can't wait to show you guys what we've done for the light fixture in this room!
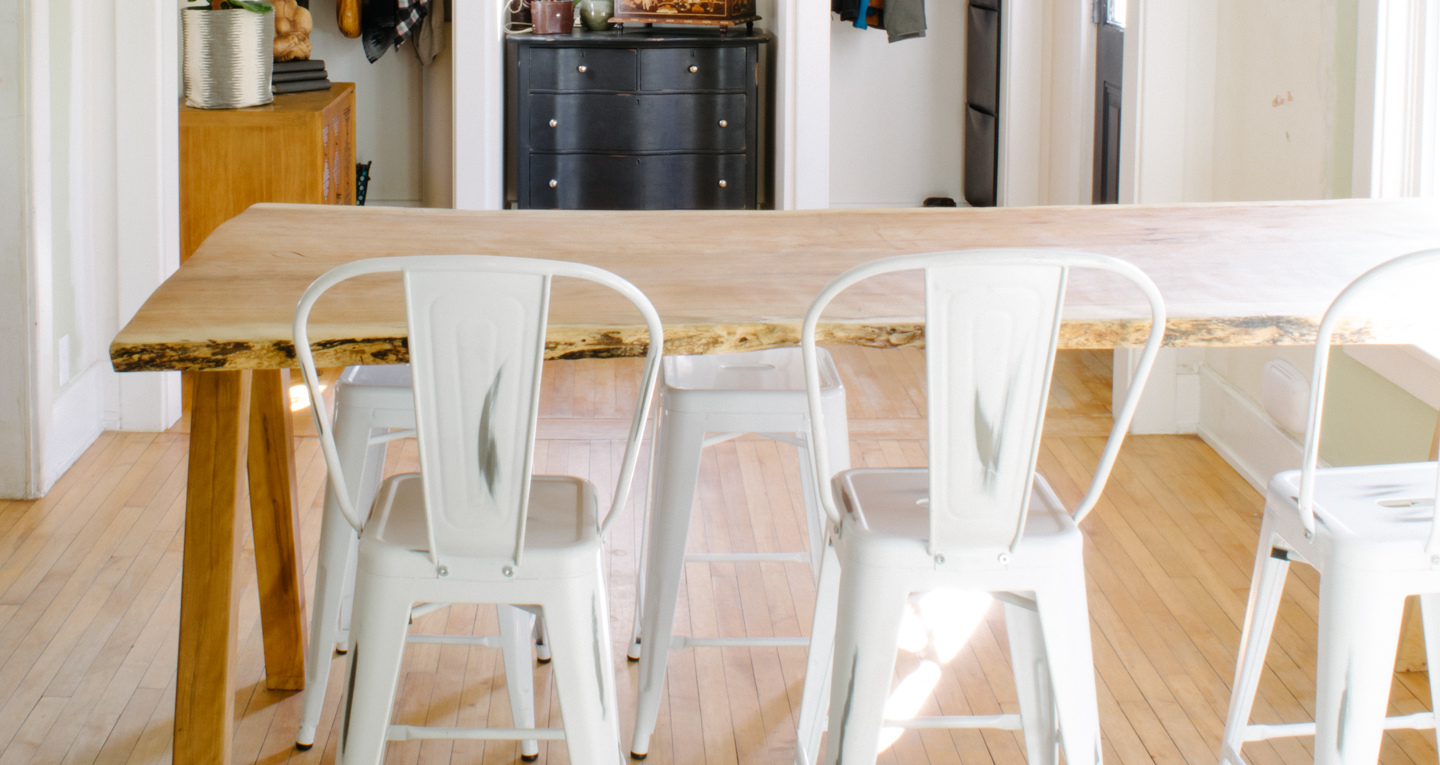
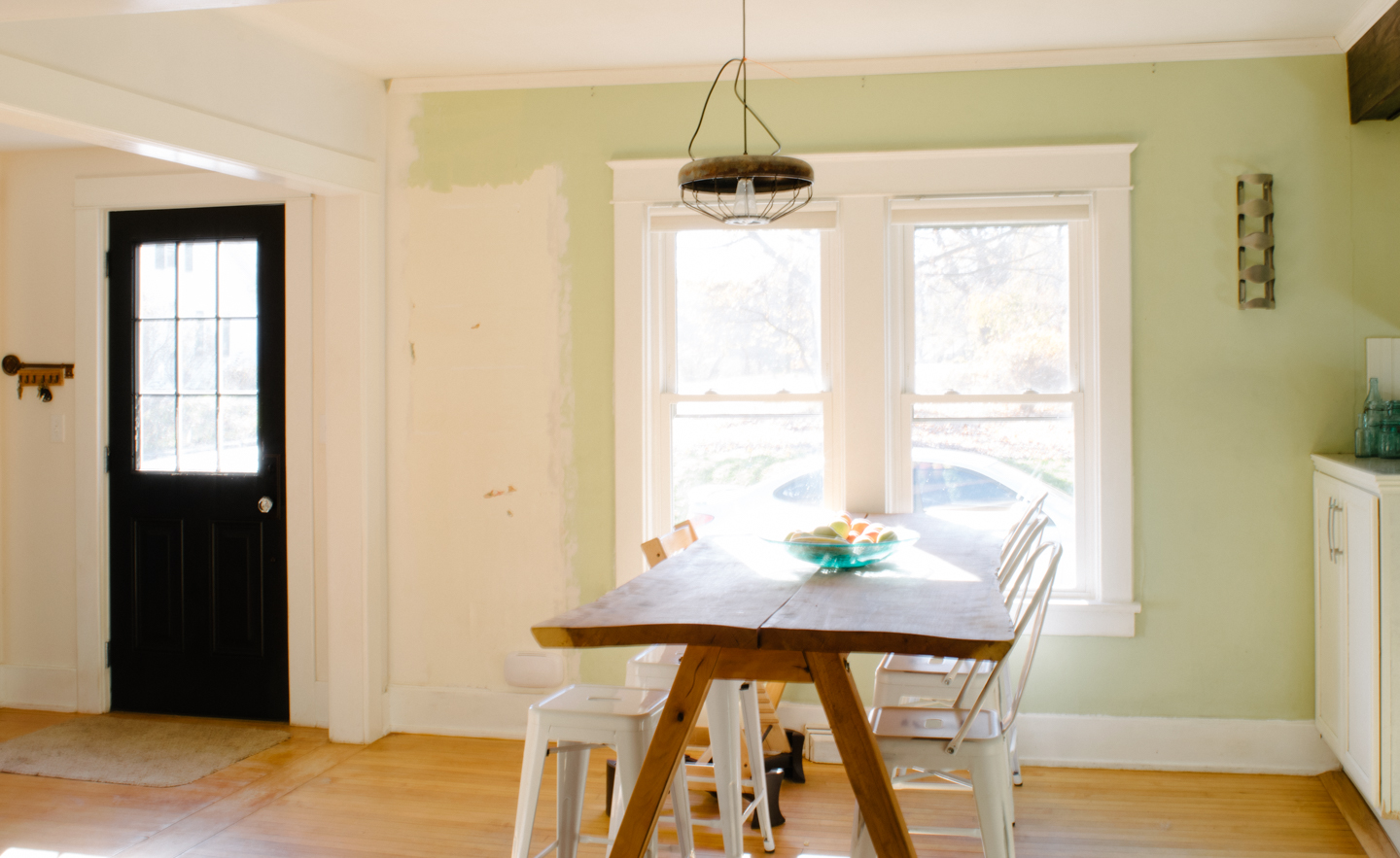
Dining Room Before: Reality Check
Getting enough time to complete this room is proving to be difficult. Mitch decided he was going to become a chicken farmer the other day, and we had six chickens and a coop delivered. Although it should be very nice to have fresh eggs, the learning curve is adding to an already booked month.
On a side note, Mitch is already being called Sergeant Chicken in our little farm community! All the locals think it funny to see us trying our hand in farming.
Anyone else jumping into the great unknown this New Year? We would love to hear about your crazy adventures!


