Big project in the works! The before pictures, what we’re doing and why.
/Large project remodel going on again this summer, check out some of the before pictures and info!
Read MoreLarge project remodel going on again this summer, check out some of the before pictures and info!
Read MoreThis room came together because of so many folks coming over and making it happen for us and Nana.
The back story is that we were remodeling the guest bathroom, then found out Nana had to move inand added the entire guest suite remodel, then had to get it all done in two-weeks.

We won’t ever really be able to explain to Nana that my mother watched the kids till she couldn’t think anymore, and then Mitch’s mother dropped everything to give my mother a break. We won’t be able to have her understand my little sorority sister came and cooked the whole family a pot roast with her child in tow two days before Nana moved in (and brought wine!) and that SAVED my sanity.She won’t remember her other grandson bringing a cable wire kit to the house just too make sure she had her tv shows the second she sat down.
But we will. We will always cherish that these people and so many more helped us make this happen.
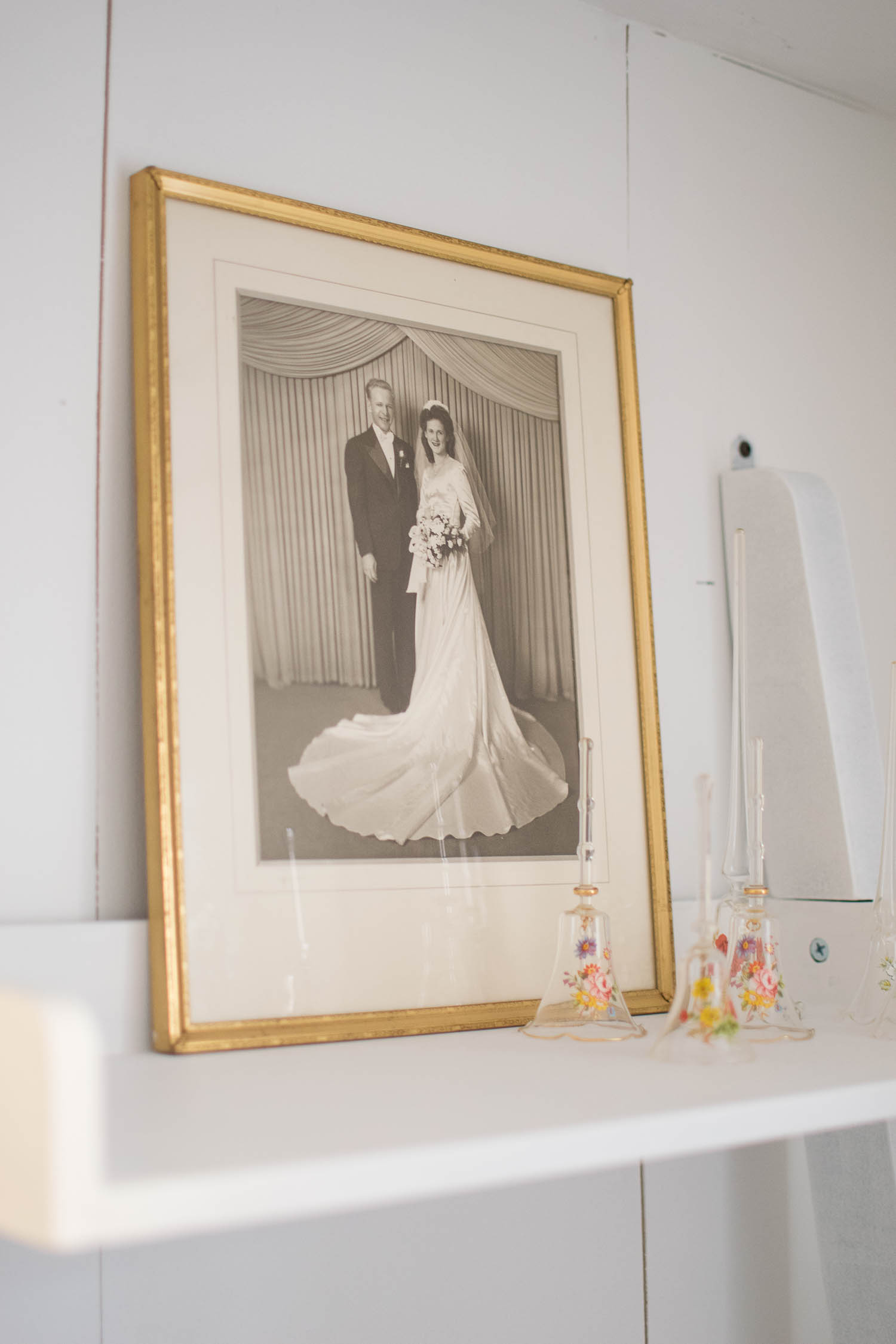
This guest room reveal is bright and airy with lots of history mixed into the room. I’ll link all sources at the bottom!
And the rich history that has gone into this room is remarkable. With the addition of Nana we now have four generations under one roof. I used items to stage the area from my father, my mother, Nana’s collections, thrifted antique art, and photos I took myself. So many stories go into all the items.
Here's a look back on what we started with in the guest bedroom:

Pretty much everything was painted, including the beat up floors, which we ultimately decided would go black (SW Tricorn) with Sherwin Williams porch paint.

We revealed our collaboration with Holly and Martin a few weeks ago. Turning a console table into our guest suite TV stand.


It ended being the perfect multi-purpose piece for the room, narrow enough for a good walkway around the bed, and it visually stands out all while not being too bulky in the room.
Originally the room didn't have a door, and over the last 50 years it was used as a kids room and probably a play area given the multi-colored paint we found under the wallpaper.
But we needed this room to FUNCTION, especially once we found out Nana was moving in. The middle stairs we mostly use to get to our bedrooms is right on the other side of the wall here.

So, a very budget friendly doorway was created (we haven't even finished the hall side of it yet).

The door is original to the home. I stripped it down in an effort to start anew without 170 years of paint, but fell in love with the raw beauty it provide to an otherwise black and white room.

Without such a time crunch we probably would have DIYed a light fixture for this room. We've partaken in building two for our bungalows entryway, and a sputnik chandler for the dining room, in the past.
Instead I found this beauty from a shop on Etsy, the price was right and the mix of mid-century with our Historic home is just the look I like to create. Voila, we had a light for the space.
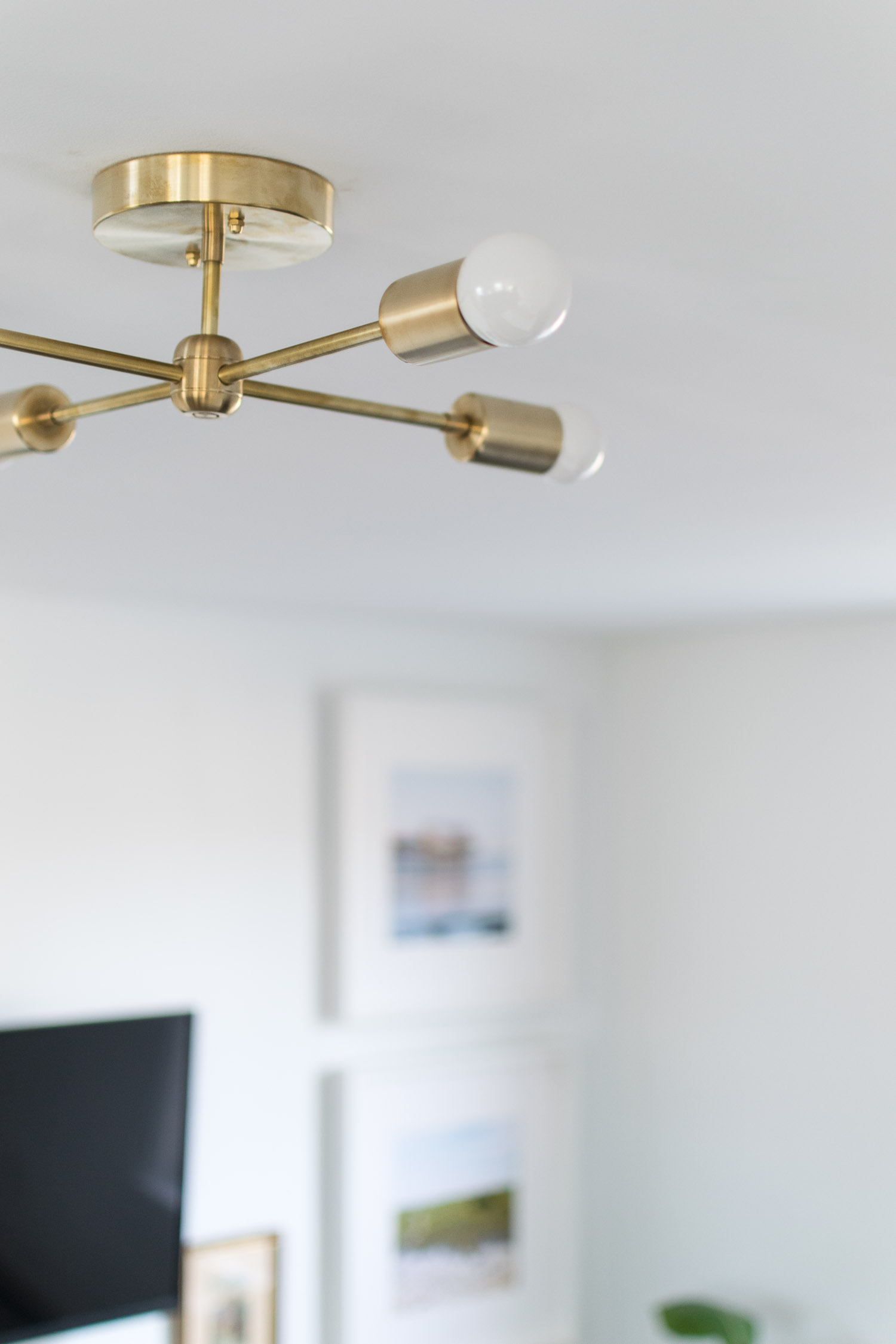
The bed frame was a free item I got from a local Facebook group Buy Nothing, which Ashley at the The Gold Hivetold me all about earlier in 2018.


We sanded all the areas down to raw wood, coating with a white stain. Any area I couldn't quickly sand I decided to paint white. Giving a color block look.

In lieu of a side table (since Nana sleeps on the other side) I put her chest. Which still holds her wedding dress and cake topper amount various other lifetime trinkets.
I should note that all the art and most of the other decor was either from my collection or borrowed from my mother's for this room. We had a really tight budget to work with once we found out Nana was moving in and we needed to makeover the entire guest suite.
I honestly couldn't be happier with the way the room turned out, its so refreshing to use items you already own and STILL create a unique space.

One splurge was this Juniper Studio lumbar pillow. I originally decided on it when the space was supposed to be an Airbnb.
It's a simple solution for dressing up a bed, all while keeping the process of making the bed simple.

Then there is the bank of cabinetry, something that is a bit odd with its placement on the wall and un-centered under the windows. It's neither original to the home or needed in terms of storage, but I knew we wouldn't be creating more storage in its place anytime soon so it has stayed.


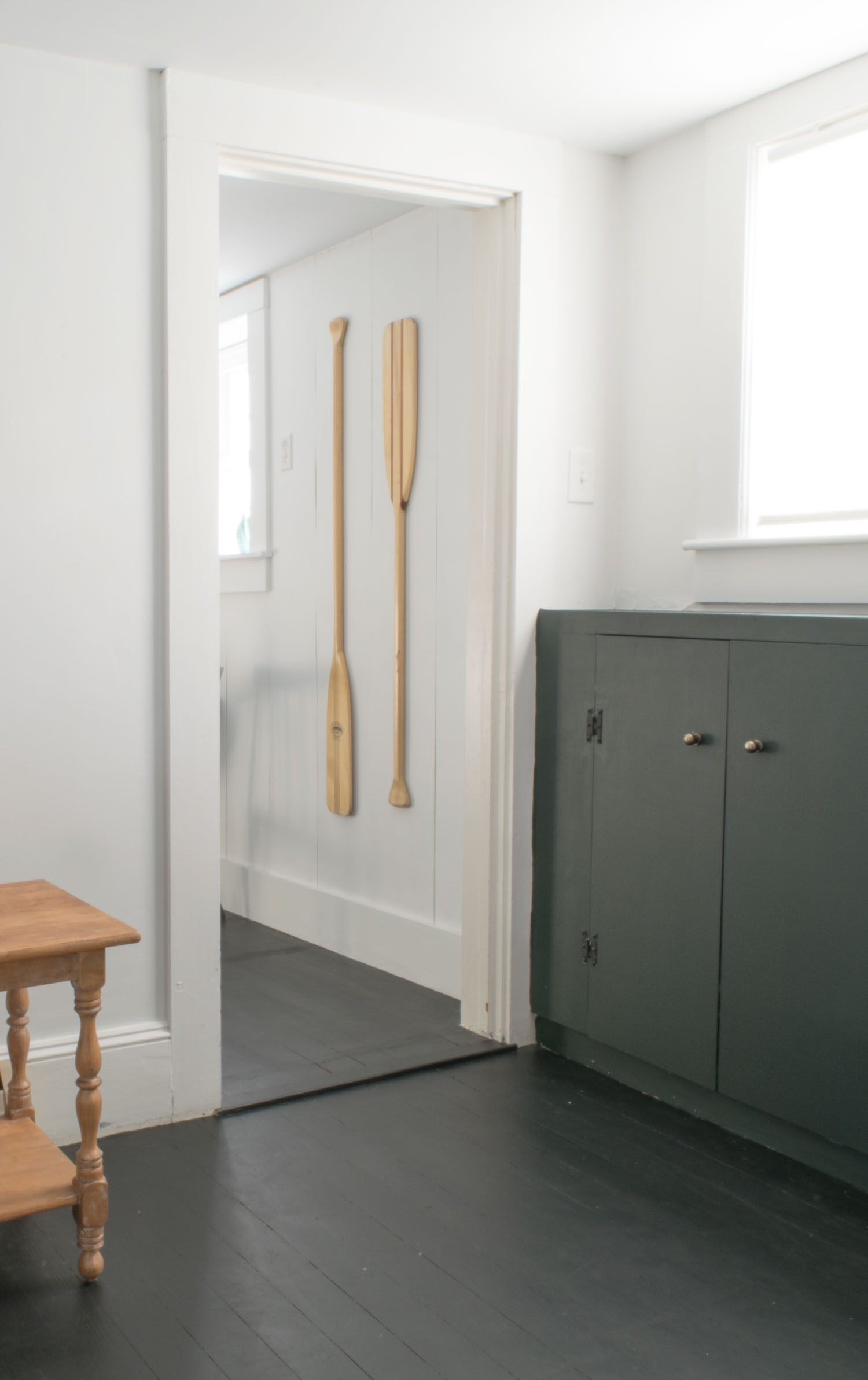
When we purchased this home in 2017 this back area didn't completely make sense to us. A bedroom that led into an office space with the bathroom attached..... and access to the baby pink laundry room (don't even get me started on that situation which is STILL pink!)
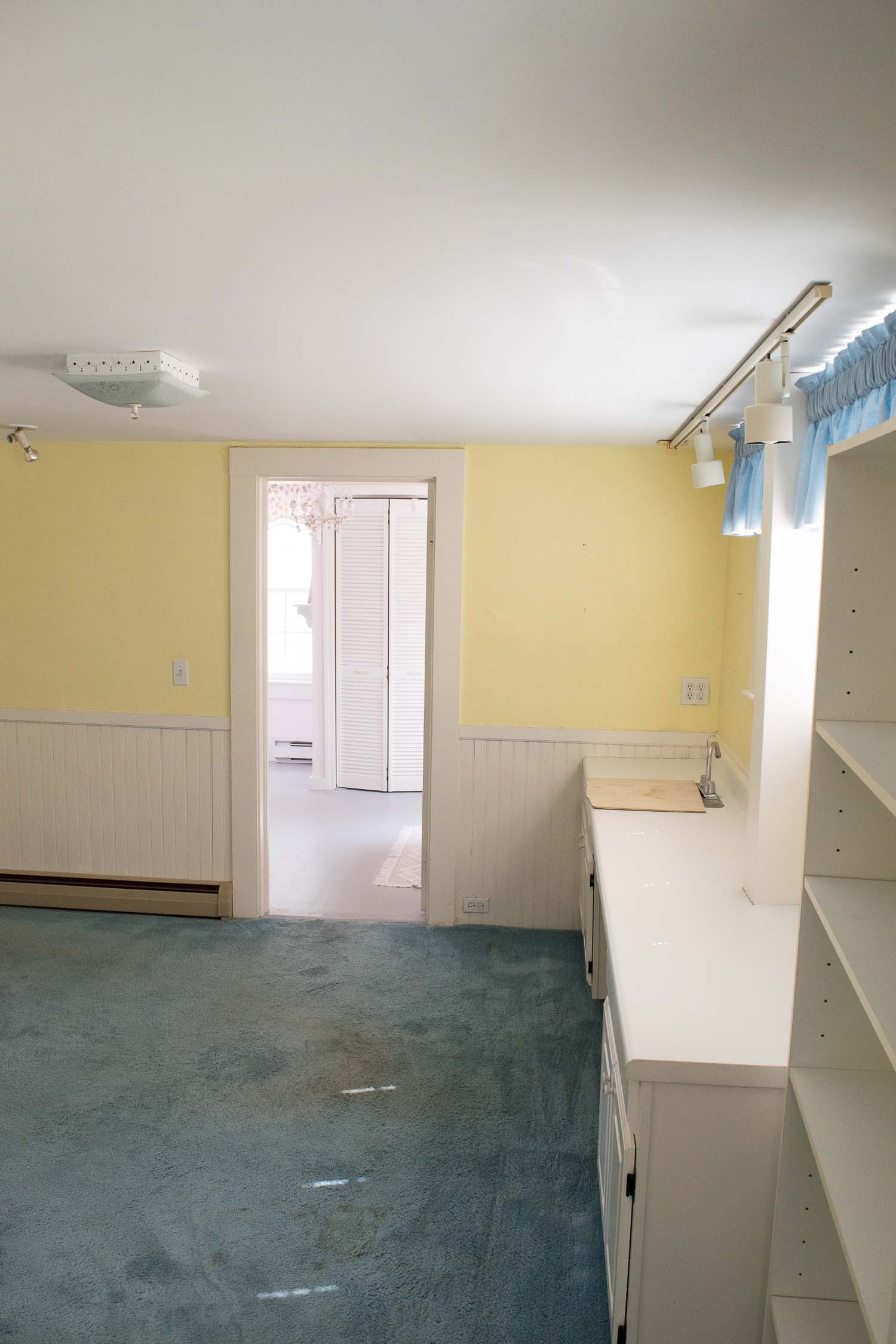
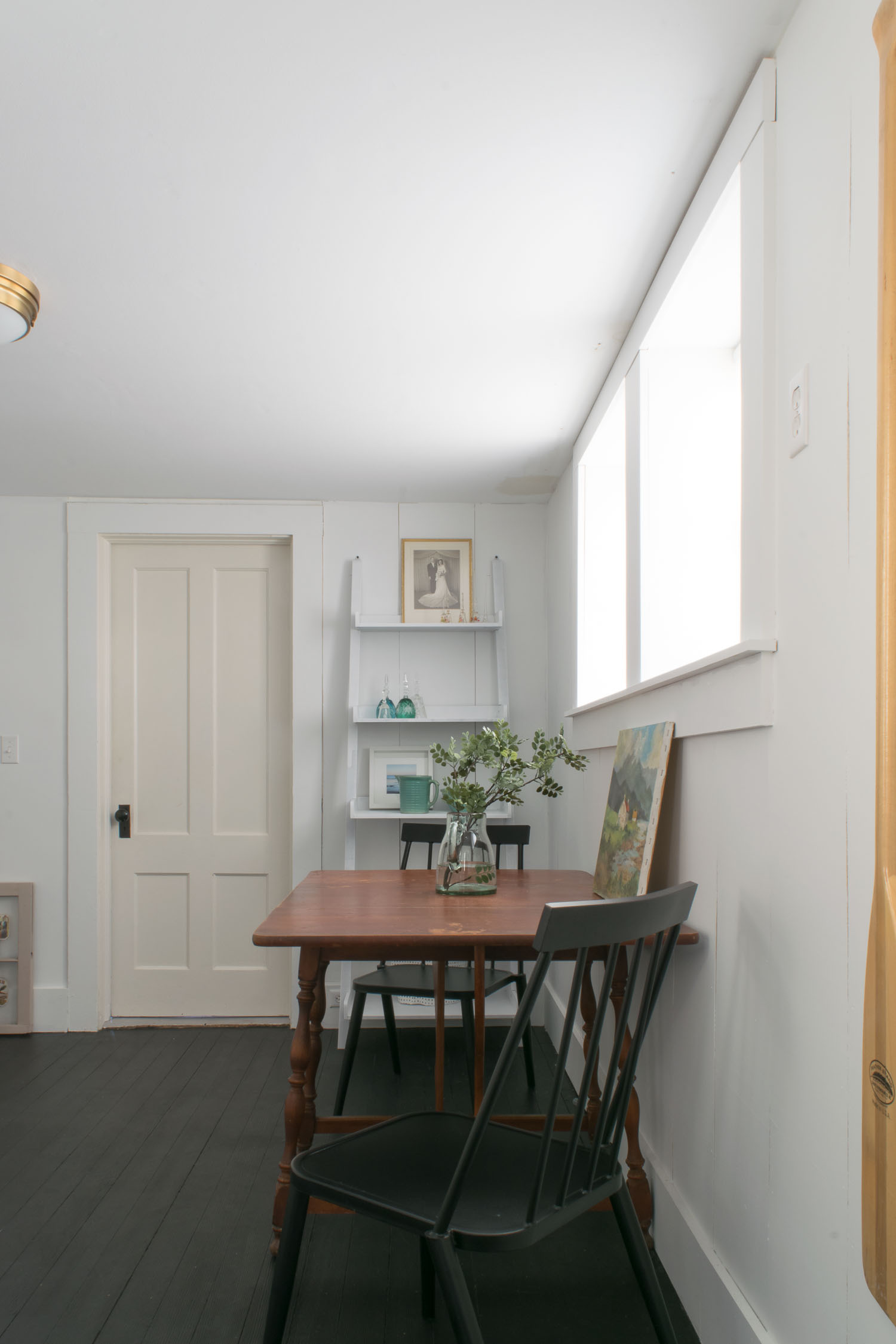
It wasn't until we decided we would eventually make the space into and Airbnb that we saw its potential as a suite. So we just kept that suite set-up when we found out Nana was moving in.
A bedroom, common room for eating and working, and full bathroom is a perfect suite set up for renting out the space!
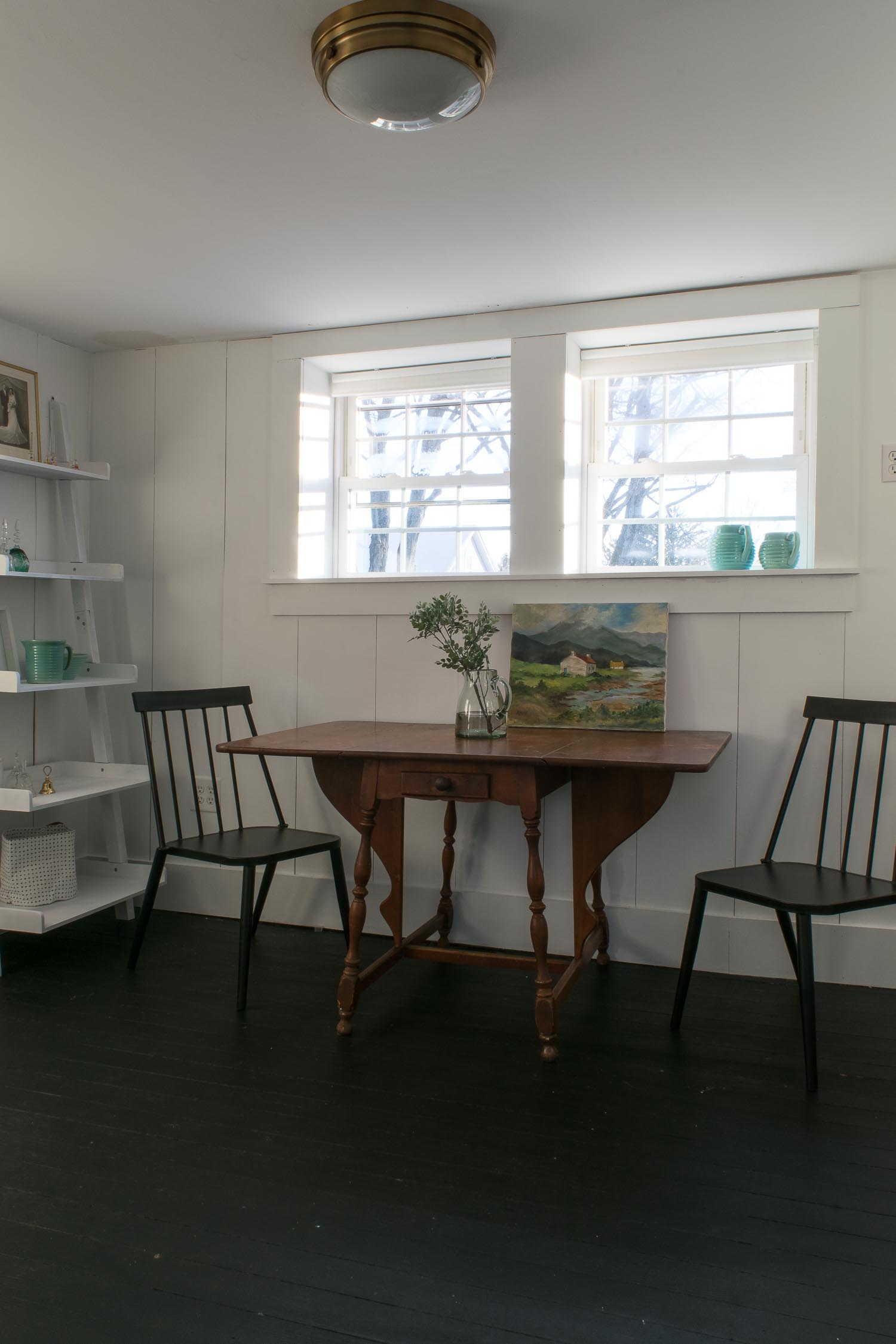
The common room was the only one in the space that had some of the original beadboard (this space is an addition added sometime after the original 1847 structure). But we didn't have the time or funds to match the original headboard so we decided to panel over it.
One day we will likely remove the temporary paneling and refurbish the original headboard but for now we needed a nice space for Nana to use.
Originally we had a plumbing chase that ran in-between the windows and up the wall. You can see the box like structure "sitting" on the desk top in the before photo above.
Old homes almost always have weird plumbing situations, but certainly if renovations and additions were added haphazardly due to time or money constraints.
I'm sure throughout the 172 years of this homes life its seen its fair share of time or money constraints. Heck this reveal had both those factors in it from the very beginning!
We debated on painting the pipes but one night it just popped into my head to make the wall deeper and have big glorious window sills. It was something we could do ourselves and the cost was minimal to boot!
Purely aesthetic's but what a difference that change made!



This post may contain affiliate links.When you click on a link and purchase I will get a small compensation at no extra cost to you, win win. Read the full disclosure here.
Bedroom Console Table| Plant Basket| Bedroom Light| Smart TV| Lumbar Pillow| Brass Cabinet Knobs| Sliding Barn Door Hardware| Sliding Barn Door Pulls| Cabinet Color SW Jasper| Wall Color SW| Plexi Glass Frame DIY| Similar Ladder Bookshelves| Similar Flush Mount Light| Metal Windsor Chairs
Holly & Martin has decided to give one of our readers this amazing console table! AND..... use code GIANT30 in order to get 30% off anything at Holly & Martin!

*Update On Nana
Since writing this post Nana has moved into a rehab facility for the foreseeable future. She is doing fair health-wise and continues to miss "her comfy bed at home". Which makes us feel better about her living with us for such a short period of time. We are so very thankful for all who helped us get her into this space so we could take care of her for a bit.
Sometimes we have to find space saving solutions for our rooms, whether we live in a small or large home. This multi-use space saving TV stand from Holly and Martin is actually a console table, and we couldn't be more pleased with how perfect the space turned out!
Read MoreYou probably noticed we didn’t post on week two because well LIFE. If you have been following along with us for at least a year you’ve probably read all about how moving into a much bigger home, becoming a multigenerational family, and becoming parents has hit us HARD.
I know lots of folks here on the internet make it look easy, and I believe for some it might be, for us it has not been! I struggle with postpartum depression in direct correlation with our sons lack of sleep (big surprise huh).
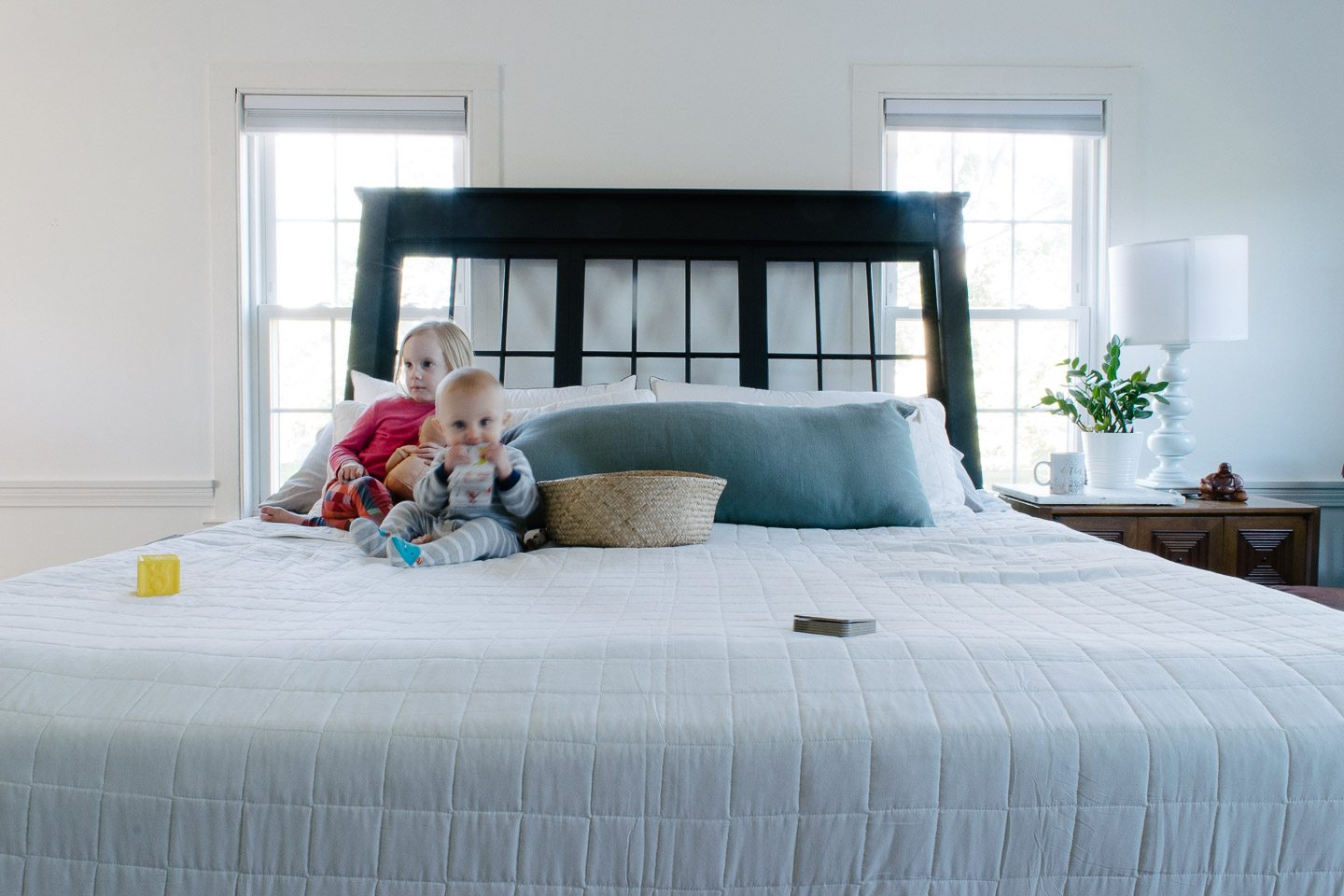
You ask why the heck we would join the One Room Challenge then???? Well because we still need to get the Airbnb DONE for lots of reasons I won’t dive into right now (some financial , some personal) . The ORC is a great way to challenge yourself to personal bests and have FUN with other bloggers while doing it. Mitch and I have always been surprised at all we learn over time when we have embarked on this design challenge.
Things are tons better than just a few months ago in regards to our son sleeping better and therefore my postpartum depression is on the mends. SO we figured why not try to wrap up this guest suite and bathroom.
And then my mom tripped outside and broke her arm (She is the addition to our household that makes it multi-gen) she is a-okay and on the mend as well but DAMN. It’s soooo laughable at this point I mean what what!!! Chill out life!
So all the little things my mom helps with that make it so I have time to do projects, write blog posts etc, I’ve been doing again. All the cooking, all the cleaning (okay, okay were not the cleanest household anyways but you get what I mean), running around after a toddler and keeping up with an adorable 8 month old (where the heck did that time go!).
So no two week post, and I hope you will forgive me for constantly apologizing for falling short with this little corner of the internet over the last year. I’m so thankful you even spend time reading this stuff.

If you remember I clearly stated we were looking to do a patterned tile with a historic vibe in week One . I’m here to let you know I’m a big fat liar!
Here's the bathroom before:

The only reason I’ve had the chance to write this is because I had to simplify or die y’all.

I tried to come up with a patterned Mitch and I both liked and didn’t think our marriage would end over doing.
See, Mitch wasn’t interested in a pattern at all, it sounded like a lot of fuss to him. I however, felt I NEEDED to create something unique to inspire our readership. I mean what’s the point in reading a blog about home design if they don’t take this risks so you can see !
And then I had this nasty gut feeling I would be sorry if I forced us into a pattern.Like middle of the night fingers bleeding from setting little individual tiles and having my husband pondering my death- kind of regret.

Then, I would be apologizing and stressing and we would be even further behind and more exhausted.
And just so I could take a risk on our design? But the house is fairly simple for its time. Other additions (like my favorite feature walls) can always be added for a wow factor and can be removed relatively easy in the future.
So we went with a solid warm grey colored penny tile, my marriage is saved, and we can move on to the next thing on this long to-do list!

Simplifying projects, our home and to-do list is exactly what we did a few years ago in the "tiny house" , without having done that I don't believe we would have even started this blog.
SO, were going back to the basics, everything I get overwhelmed I will try to simplify things in order to create "space" in our lives for us to live healthy and happy.I hope if YOU get overwhelmed and stressed like we do you will embark on this journey.
Look at everything you have to do and see how you can simplify it just a bit....
The bathroom tile needed to be done but not with an complicated pattern.
The to-do list can get cut from 10 things to 3 today.
Just grill the chicken breasts instead of making some elaborate dinner.

Our families will thank us for being less stressed and finding more time for the things that matter most.

historic bathroom |Our-Plan-For-a-Budget-Friendly-Historic-Bathroom | Bathroom-layout | historic-bathroom-layout | mood-board | bathroom-mood-board | vintage-modern-bathroom-plan
You will remember we decided to make the guest suite into an airbnb last year. This historic bathroom will be a part of that Airbnb suite!
Read MoreThis Sorority Bathroom makeover is near and dear to my heart since I once lived in the house.
Read MoreAlrighty guys we’re going to have to admit we bit off more than we could chew on the Airbnb remodel.
Read MoreThat’s exactly what we have planned for the future of our Giant Colonial; remodeling, DIY and design in an effort to live our greatest “giant” life.
Read MoreWe completely overhauled the nursery for this past fall's One Room Challenge and after having our little man in January and living with the space for a bit we've added some additions to the nursery.
Read MoreWe are literally making decisions that are completely down to the wire on this Air BNB layout.
Read More
Follow along with our Giant adventures as we fix up this 1847 Historic Colonial in Western Massachusetts.
P.S. Expect lots of wallpaper removal and don’t say we didn’t warn you!
Powered by Squarespace.