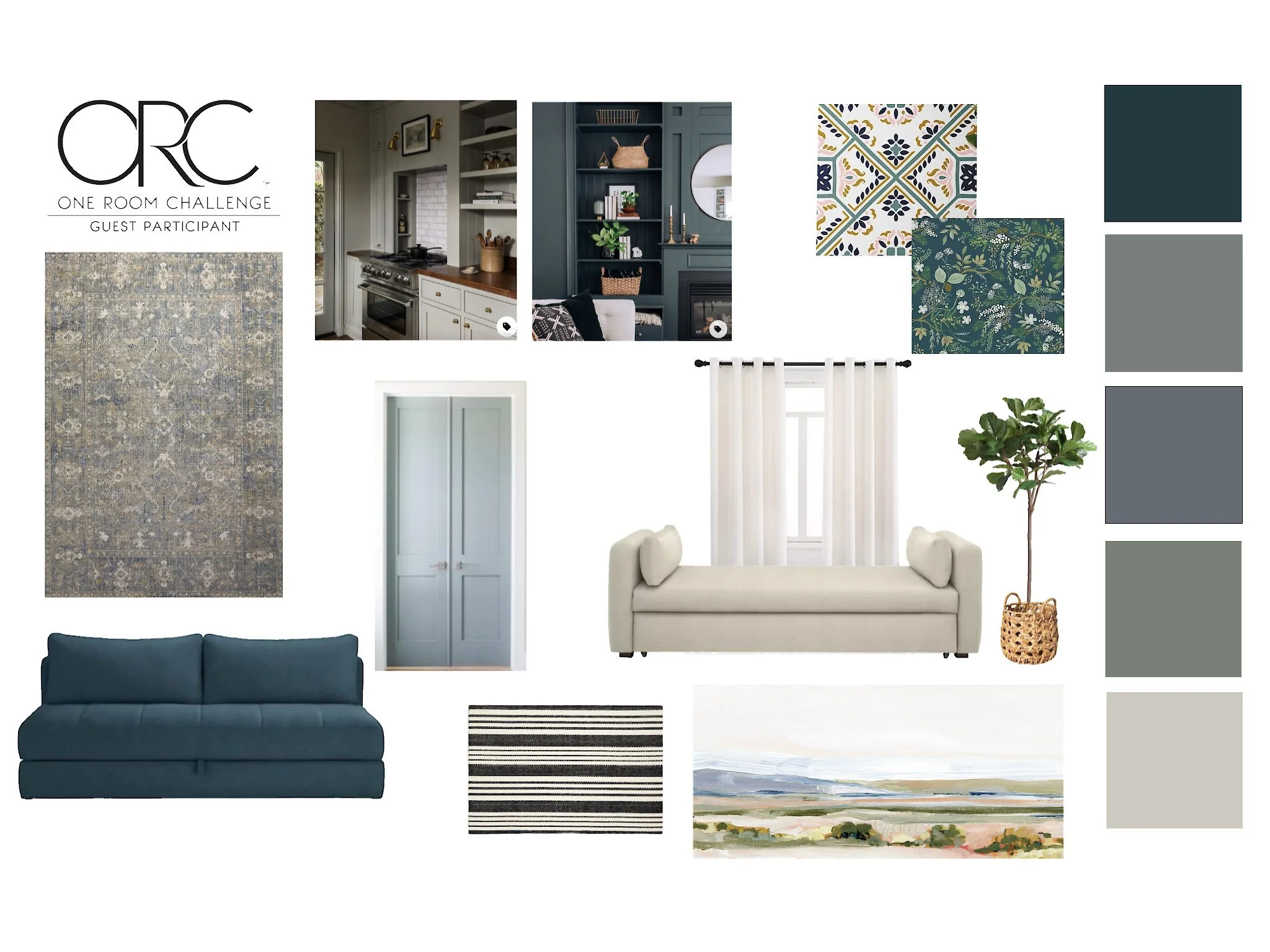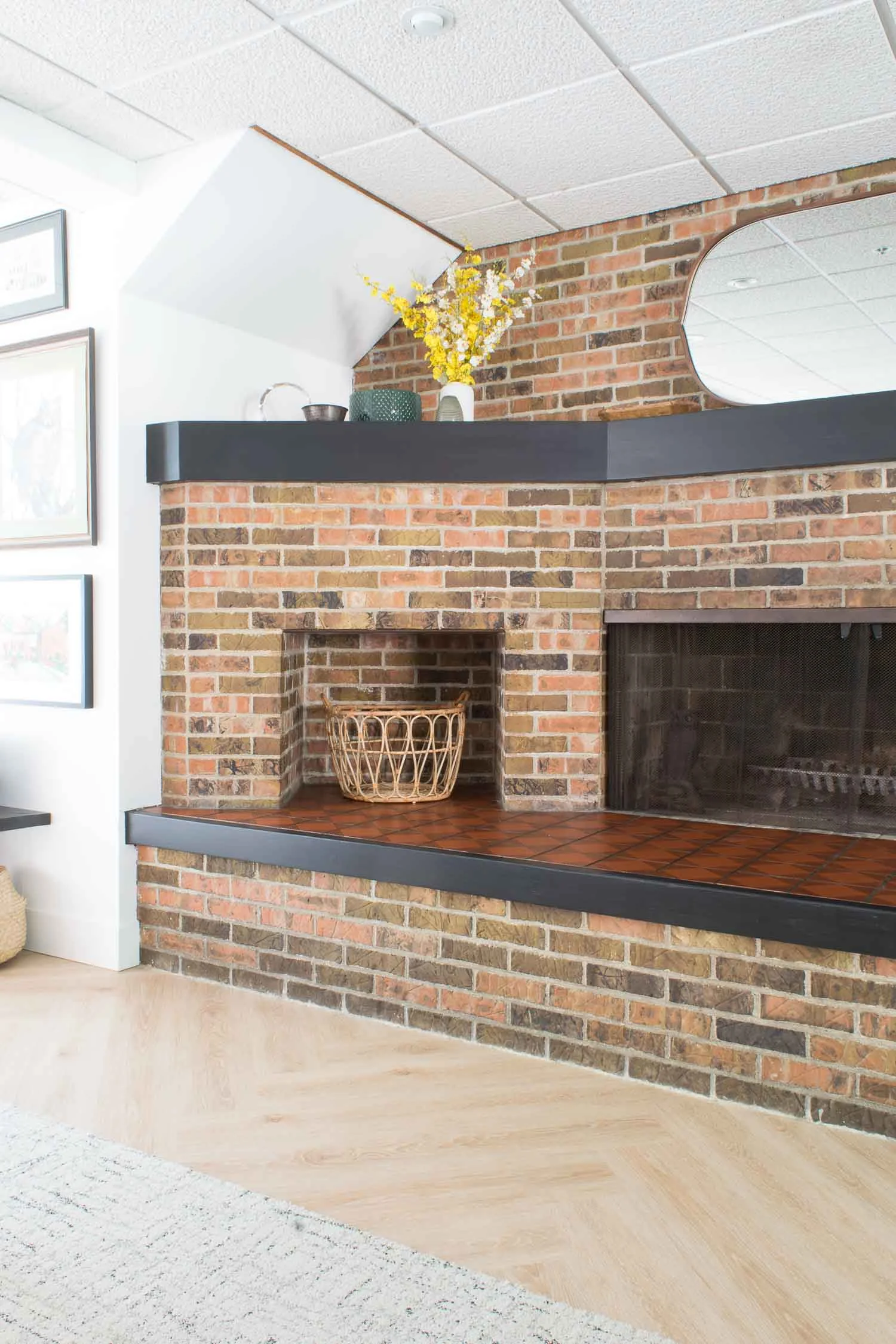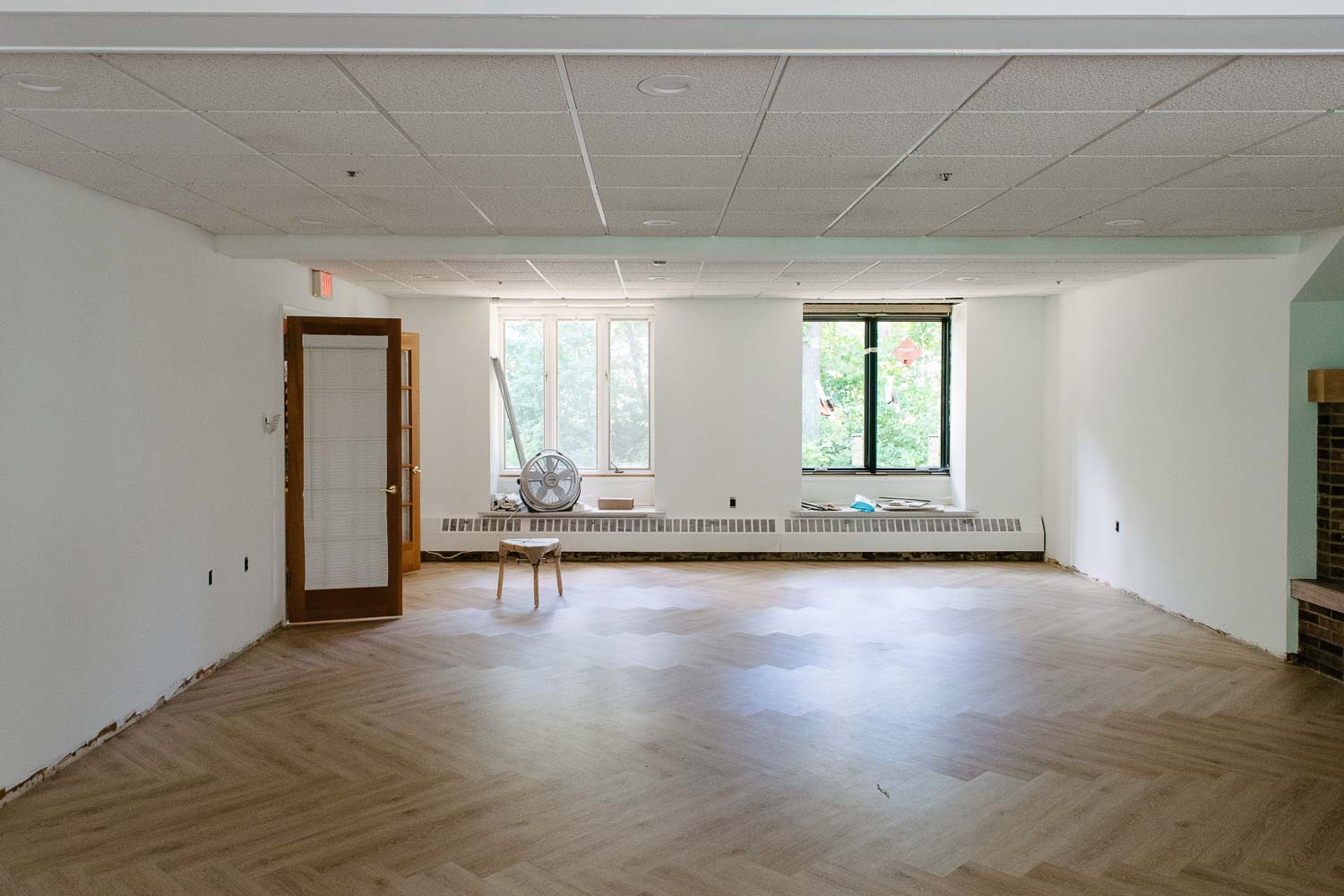Big Plans for 2018, Our Projects In Preview
/Mitch and I started the blog in very late 2016, although early 2017 was really the kick off of Tiny House Giant Life. We started with a home video walking you through all the projects that needed completing in the 1920 Craftsman Bungalow, then finished the entryway in our first One Room Challenge. In May, we found out we were expecting a son (any day now, were already past due!), and moved from the “tiny” bungalow to a giant Historic Colonial 5 miles up the same street. Then we went ahead and tackled our second One Room Challenge and a Living Room Refresh in the new home. To say it was a busy year is an understatement, but we’ve loved every second of it. We figured now would be a great time to let you know about our projects in preview.
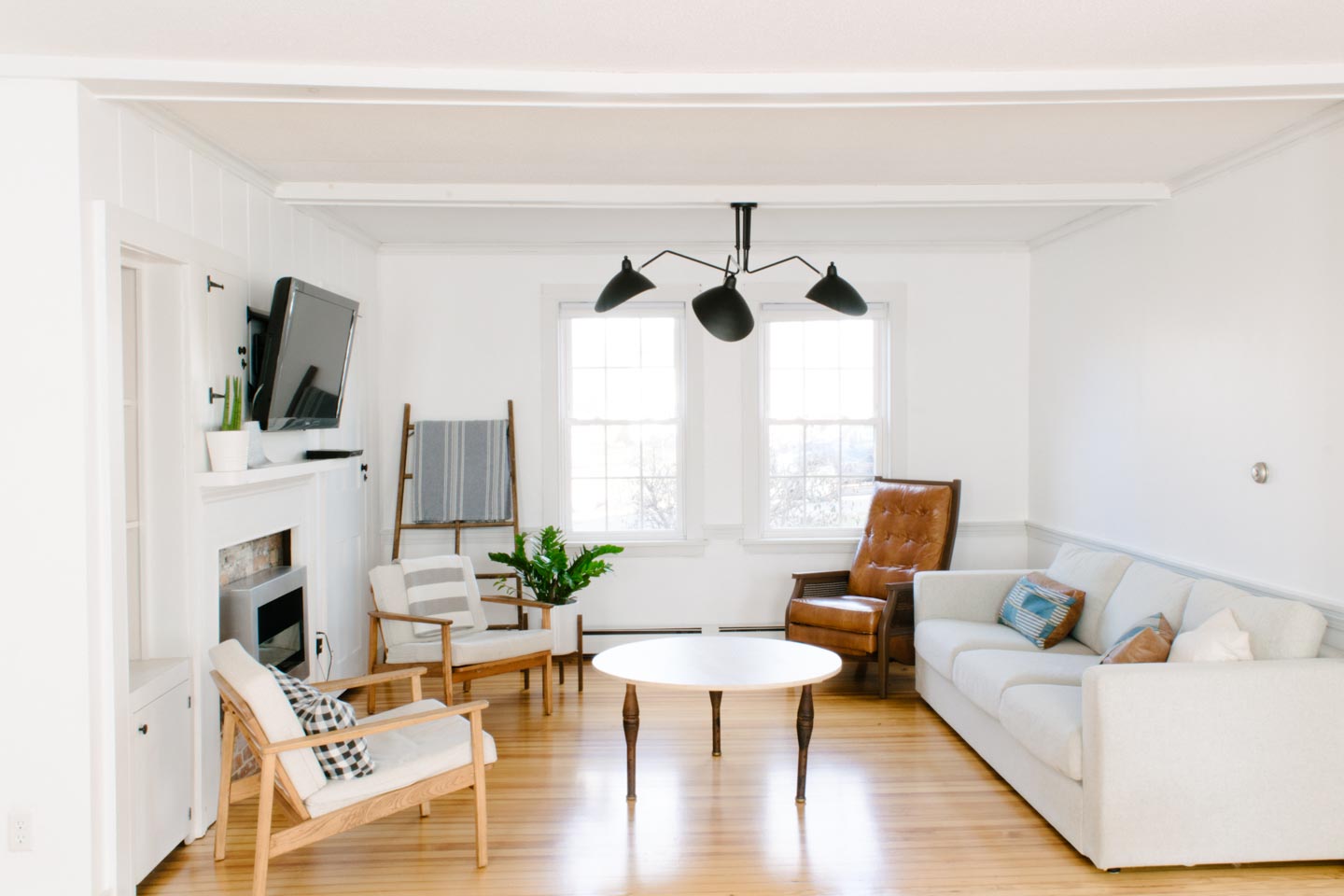
The pace in 2018 doesn’t look like it will let up either, although we will be starting off the year getting acclimated to another baby, we also have big plans for the family and our new home.
1. The Powder Room in-between our daughters bedroom and the master is in need of a facelift. You could call the space the world tiniest Jack & Jill. It’s certainly an odd space (must have been a closet once) but has already become extremely useful while I’ve been pregnant and while potty training a toddler. We have future plans for another full bath upstairs one day; until then, we need this powder room to function well for the kids.

2. A Toddler Room Refresh. When we moved this past fall, our daughter got upgraded into a big girl bed (in anticipation of her brother); but other than that things remained the same in her new space. That means it still has the pink & white wallpaper and a retrofitted bi-fold door to the closet. We won’t be putting a lot of funds into this room, but want to make is feel a bit more streamlined for her. She already started ripping off wallpaper late one night while she should have been sleeping, we got the hint kid!
3. We have a bunch of much needed landscaping to do this year. The previous owner worked on the landscaping for 47 years, but alas it’s taken over the yard a bit. We want to remove some smaller trees, shrubs, and bushes so that we have a usable yard in the back for the kids to play in. We also need to find a creative solution for hiding our Chicken Coop from view; it’s pretty unsightly and the entire neighborhood walks their dogs right along a path next to it at this point. We couldn’t find another spot at the time we moved in, but honestly it does nothing to enhance this beautiful neighborhood! Maybe some type of privacy fence will do the trick.
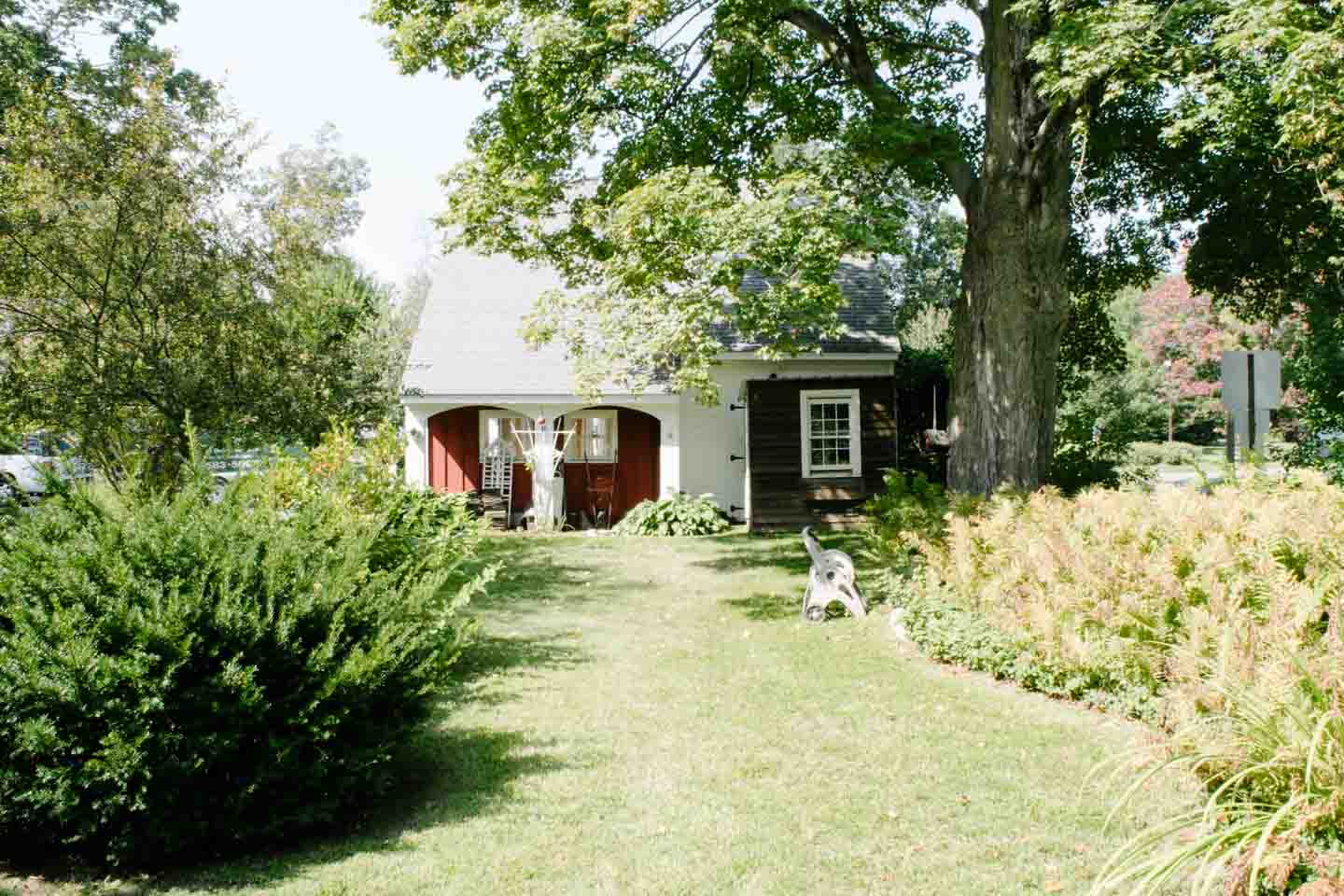
4. Our Laundry Room is on the second floor above our mud room and needs some TLC in my opinion. We already replaced the W/D for energy efficient units, but all the baby pink paint is just not my style. It has great storage space but the louvered closet doors really don’t work with a 1847 historic colonial. Eventually we might use the old kitchen cabinets in this space, but for now we will be completing a budget friendly face lift to get by. I need somewhere I can do some laundry in.... or pile it up!
5. Maybe one of our most ambitious projects of the year would be an exterior facelift. The home is a historic beauty but some of the previous owners additions are seeing a bit of wear and tear, like the faded blue shutters. So, we’ve come up with a new color scheme we are both very excited for. Wanting to keep the colors classic but still add in a touch of “our color” (for those of you whom may be new we have a bit of an obsession with teal). The vinyl and aluminum siding will remain white but the shutters, doors, porch floors and porch walls will all be getting a fresh coat of paint. We’re leaning to a White, black, grey, and dark moody teal color scheme.
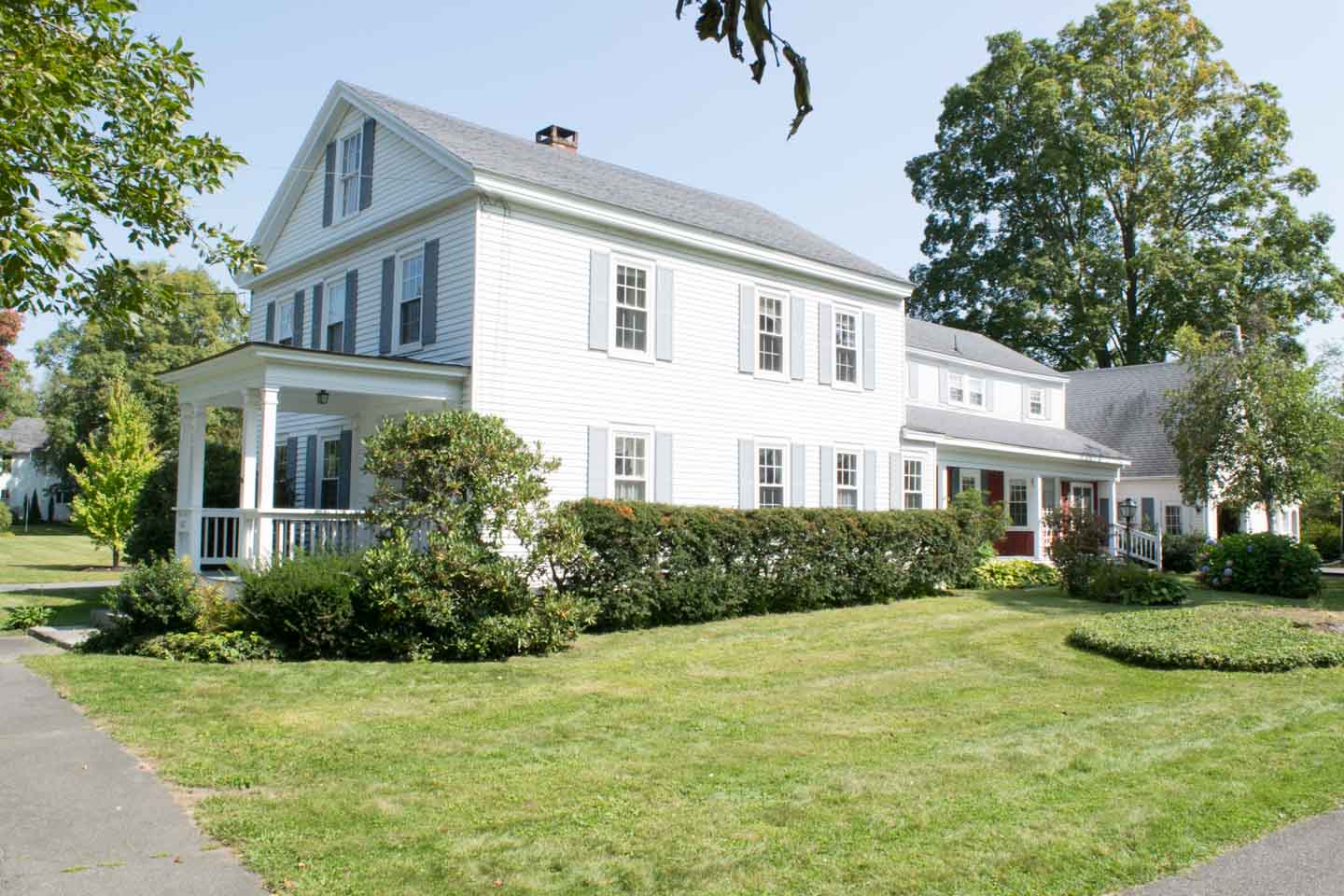
6. Mitch has been working his butt off planning how to reduce our home expenses since we moved in. Currently he has a solar array project going, as well as MassSave energy audit in progress which may result in air sealing, blown-in insulation, more efficient hot water heater (tankless or hybrid), and mini-split install coming to us in the spring. This will hopefully cut our oil bill by 3/4 by putting most of the heat and hot water on the electric, which will be offset by the solar. The solar will also generate more electricity than our needs which we will be able to sell.
7. We will most likely participate in the One Room Challenges both in Spring & Fall this upcoming year. We have been tossing around the idea of working on our master bedroom, office, or master closet. The Spring ORC will be a hard one to muster with a young baby so only time will tell what we can handle (we’re praying this little one doesn’t end up with colic for the first few months of his life like our daughter did).
8. We’re still not exactly ready to tell you all about our biggest project of the year because it’s in the initial planning stages. I will tell you it’s a game changer for the household and will involve a lot of design, diy, and projects. I’ll get together a bunch of details for when we come back from our new baby sabbatical!
Most of this year will be refreshes and updates, taking down wallpaper and making the spaces work and look better for us now. Possibly hanging a picture or two finally! We will try to keep things as historic as possible all while modernizing the home.
Have anything in particular you would like further information on from us this year? Please let us know in the comments or find us on Instagram/ Facebook. We love to hear what our readers are looking for!















